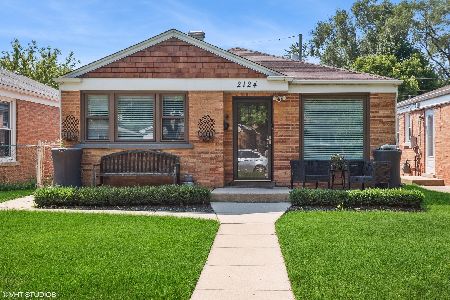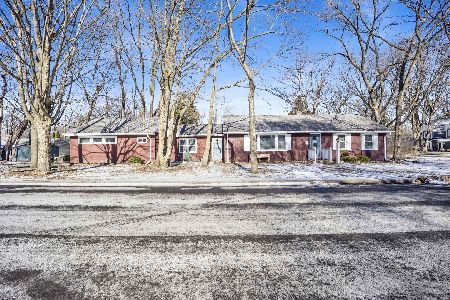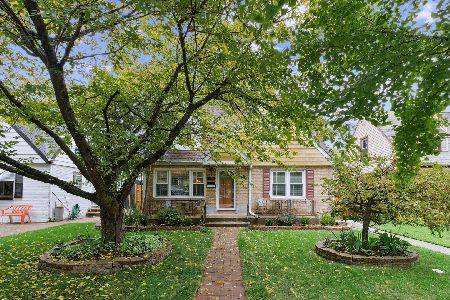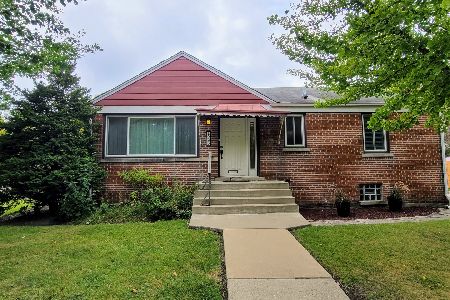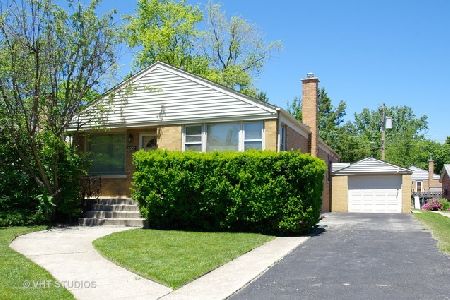2025 Warren Street, Evanston, Illinois 60202
$305,000
|
Sold
|
|
| Status: | Closed |
| Sqft: | 0 |
| Cost/Sqft: | — |
| Beds: | 3 |
| Baths: | 2 |
| Year Built: | 1953 |
| Property Taxes: | $4,258 |
| Days On Market: | 3586 |
| Lot Size: | 0,00 |
Description
Check out the new price and the new look of this light and bright brick ranch on a corner lot. Newer windows, beautiful hardwood floors, fresh colors, and many updates in this home. The kitchen has Corian counter tops, an Italian ceramic tile floor , and recessed lighting. The family room, full bath, and spacious 4th bedroom were added in the basement in 2001, almost doubling the original living area of the house. If you only need 3 bedrooms, the large 4th bedroom with a beautiful wood burning fireplace could just as easily serve as a family room, media room or playroom. Separate laundry room with front loading washer and dryer. There is a large unfinished "storage/mechanicals" room in the basement, plus the home has Bessler stairs to an attic with lots of storage space, as well. Two and a half car garage and large patio, too.
Property Specifics
| Single Family | |
| — | |
| Ranch | |
| 1953 | |
| Full | |
| — | |
| No | |
| — |
| Cook | |
| — | |
| 0 / Not Applicable | |
| None | |
| Lake Michigan,Public | |
| Public Sewer | |
| 09184526 | |
| 10243150610000 |
Nearby Schools
| NAME: | DISTRICT: | DISTANCE: | |
|---|---|---|---|
|
Grade School
Dawes Elementary School |
65 | — | |
|
Middle School
Chute Middle School |
65 | Not in DB | |
|
High School
Evanston Twp High School |
202 | Not in DB | |
Property History
| DATE: | EVENT: | PRICE: | SOURCE: |
|---|---|---|---|
| 23 Aug, 2016 | Sold | $305,000 | MRED MLS |
| 12 Jul, 2016 | Under contract | $315,000 | MRED MLS |
| — | Last price change | $325,000 | MRED MLS |
| 4 Apr, 2016 | Listed for sale | $325,000 | MRED MLS |
| 23 May, 2022 | Sold | $390,000 | MRED MLS |
| 19 Apr, 2022 | Under contract | $395,000 | MRED MLS |
| 12 Apr, 2022 | Listed for sale | $395,000 | MRED MLS |
Room Specifics
Total Bedrooms: 4
Bedrooms Above Ground: 3
Bedrooms Below Ground: 1
Dimensions: —
Floor Type: Hardwood
Dimensions: —
Floor Type: Hardwood
Dimensions: —
Floor Type: Carpet
Full Bathrooms: 2
Bathroom Amenities: —
Bathroom in Basement: 1
Rooms: Storage
Basement Description: Partially Finished
Other Specifics
| 2.1 | |
| — | |
| Concrete | |
| Patio, Storms/Screens | |
| Corner Lot | |
| 40 X 124 | |
| Pull Down Stair | |
| None | |
| Hardwood Floors, First Floor Bedroom, First Floor Full Bath | |
| Range, Microwave, Dishwasher, Refrigerator, Washer, Dryer, Disposal | |
| Not in DB | |
| Sidewalks, Street Lights, Street Paved | |
| — | |
| — | |
| — |
Tax History
| Year | Property Taxes |
|---|---|
| 2016 | $4,258 |
| 2022 | $6,054 |
Contact Agent
Nearby Similar Homes
Nearby Sold Comparables
Contact Agent
Listing Provided By
Jameson Sotheby's International Realty

