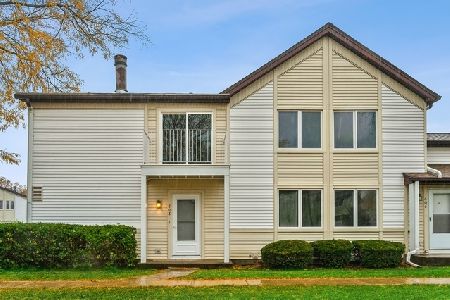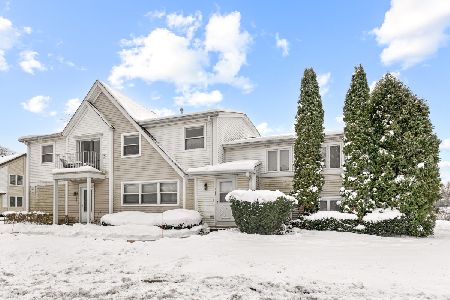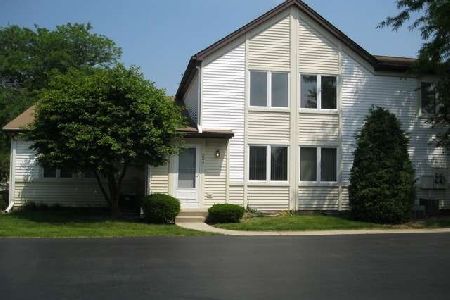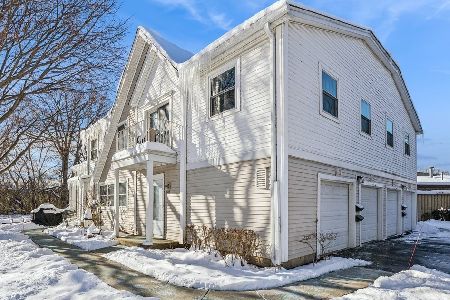20250 Hummingbird Court, Deerfield, Illinois 60015
$245,000
|
Sold
|
|
| Status: | Closed |
| Sqft: | 1,856 |
| Cost/Sqft: | $145 |
| Beds: | 3 |
| Baths: | 3 |
| Year Built: | 1975 |
| Property Taxes: | $6,539 |
| Days On Market: | 3488 |
| Lot Size: | 0,00 |
Description
Spacious 3 bedroom, 2 1/2 bathroom townhome in the desirable Winston Park North subdivision in the Adlai Stevenson HS district. Large room sizes and hardwood floors in the Living Room, Dining Room and entire upper level. The Kitchen has ceramic tile floors, wood cabinets, a pantry and newer range/oven and dishwasher. This versatile Kitchen opens to the Dining Room and Living Room for ease in entertaining your guests. The Living Room and Dining Room create a large, bright space with access to your back porch. The Family Room is another large space with ceramic tile floors and exposure to your front entry area. All 3 large bedrooms are upstairs and feature ceiling fans and large closets. The Master Bathroom has ceramic tile floor, a double vanity, a tub and shower and another large closet. The lower level provides great space and flexibility with a Rec Room, Den, Office, Laundry Room and great storage space. This is a must see for any Buyer looking in the Stevenson HS district.
Property Specifics
| Condos/Townhomes | |
| 2 | |
| — | |
| 1975 | |
| Full | |
| — | |
| No | |
| — |
| Lake | |
| — | |
| 260 / Monthly | |
| Insurance,Clubhouse,Pool,Exterior Maintenance,Lawn Care,Scavenger,Snow Removal | |
| Lake Michigan | |
| Public Sewer | |
| 09242588 | |
| 15351000290000 |
Nearby Schools
| NAME: | DISTRICT: | DISTANCE: | |
|---|---|---|---|
|
Grade School
Earl Pritchett School |
102 | — | |
|
Middle School
Aptakisic Junior High School |
102 | Not in DB | |
|
High School
Adlai E Stevenson High School |
125 | Not in DB | |
Property History
| DATE: | EVENT: | PRICE: | SOURCE: |
|---|---|---|---|
| 27 Jul, 2016 | Sold | $245,000 | MRED MLS |
| 18 Jun, 2016 | Under contract | $269,850 | MRED MLS |
| — | Last price change | $299,850 | MRED MLS |
| 1 Jun, 2016 | Listed for sale | $299,850 | MRED MLS |
Room Specifics
Total Bedrooms: 3
Bedrooms Above Ground: 3
Bedrooms Below Ground: 0
Dimensions: —
Floor Type: Hardwood
Dimensions: —
Floor Type: Hardwood
Full Bathrooms: 3
Bathroom Amenities: Double Sink,Soaking Tub
Bathroom in Basement: 0
Rooms: Den,Office,Recreation Room,Foyer
Basement Description: Finished
Other Specifics
| 2 | |
| Concrete Perimeter | |
| Asphalt | |
| — | |
| Common Grounds | |
| COMMON | |
| — | |
| Full | |
| Skylight(s), Hardwood Floors, Storage | |
| Range, Microwave, Dishwasher, Refrigerator, Washer, Dryer, Disposal | |
| Not in DB | |
| — | |
| — | |
| Park, Party Room, Pool, Tennis Court(s) | |
| — |
Tax History
| Year | Property Taxes |
|---|---|
| 2016 | $6,539 |
Contact Agent
Nearby Similar Homes
Nearby Sold Comparables
Contact Agent
Listing Provided By
Lucid Realty, Inc.








