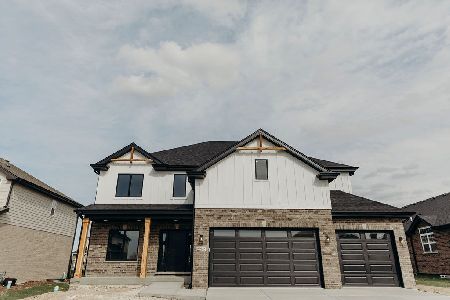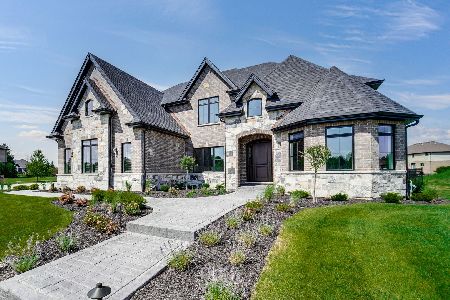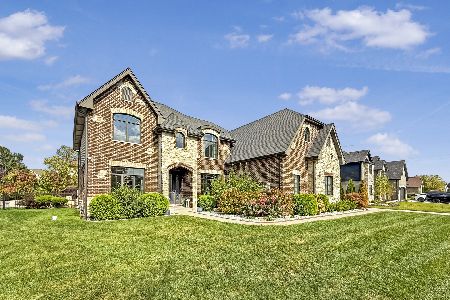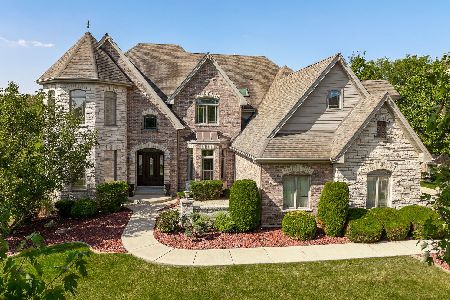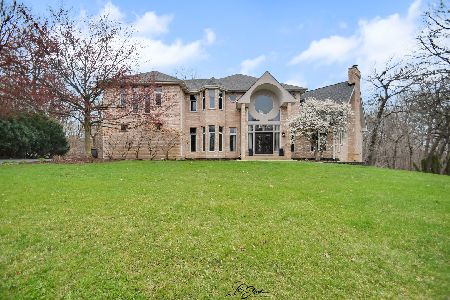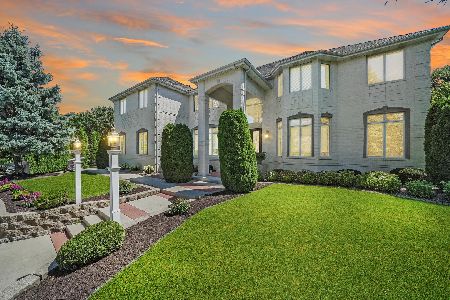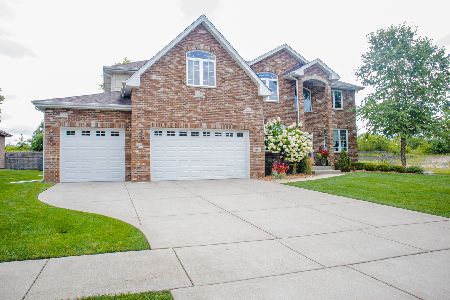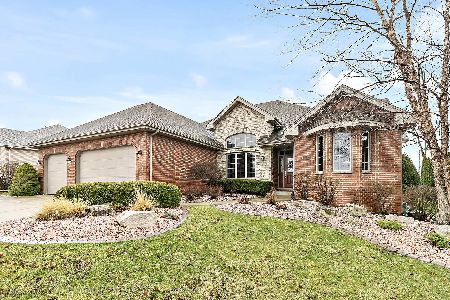20259 Brendan Street, Frankfort, Illinois 60423
$575,000
|
Sold
|
|
| Status: | Closed |
| Sqft: | 2,990 |
| Cost/Sqft: | $200 |
| Beds: | 4 |
| Baths: | 3 |
| Year Built: | 2006 |
| Property Taxes: | $12,479 |
| Days On Market: | 894 |
| Lot Size: | 0,33 |
Description
Original Builders Model "The Ranch" in Frankfort's Shimmering View Subdivision* This one-owner, one person home has been lovingly cared for and maintained by its fussy owner* It still appears as new and is loaded with options and extras that you won't find in similar homes* 3000 square feet of impressive quality* Full solid brick and maintenance free exterior *3 car garage* 3 full bathrooms*Abundant room sizes* Walk-in closets* Central vac system* Multiple skylights will brighten the interior on even the cloudiest days* Dramatic vaulted and tray ceilings will catch your discerning eye*14 ft high entry foyer with hardwood flooring and upgraded entry doors will greet your guests* Expansive custom kitchen offers plenty of room for multiple chefs* Multiple granite countertops and a full-sized kitchen island provide loads of space and work areas* Gleaming wood floors welcome you in every direction*Oversized eating area features glass doors that bring the outdoors in and provide a wonderful view of the custom landscaped rear yard and covered patio* 13ft high vaulted family room is highlighted by the gorgeous floor to ceiling full masonry wood burning fireplace with gas starter and log set* You'll find plenty of room everywhere for your largest family gatherings* All bedrooms are oversized and have extra closet space* 4th bedroom off foyer can be used as office/study or related living area* Owners suite features deluxe tray ceiling treatment and a large walk-in closet plus luxury bath with whirlpool soaking tub, dual sinks and separate newly tiled shower* Main level laundry room with cabinets and sink* Need more space? Step down to the full double basement with 8ft ceiling heights that create an additional 2400 square feet of space w/roughed in plumbing for bath* This option is rarely seen and will offer nearly unlimited future growth* Brand new central air conditioning and furnace will keep you in comfort year-round* New hot water tank and water softener* This is truly a turn-key and special property* Don't miss it*
Property Specifics
| Single Family | |
| — | |
| — | |
| 2006 | |
| — | |
| THE RANCH | |
| No | |
| 0.33 |
| Will | |
| — | |
| 160 / Annual | |
| — | |
| — | |
| — | |
| 11826356 | |
| 1909151080050000 |
Nearby Schools
| NAME: | DISTRICT: | DISTANCE: | |
|---|---|---|---|
|
Grade School
Grand Prairie Elementary School |
157C | — | |
|
Middle School
Hickory Creek Middle School |
157C | Not in DB | |
|
High School
Lincoln-way East High School |
210 | Not in DB | |
Property History
| DATE: | EVENT: | PRICE: | SOURCE: |
|---|---|---|---|
| 11 Aug, 2023 | Sold | $575,000 | MRED MLS |
| 16 Jul, 2023 | Under contract | $599,000 | MRED MLS |
| 8 Jul, 2023 | Listed for sale | $599,000 | MRED MLS |
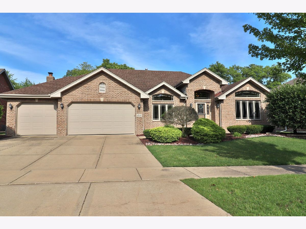
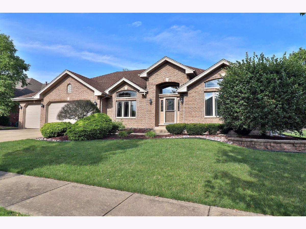
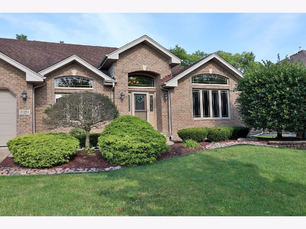
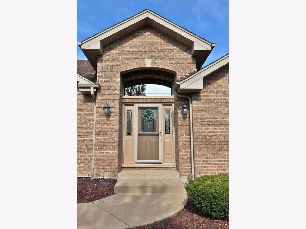
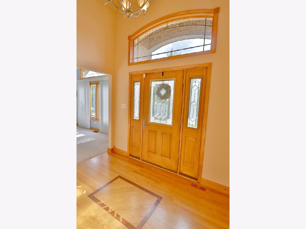
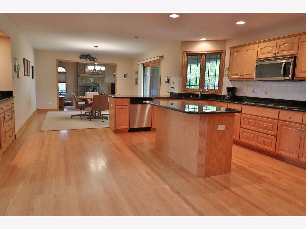
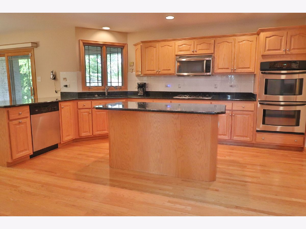
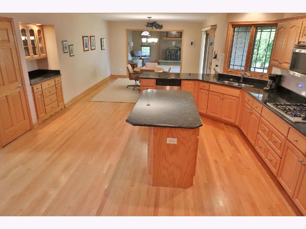
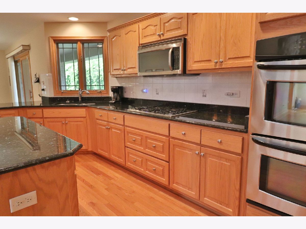
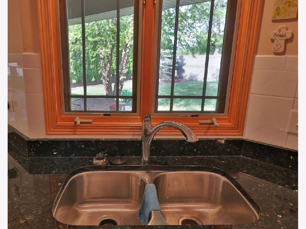
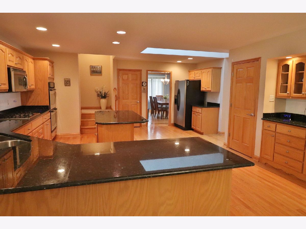
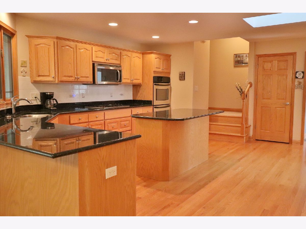
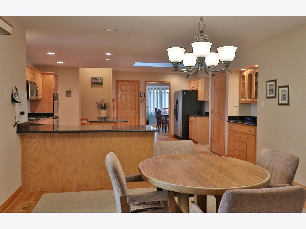
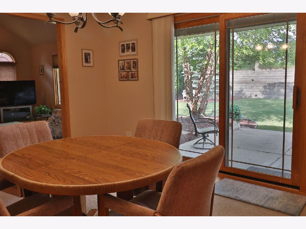
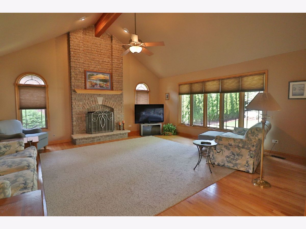
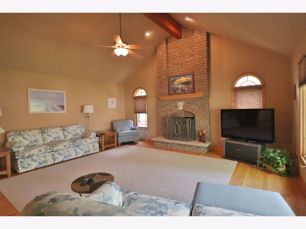
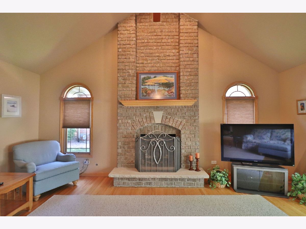
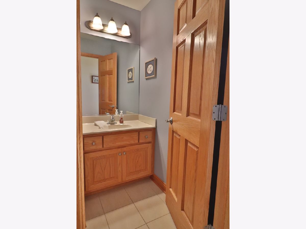
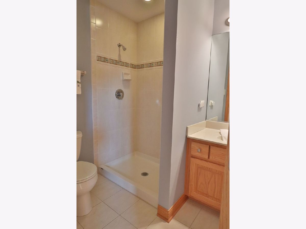
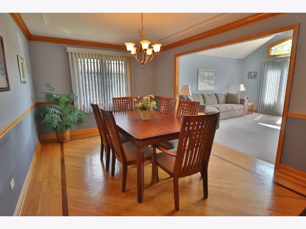
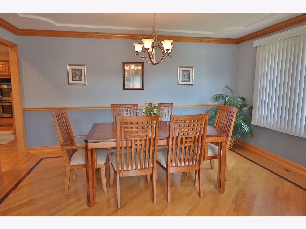
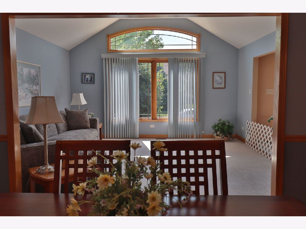
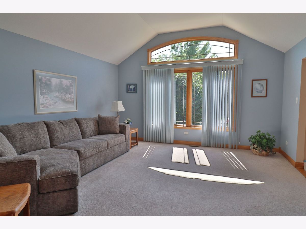
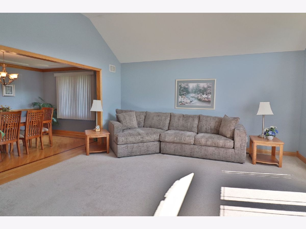
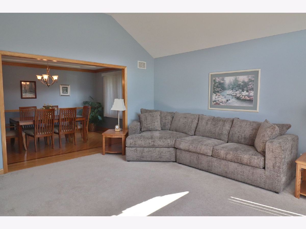
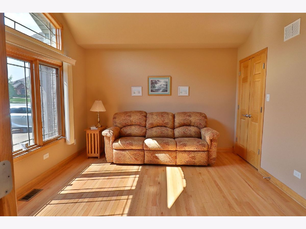
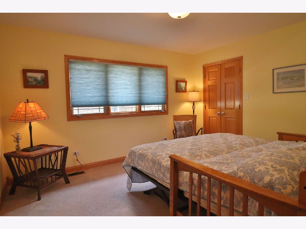
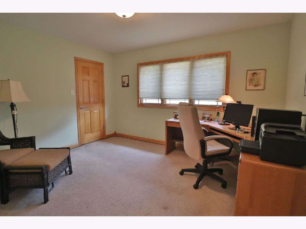
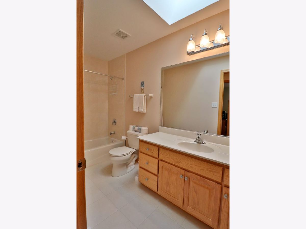
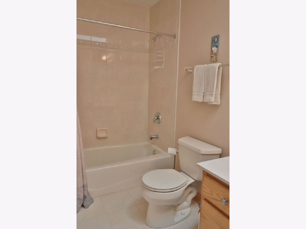
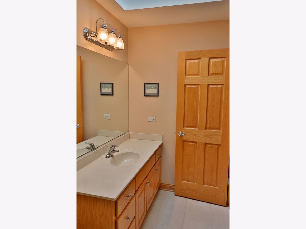
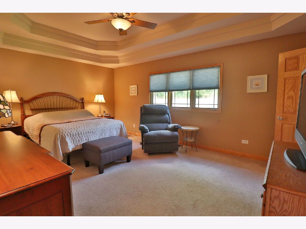
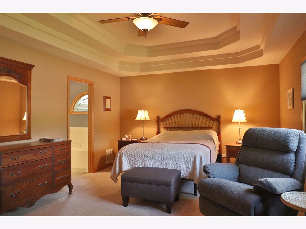
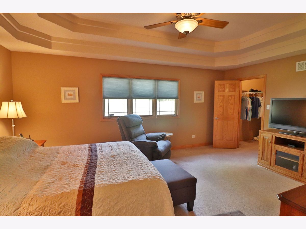
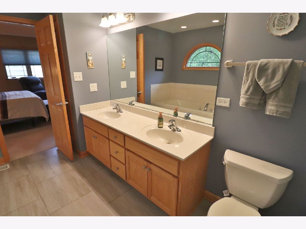
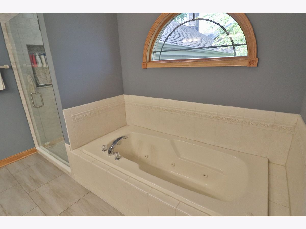
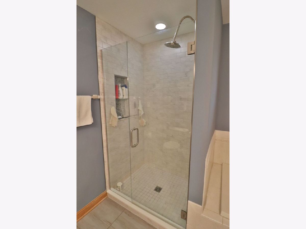
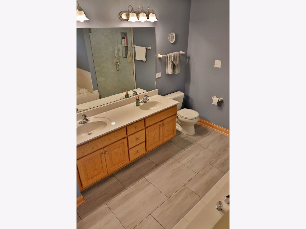
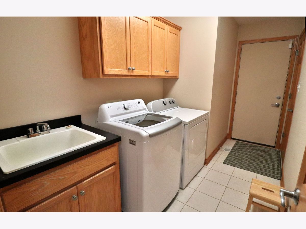
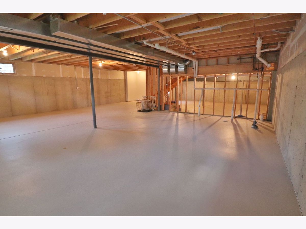
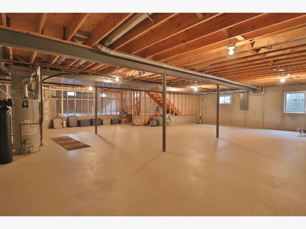
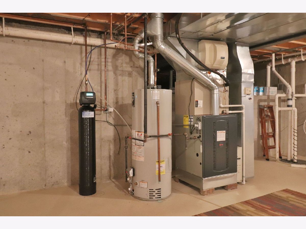
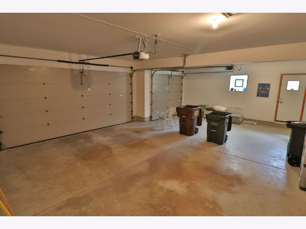
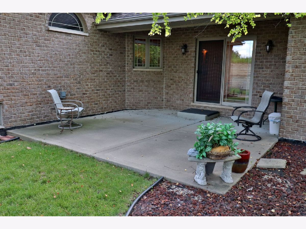
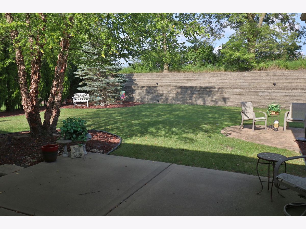
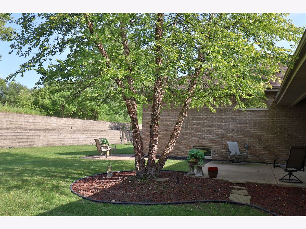
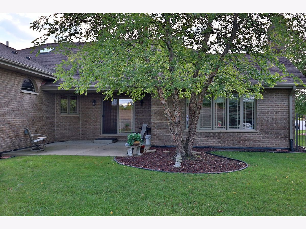
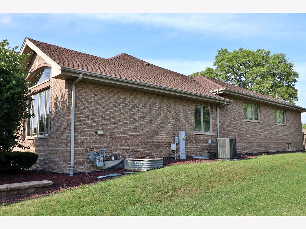
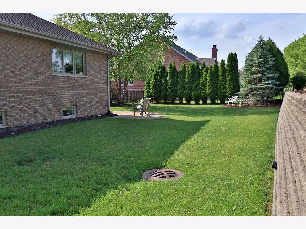
Room Specifics
Total Bedrooms: 4
Bedrooms Above Ground: 4
Bedrooms Below Ground: 0
Dimensions: —
Floor Type: —
Dimensions: —
Floor Type: —
Dimensions: —
Floor Type: —
Full Bathrooms: 3
Bathroom Amenities: Whirlpool,Separate Shower,Double Sink
Bathroom in Basement: 0
Rooms: —
Basement Description: Unfinished,Crawl,Bathroom Rough-In,Egress Window
Other Specifics
| 3 | |
| — | |
| Concrete | |
| — | |
| — | |
| 90X160 | |
| Unfinished | |
| — | |
| — | |
| — | |
| Not in DB | |
| — | |
| — | |
| — | |
| — |
Tax History
| Year | Property Taxes |
|---|---|
| 2023 | $12,479 |
Contact Agent
Nearby Similar Homes
Nearby Sold Comparables
Contact Agent
Listing Provided By
RE/MAX 10

