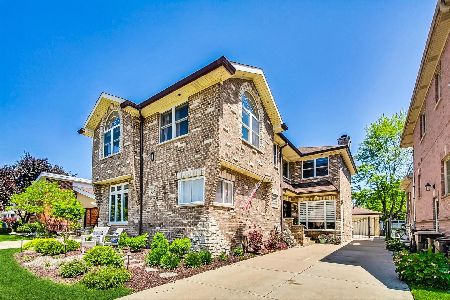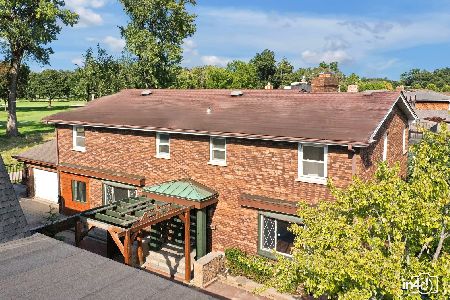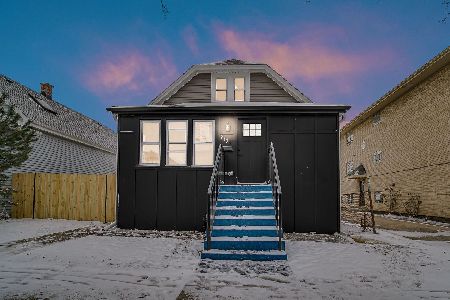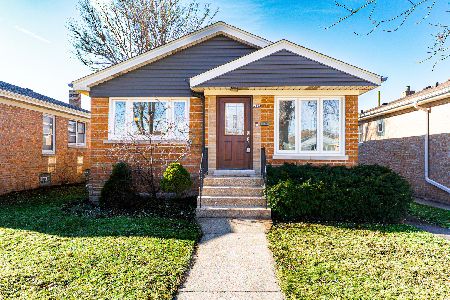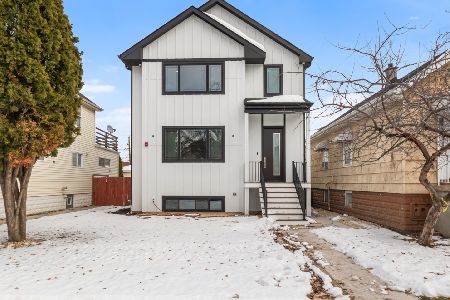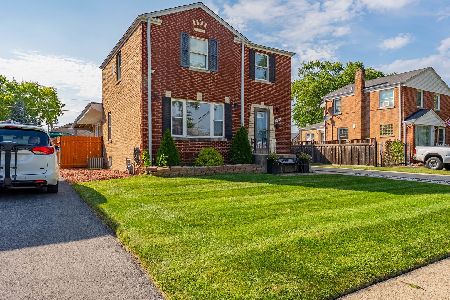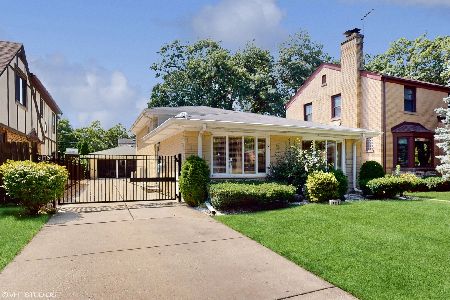2026 77th Avenue, Elmwood Park, Illinois 60707
$225,000
|
Sold
|
|
| Status: | Closed |
| Sqft: | 1,577 |
| Cost/Sqft: | $152 |
| Beds: | 3 |
| Baths: | 2 |
| Year Built: | 1949 |
| Property Taxes: | $2,135 |
| Days On Market: | 5027 |
| Lot Size: | 0,00 |
Description
Immaculate home, tenderly cared for. Original Hdwd flrs & trim. Coved ceilings. WB fireplace in spacious living rm. Formal dining rm. Large kitchen with eating area. Refrig 1 yr. 2nd fl w/3 bedrms, lots of closet space, full bath. New vinyl windows, cloth awnings. Semi-Finished bsmt. Newer HWT. OVERHEAD SEWERS. Gutter guards. Front Roof New. 1 C gar. Beautiful yard. A pleasure to show. Estate Sale.
Property Specifics
| Single Family | |
| — | |
| Georgian | |
| 1949 | |
| Full | |
| — | |
| No | |
| — |
| Cook | |
| — | |
| 0 / Not Applicable | |
| None | |
| Lake Michigan | |
| Public Sewer | |
| 08059737 | |
| 12361130390000 |
Nearby Schools
| NAME: | DISTRICT: | DISTANCE: | |
|---|---|---|---|
|
Grade School
Elmwood Elementary School |
401 | — | |
|
Middle School
Elm Middle School |
401 | Not in DB | |
|
High School
Elmwood Park High School |
401 | Not in DB | |
Property History
| DATE: | EVENT: | PRICE: | SOURCE: |
|---|---|---|---|
| 27 Aug, 2012 | Sold | $225,000 | MRED MLS |
| 15 Jun, 2012 | Under contract | $239,900 | MRED MLS |
| 4 May, 2012 | Listed for sale | $239,900 | MRED MLS |
Room Specifics
Total Bedrooms: 3
Bedrooms Above Ground: 3
Bedrooms Below Ground: 0
Dimensions: —
Floor Type: Carpet
Dimensions: —
Floor Type: Hardwood
Full Bathrooms: 2
Bathroom Amenities: —
Bathroom in Basement: 0
Rooms: No additional rooms
Basement Description: Partially Finished
Other Specifics
| 1 | |
| Concrete Perimeter | |
| Concrete | |
| Patio, Storms/Screens | |
| — | |
| 50 X 180 | |
| — | |
| None | |
| Hardwood Floors | |
| Refrigerator, Washer, Dryer | |
| Not in DB | |
| — | |
| — | |
| — | |
| Wood Burning |
Tax History
| Year | Property Taxes |
|---|---|
| 2012 | $2,135 |
Contact Agent
Nearby Similar Homes
Nearby Sold Comparables
Contact Agent
Listing Provided By
RE/MAX Vision 212

