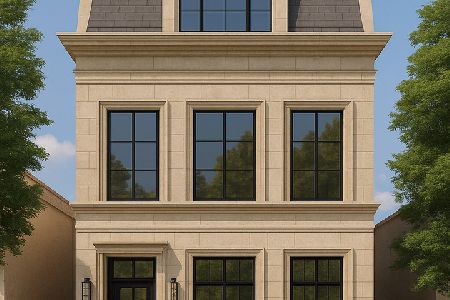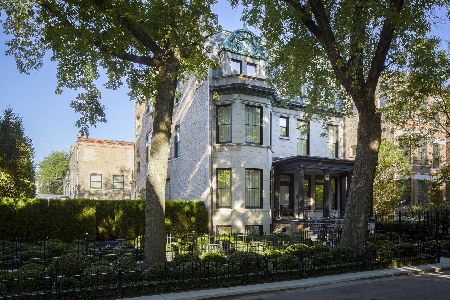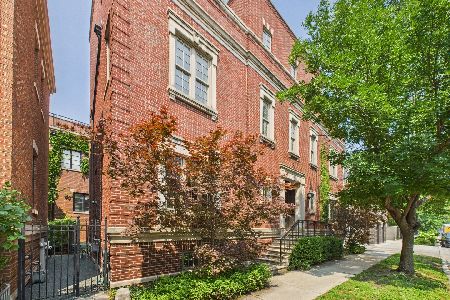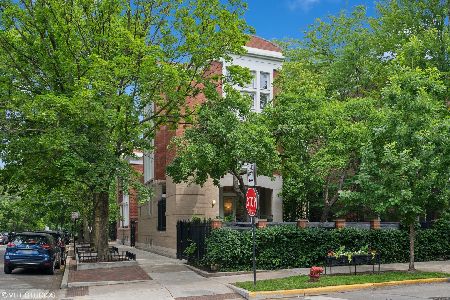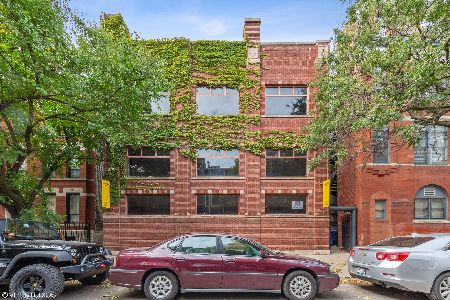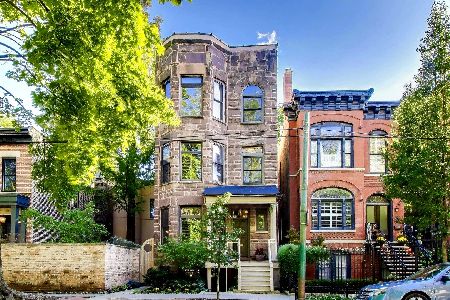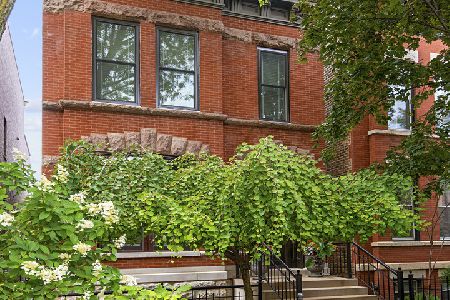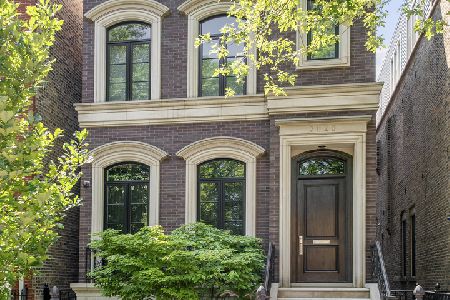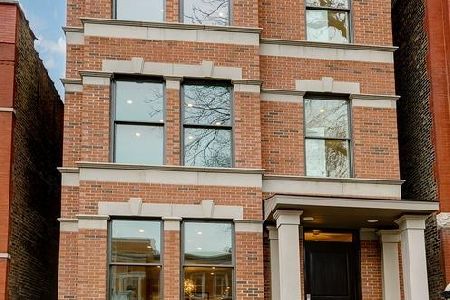2026 Clifton Avenue, Lincoln Park, Chicago, Illinois 60614
$4,250,000
|
Sold
|
|
| Status: | Closed |
| Sqft: | 5,200 |
| Cost/Sqft: | $827 |
| Beds: | 6 |
| Baths: | 7 |
| Year Built: | — |
| Property Taxes: | $64,594 |
| Days On Market: | 174 |
| Lot Size: | 0,00 |
Description
Presenting a rare opportunity to own a custom-built architectural gem, masterfully crafted by a visionary developer for his personal residence. Situated in the coveted heart of Lincoln Park, this distinguished six-bedroom, five-and-a-half-bath home combines timeless elegance with cutting-edge design. Its striking limestone facade offers commanding curb appeal, setting the tone for the exquisite living experience within. Every detail of this impeccably maintained home has been curated with the utmost attention to quality and craftsmanship. Radiant heated sidewalks and front steps provide a warm, inviting entrance year-round, while a private elevator offers seamless access to all levels of this expansive, light-filled residence. The dramatic entryway showcases bespoke glass doors and a vintage Sputnik light fixture, leading into a grand formal dining room wrapped in gold leaf ceiling wallpaper-an ideal setting for elevated entertaining. A stunning Poliform butler's pantry connects the dining space to the showstopping kitchen. At the heart of the home lies a chef's dream kitchen, anchored by an oversized island clad in statuary-dipped stone and surrounded by sleek Poliform cabinetry. Outfitted with Sub-Zero and Wolf appliances, this space features a custom-built breakfast banquette and seamlessly flows into a sun-drenched family room. A sculptural ArtisanKraft fireplace anchors the room, which Nano double Doors open into a two-level outdoor terrace ideal for year-round entertaining. The second level is dedicated to rest and retreat. The primary suite is a serene haven, featuring Ralph Lauren double sconces and a spa-like bath with radiant heated marble floors, dual vanities, a soaking tub, a walk-in shower, and a dedicated makeup vanity. Two additional en-suite bedrooms on this level feature high-end finishes, Waterworks fixtures, and exquisite stonework. The lower level offers exceptional versatility, featuring a private guest suite, a media/art room, a cheerful playroom with a wet bar, and radiant heated floors throughout. A thoughtfully designed mudroom provides direct access to the backyard and oversized attached heated 2+ car garage. The top floor is equally impressive, featuring a light-filled office with custom millwork accommodating dual workstations, a spacious entertaining lounge wrapped in Scalamandre wallpaper, and a partial rooftop deck with cedar plank flooring and a wood-burning fireplace. Designer Features & Custom Upgrades Include: * Wallcoverings by Missoni, Matthew Williamson, Scalamandre, and Phillip Jeffries * Lighting by Urban Electric, Arteriors, and Visual Comfort (Kelly Wearstler, AERIN, Ralph Lauren) * Custom linen-blend drapery and automated Lutron/Hunter Douglas window treatments * ArtisanKraft marble fireplace mantels * Custom clay tile from Artistic Tile and heated cement flooring by Mosaic House NYC * Waterworks fixtures in select bathrooms * Poliform cabinetry in kitchen, butler's pantry, and bar Offered for the first time since its completion, this one-of-a-kind home represents a rare chance to purchase in great Lincoln Park location.
Property Specifics
| Single Family | |
| — | |
| — | |
| — | |
| — | |
| — | |
| No | |
| — |
| Cook | |
| — | |
| — / Not Applicable | |
| — | |
| — | |
| — | |
| 12443747 | |
| 14322210240000 |
Property History
| DATE: | EVENT: | PRICE: | SOURCE: |
|---|---|---|---|
| 27 Nov, 2018 | Sold | $1,200,000 | MRED MLS |
| 21 Sep, 2018 | Under contract | $1,299,000 | MRED MLS |
| 13 Sep, 2018 | Listed for sale | $1,299,000 | MRED MLS |
| 10 Sep, 2025 | Sold | $4,250,000 | MRED MLS |
| 16 Aug, 2025 | Under contract | $4,299,000 | MRED MLS |
| 8 Aug, 2025 | Listed for sale | $4,299,000 | MRED MLS |













































Room Specifics
Total Bedrooms: 6
Bedrooms Above Ground: 6
Bedrooms Below Ground: 0
Dimensions: —
Floor Type: —
Dimensions: —
Floor Type: —
Dimensions: —
Floor Type: —
Dimensions: —
Floor Type: —
Dimensions: —
Floor Type: —
Full Bathrooms: 7
Bathroom Amenities: —
Bathroom in Basement: 1
Rooms: —
Basement Description: —
Other Specifics
| 2 | |
| — | |
| — | |
| — | |
| — | |
| 25X122 | |
| — | |
| — | |
| — | |
| — | |
| Not in DB | |
| — | |
| — | |
| — | |
| — |
Tax History
| Year | Property Taxes |
|---|---|
| 2018 | $19,930 |
| 2025 | $64,594 |
Contact Agent
Nearby Similar Homes
Nearby Sold Comparables
Contact Agent
Listing Provided By
Jameson Sotheby's Intl Realty

