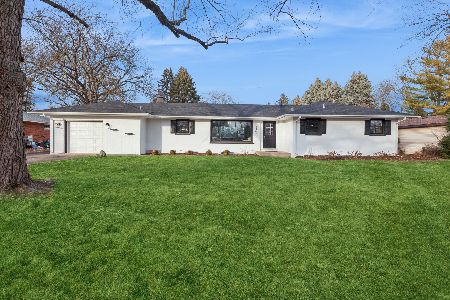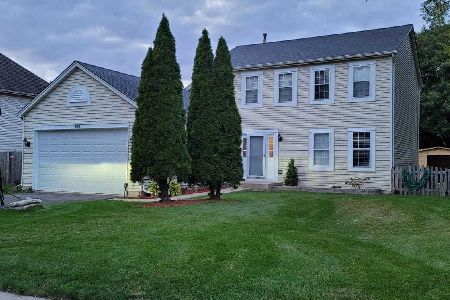2026 Corinne Road, Aurora, Illinois 60506
$247,500
|
Sold
|
|
| Status: | Closed |
| Sqft: | 0 |
| Cost/Sqft: | — |
| Beds: | 3 |
| Baths: | 4 |
| Year Built: | 2000 |
| Property Taxes: | $6,473 |
| Days On Market: | 6015 |
| Lot Size: | 0,00 |
Description
Charmer full of surprises! Don't drive by, larger than it looks,full finished basement w/4th bedrm and 3rd full bath! Awesome family rm w/vaulted ceiling and fpl. New stainless Frig. Quiet,sought after location overlooking pond and woods only 5 min. to I88! Beautifully landscaped fenced lot! Price under assessor's value!
Property Specifics
| Single Family | |
| — | |
| — | |
| 2000 | |
| Full | |
| WESTON EXP | |
| Yes | |
| — |
| Kane | |
| Alschuler | |
| 125 / Annual | |
| Other | |
| Public | |
| Public Sewer | |
| 07291738 | |
| 1519406006 |
Nearby Schools
| NAME: | DISTRICT: | DISTANCE: | |
|---|---|---|---|
|
Grade School
Freeman Elementary School |
129 | — | |
|
Middle School
Washington Middle School |
129 | Not in DB | |
|
High School
West Aurora High School |
129 | Not in DB | |
Property History
| DATE: | EVENT: | PRICE: | SOURCE: |
|---|---|---|---|
| 4 Sep, 2009 | Sold | $247,500 | MRED MLS |
| 19 Aug, 2009 | Under contract | $260,000 | MRED MLS |
| 6 Aug, 2009 | Listed for sale | $260,000 | MRED MLS |
Room Specifics
Total Bedrooms: 4
Bedrooms Above Ground: 3
Bedrooms Below Ground: 1
Dimensions: —
Floor Type: Carpet
Dimensions: —
Floor Type: Carpet
Dimensions: —
Floor Type: Carpet
Full Bathrooms: 4
Bathroom Amenities: Double Sink
Bathroom in Basement: 1
Rooms: Recreation Room,Utility Room-1st Floor
Basement Description: Finished
Other Specifics
| 2 | |
| Concrete Perimeter | |
| Asphalt | |
| Patio, Tennis Court(s) | |
| Fenced Yard,Water View | |
| 90X130 | |
| — | |
| Full | |
| Vaulted/Cathedral Ceilings, In-Law Arrangement | |
| Range, Microwave, Dishwasher, Refrigerator, Disposal | |
| Not in DB | |
| Tennis Courts, Sidewalks, Street Lights, Street Paved | |
| — | |
| — | |
| Wood Burning, Gas Starter |
Tax History
| Year | Property Taxes |
|---|---|
| 2009 | $6,473 |
Contact Agent
Nearby Sold Comparables
Contact Agent
Listing Provided By
RE/MAX TOWN & COUNTRY





