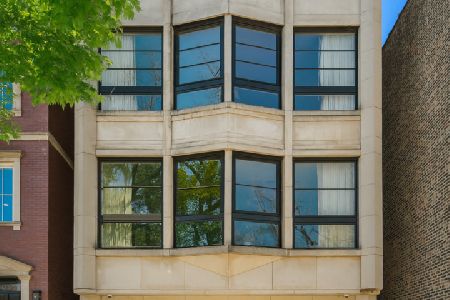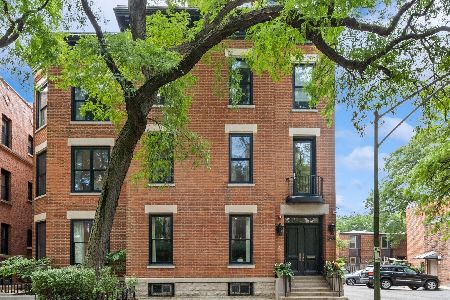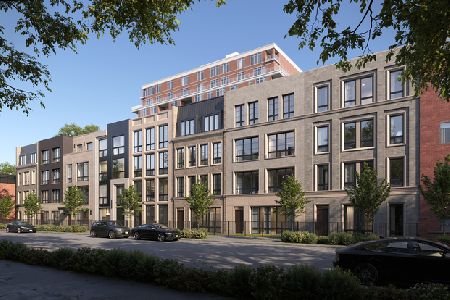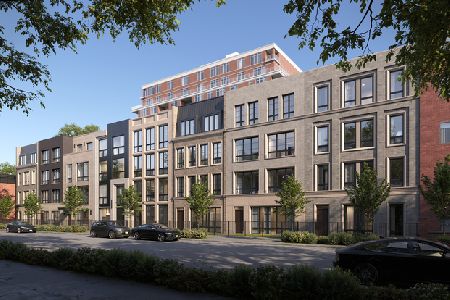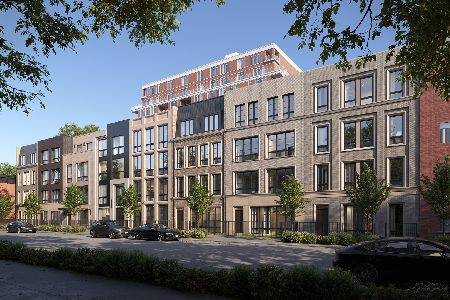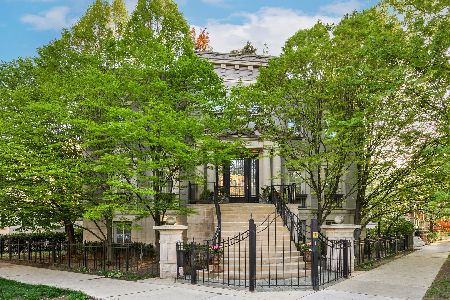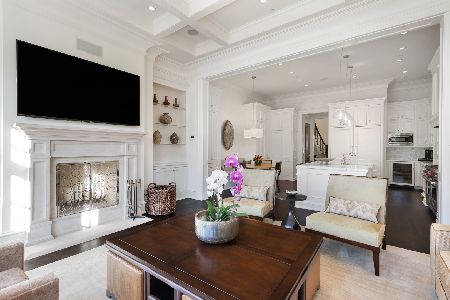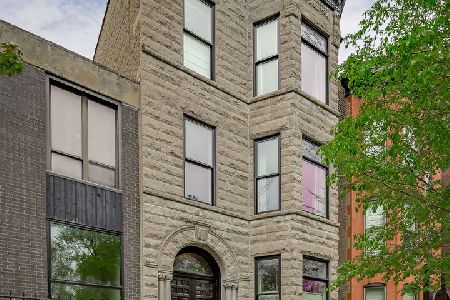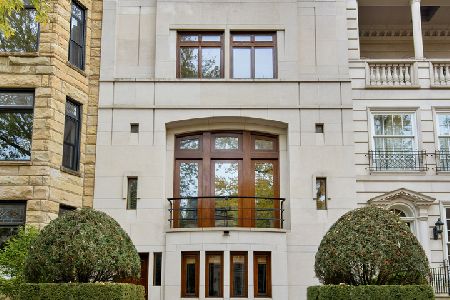2026 Mohawk Street, Lincoln Park, Chicago, Illinois 60614
$8,350,000
|
Sold
|
|
| Status: | Closed |
| Sqft: | 11,000 |
| Cost/Sqft: | $814 |
| Beds: | 6 |
| Baths: | 10 |
| Year Built: | 2004 |
| Property Taxes: | $83,534 |
| Days On Market: | 3650 |
| Lot Size: | 0,07 |
Description
Built to perfection on a double lot by Metzler Hull, 2026 North Mohawk has spectacular spaces and the finest details for both intimate family living and fabulous entertaining. Located on the best block in East Lincoln Park, this 7+ bedroom, 6.4 bath home has spared no luxury. Amazing state-of-the-art kitchen with the finest appliances has a seamless transition into the family room creating the perfect atmosphere to gather and relax. Elegant master suite with large walk-in shower, separate soaking tub, double vanity, dressing room, walk-in closet and make-up area. All 6 bedrooms have beautiful en-suite bathrooms and large closet spaces. In addition to the bedrooms, this 11,000+ sqft home has 4 private outdoor areas, a library, exercise room, private professional theater, indoor & outdoor basketball court, coat room, abundant storage and large laundry room. Four car attached indoor heated garage.
Property Specifics
| Single Family | |
| — | |
| — | |
| 2004 | |
| Full | |
| — | |
| No | |
| 0.07 |
| Cook | |
| — | |
| 0 / Not Applicable | |
| None | |
| Public | |
| Public Sewer | |
| 09077769 | |
| 14331290230000 |
Nearby Schools
| NAME: | DISTRICT: | DISTANCE: | |
|---|---|---|---|
|
Grade School
Lincoln Elementary School |
299 | — | |
|
High School
Lincoln Park High School |
299 | Not in DB | |
Property History
| DATE: | EVENT: | PRICE: | SOURCE: |
|---|---|---|---|
| 24 Feb, 2016 | Sold | $8,350,000 | MRED MLS |
| 11 Dec, 2015 | Under contract | $8,950,000 | MRED MLS |
| 2 Nov, 2015 | Listed for sale | $8,950,000 | MRED MLS |
| 23 May, 2023 | Sold | $6,367,000 | MRED MLS |
| 25 Mar, 2023 | Under contract | $7,875,000 | MRED MLS |
| 9 Jan, 2023 | Listed for sale | $7,875,000 | MRED MLS |
Room Specifics
Total Bedrooms: 7
Bedrooms Above Ground: 6
Bedrooms Below Ground: 1
Dimensions: —
Floor Type: Carpet
Dimensions: —
Floor Type: Carpet
Dimensions: —
Floor Type: Carpet
Dimensions: —
Floor Type: —
Dimensions: —
Floor Type: —
Dimensions: —
Floor Type: —
Full Bathrooms: 10
Bathroom Amenities: Whirlpool,Separate Shower,Steam Shower,Double Sink,Full Body Spray Shower,Soaking Tub
Bathroom in Basement: 1
Rooms: Bedroom 5,Bedroom 6,Bedroom 7,Den,Exercise Room,Game Room,Library,Study,Storage,Theatre Room
Basement Description: Finished
Other Specifics
| 4 | |
| — | |
| — | |
| Deck, Patio, Roof Deck | |
| — | |
| 50X125 | |
| — | |
| Full | |
| Skylight(s), Bar-Wet, Elevator, Heated Floors, Second Floor Laundry | |
| Double Oven, Range, Microwave, Dishwasher, High End Refrigerator, Freezer, Washer, Dryer | |
| Not in DB | |
| Tennis Courts, Sidewalks, Street Lights, Street Paved | |
| — | |
| — | |
| Wood Burning |
Tax History
| Year | Property Taxes |
|---|---|
| 2016 | $83,534 |
| 2023 | $131,980 |
Contact Agent
Nearby Similar Homes
Nearby Sold Comparables
Contact Agent
Listing Provided By
Berkshire Hathaway HomeServices KoenigRubloff

