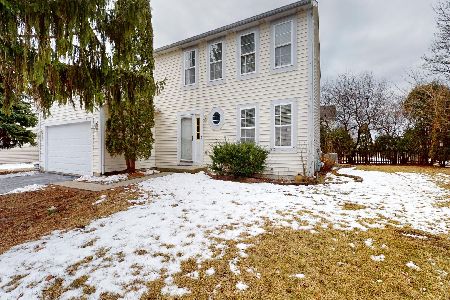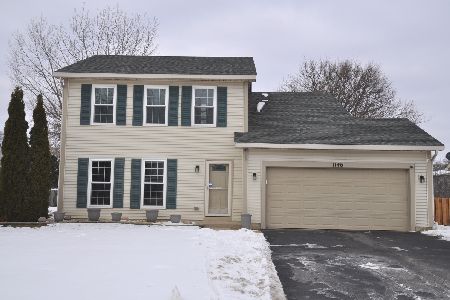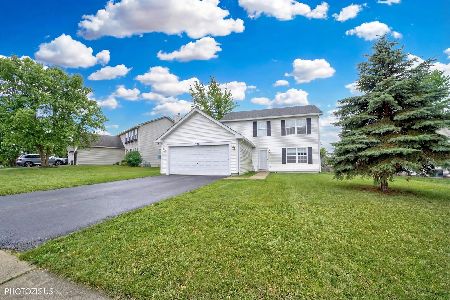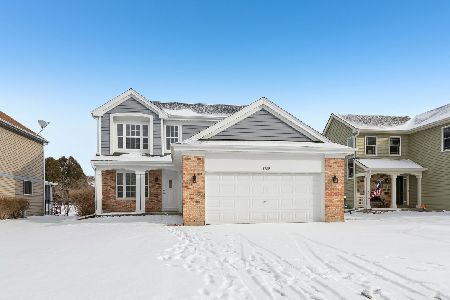2026 Oaktree Trail, Lake Villa, Illinois 60046
$229,900
|
Sold
|
|
| Status: | Closed |
| Sqft: | 1,729 |
| Cost/Sqft: | $133 |
| Beds: | 4 |
| Baths: | 3 |
| Year Built: | 2003 |
| Property Taxes: | $7,794 |
| Days On Market: | 2830 |
| Lot Size: | 0,18 |
Description
Priced to sell! Welcome home to this serene and cozy property! As you enter through the custom front door, feel the warmth of the brick-framed fireplace in the living room and oak trim and molding throughout the home. Bring out your inner chef in this spacious kitchen that offers a unique, custom finish with oak cabinets and gray backsplash, overlooking the beautiful pond in the backyard. When you are ready to relax after enjoying your favorite meal, sit on the wooden deck and enjoy the views of the wildlife and peaceful sounds of the fountain in the pond. Listen to the sounds of the pond from the master bedroom that overlooks the backyard view and features tall vaulted ceilings with a master bath and walk-in closet. This 2-story house offers ample space with 4 large bedrooms, 2.5 baths, a full basement with added storage shelving, 2-car garage with storage shelving and second level attic. This charming home is situated in a quiet yet great location near restaurants and stores!
Property Specifics
| Single Family | |
| — | |
| — | |
| 2003 | |
| Full | |
| — | |
| Yes | |
| 0.18 |
| Lake | |
| Oaktree | |
| 0 / Not Applicable | |
| None | |
| Public | |
| Public Sewer | |
| 09953415 | |
| 06151020020000 |
Nearby Schools
| NAME: | DISTRICT: | DISTANCE: | |
|---|---|---|---|
|
Grade School
Avon Center Elementary School |
46 | — | |
|
Middle School
Grayslake Middle School |
46 | Not in DB | |
|
High School
Grayslake North High School |
127 | Not in DB | |
|
Alternate Junior High School
Frederick School |
— | Not in DB | |
Property History
| DATE: | EVENT: | PRICE: | SOURCE: |
|---|---|---|---|
| 12 Jul, 2018 | Sold | $229,900 | MRED MLS |
| 16 Jun, 2018 | Under contract | $229,900 | MRED MLS |
| — | Last price change | $237,000 | MRED MLS |
| 17 May, 2018 | Listed for sale | $237,000 | MRED MLS |
Room Specifics
Total Bedrooms: 4
Bedrooms Above Ground: 4
Bedrooms Below Ground: 0
Dimensions: —
Floor Type: Carpet
Dimensions: —
Floor Type: Carpet
Dimensions: —
Floor Type: Carpet
Full Bathrooms: 3
Bathroom Amenities: Double Sink
Bathroom in Basement: 0
Rooms: No additional rooms
Basement Description: Unfinished
Other Specifics
| 2 | |
| Concrete Perimeter | |
| Asphalt | |
| Deck, Storms/Screens | |
| Landscaped,Pond(s) | |
| 55X120X79X113 | |
| Unfinished | |
| Full | |
| Vaulted/Cathedral Ceilings, Wood Laminate Floors, First Floor Bedroom, First Floor Laundry, First Floor Full Bath | |
| Range, Microwave, Dishwasher, Refrigerator, Disposal | |
| Not in DB | |
| Sidewalks, Street Lights, Street Paved | |
| — | |
| — | |
| Attached Fireplace Doors/Screen, Gas Log |
Tax History
| Year | Property Taxes |
|---|---|
| 2018 | $7,794 |
Contact Agent
Nearby Similar Homes
Nearby Sold Comparables
Contact Agent
Listing Provided By
RE/MAX Top Performers











