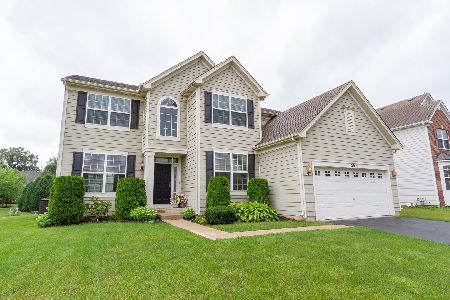2026 Padua Drive, Elgin, Illinois 60123
$313,000
|
Sold
|
|
| Status: | Closed |
| Sqft: | 2,740 |
| Cost/Sqft: | $115 |
| Beds: | 4 |
| Baths: | 3 |
| Year Built: | 2010 |
| Property Taxes: | $8,817 |
| Days On Market: | 2046 |
| Lot Size: | 0,24 |
Description
Superbly clean Hawthorne model boasts vaulted & High ceilings providing desirable airy &open floor plan w/lots of natural light. Hardwood floors from foyer to kitchen greet you along w/upgraded wood railing t/o. Superb gourmet kit upgraded w/42" cabs, granite ctops, dbl oven, &eat-in space w/sliders to patio/fenced yard. Full basement footprint ready to finish w/rough-in plumbing to make future great room truly great! Can lights galore & ceiling fans in all the right places. FR w/home theatre package inc. surround sound. DR w/attractive wall & ceiling wood molding. Voluminous Master BR w/huge walk-in closet, vault ceiling, &French doors to awesome ceramic bath w/Dbl sinks, soaker tub, &sep shower. Attractive Loft overlooks 1st floor. BR2&3 have walk-in closets too. Laundry w/top line Profile GE front loader washer/dryer &sink. Almost 1/4 acre of fenced yard ready to entertain w/generous patio & fire pit. Walking paths &ponds nearby provides quiet serenity. This home gushing w/curb appeal is a 10+ and in superb, loved neighborhood.
Property Specifics
| Single Family | |
| — | |
| Colonial | |
| 2010 | |
| Full | |
| HAWTHORNE | |
| No | |
| 0.24 |
| Kane | |
| Tuscan Woods | |
| 523 / Annual | |
| Other | |
| Lake Michigan | |
| Public Sewer | |
| 10754814 | |
| 0616204017 |
Nearby Schools
| NAME: | DISTRICT: | DISTANCE: | |
|---|---|---|---|
|
Grade School
Hillcrest Elementary School |
46 | — | |
|
Middle School
Kimball Middle School |
46 | Not in DB | |
|
High School
Larkin High School |
46 | Not in DB | |
Property History
| DATE: | EVENT: | PRICE: | SOURCE: |
|---|---|---|---|
| 4 Sep, 2020 | Sold | $313,000 | MRED MLS |
| 7 Jul, 2020 | Under contract | $315,000 | MRED MLS |
| 20 Jun, 2020 | Listed for sale | $315,000 | MRED MLS |






























Room Specifics
Total Bedrooms: 4
Bedrooms Above Ground: 4
Bedrooms Below Ground: 0
Dimensions: —
Floor Type: Carpet
Dimensions: —
Floor Type: Carpet
Dimensions: —
Floor Type: Carpet
Full Bathrooms: 3
Bathroom Amenities: Separate Shower,Double Sink,Soaking Tub
Bathroom in Basement: 0
Rooms: Eating Area,Study,Loft,Foyer
Basement Description: Unfinished
Other Specifics
| 2 | |
| Concrete Perimeter | |
| Asphalt | |
| Patio, Porch, Storms/Screens, Fire Pit | |
| Fenced Yard | |
| 80 X 130 | |
| — | |
| Full | |
| Vaulted/Cathedral Ceilings, Hardwood Floors, First Floor Laundry, Walk-In Closet(s) | |
| Range, Microwave, Dishwasher, Refrigerator, Washer, Dryer, Disposal | |
| Not in DB | |
| Lake, Curbs, Sidewalks, Street Paved | |
| — | |
| — | |
| — |
Tax History
| Year | Property Taxes |
|---|---|
| 2020 | $8,817 |
Contact Agent
Nearby Similar Homes
Nearby Sold Comparables
Contact Agent
Listing Provided By
Keller Williams Momentum









