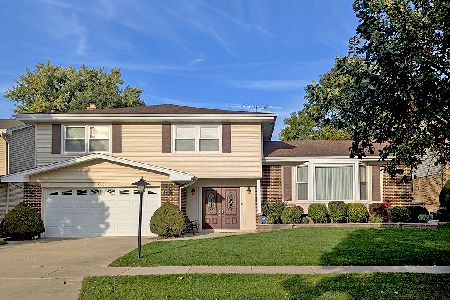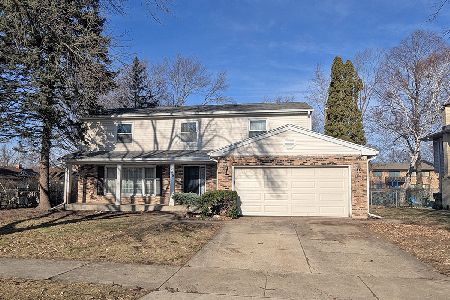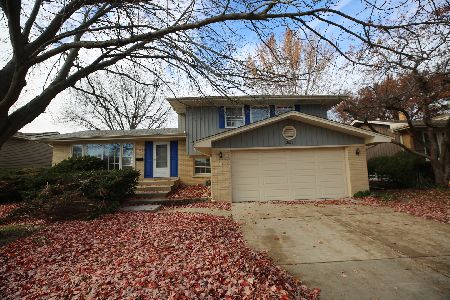2026 Pinetree Drive, Arlington Heights, Illinois 60004
$340,000
|
Sold
|
|
| Status: | Closed |
| Sqft: | 1,452 |
| Cost/Sqft: | $255 |
| Beds: | 3 |
| Baths: | 3 |
| Year Built: | 1966 |
| Property Taxes: | $7,070 |
| Days On Market: | 1691 |
| Lot Size: | 0,20 |
Description
Spacious split level home with finished sub-basement in the beautiful Ivy Hill subdivision. Hardwood floors. Inviting entry with curved staircase. Large living room featuring a big picture window letting in lots of natural light. Formal dining room. Eat-in kitchen with stainless steel refrigerator & double oven. You are going to love relaxing in the family room where you can enjoy the wood burning fireplace surrounded by built-in shelving. Sliding glass door leads out to a beautiful brick paver patio with pergola. Second level offers three spacious bedrooms. Master bedroom offers double closets & a full bathroom with walk-in shower. The finished basement has a large rec room (currently a work room), storage room, & large laundry room with sink. Large fenced-in yard with mature trees. Very convenient location. Walk to shopping, restaurants, Ivy Hill school, Lake Arlington & renovated Camelot Park. Top rated schools.
Property Specifics
| Single Family | |
| — | |
| Tri-Level | |
| 1966 | |
| Partial | |
| — | |
| No | |
| 0.2 |
| Cook | |
| Ivy Hill | |
| — / Not Applicable | |
| None | |
| Lake Michigan | |
| Public Sewer | |
| 11156636 | |
| 03174090100000 |
Nearby Schools
| NAME: | DISTRICT: | DISTANCE: | |
|---|---|---|---|
|
Grade School
Ivy Hill Elementary School |
25 | — | |
|
Middle School
Thomas Middle School |
25 | Not in DB | |
|
High School
Buffalo Grove High School |
214 | Not in DB | |
Property History
| DATE: | EVENT: | PRICE: | SOURCE: |
|---|---|---|---|
| 26 Aug, 2021 | Sold | $340,000 | MRED MLS |
| 27 Jul, 2021 | Under contract | $369,900 | MRED MLS |
| 15 Jul, 2021 | Listed for sale | $369,900 | MRED MLS |
| 31 Jan, 2022 | Sold | $500,000 | MRED MLS |
| 31 Dec, 2021 | Under contract | $519,000 | MRED MLS |
| 19 Nov, 2021 | Listed for sale | $519,000 | MRED MLS |
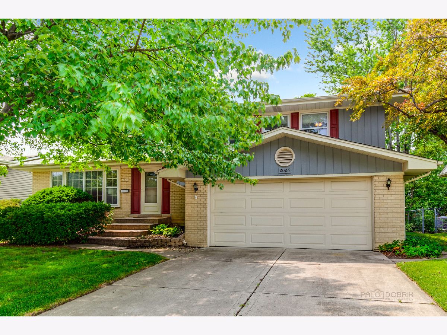
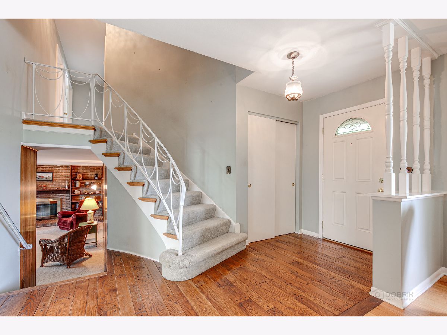
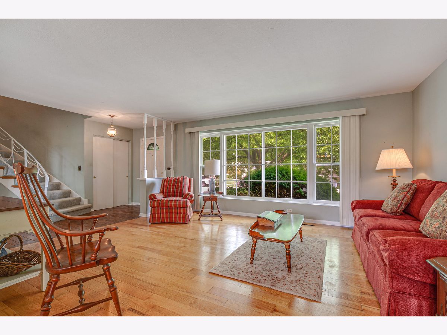
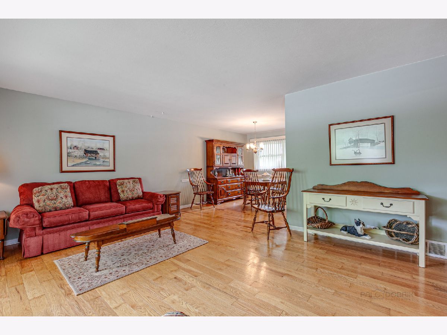
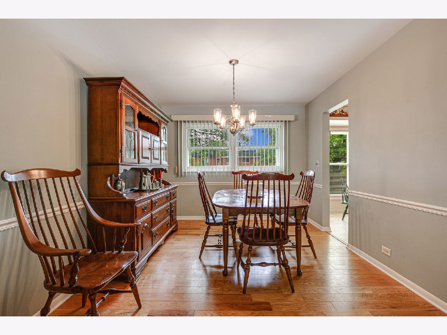
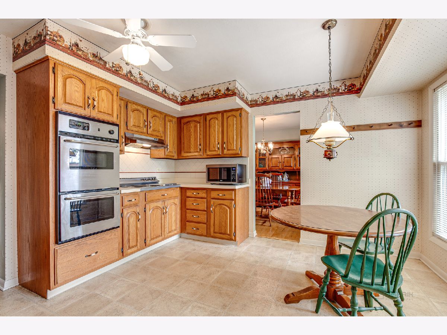
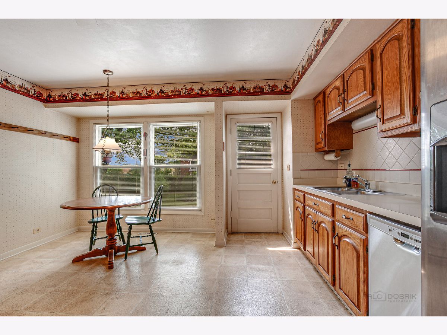
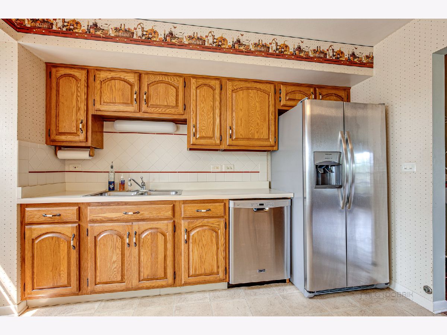
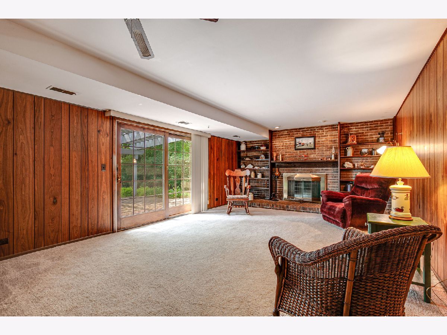
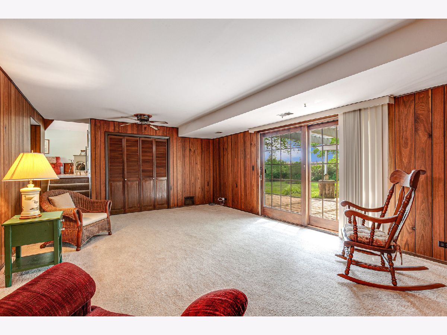
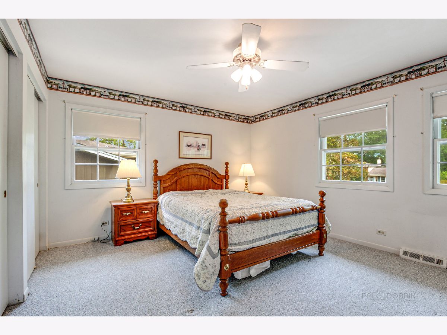
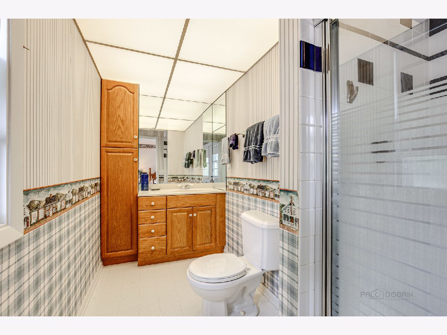
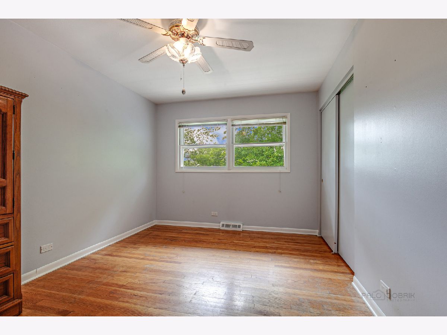
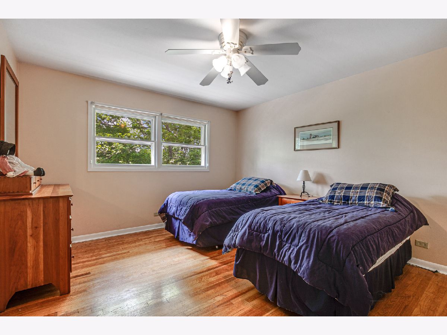
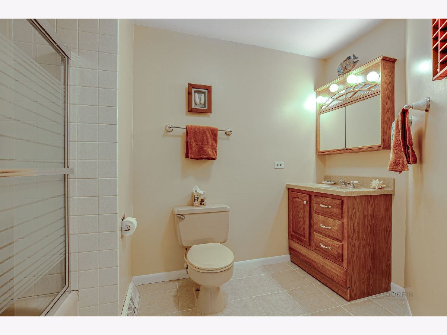
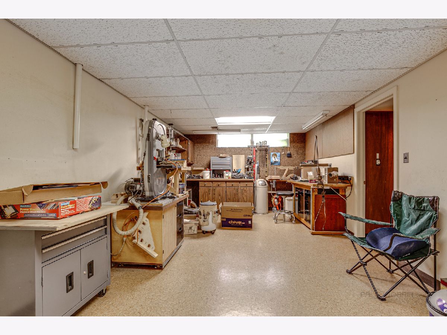
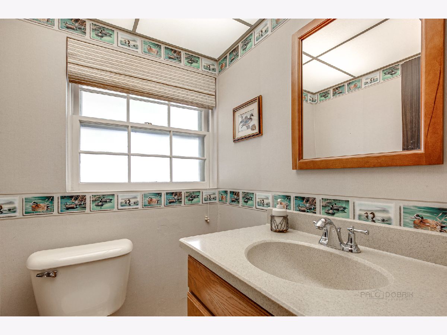
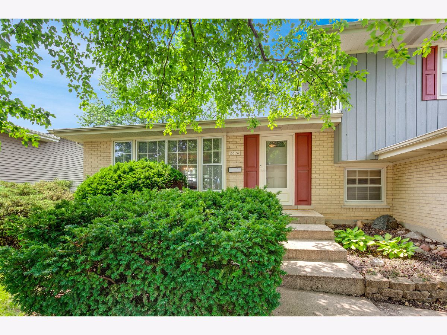
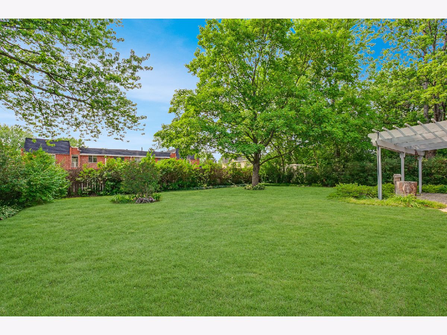
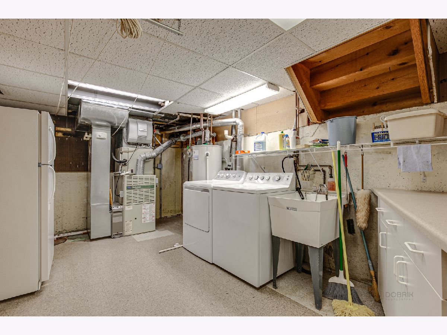
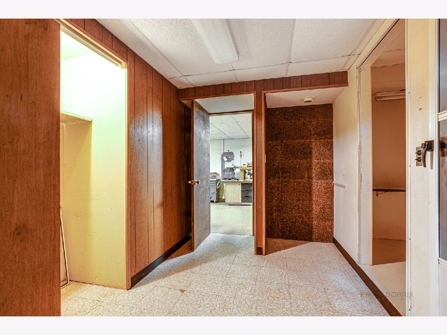
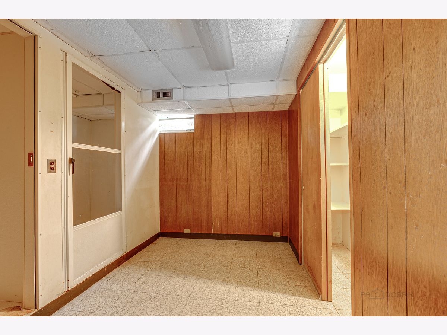
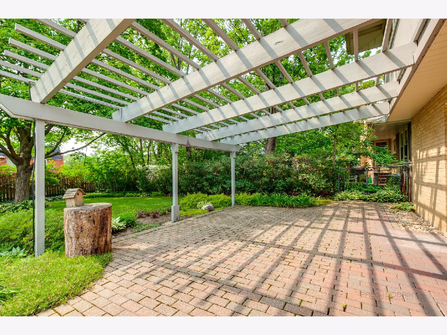
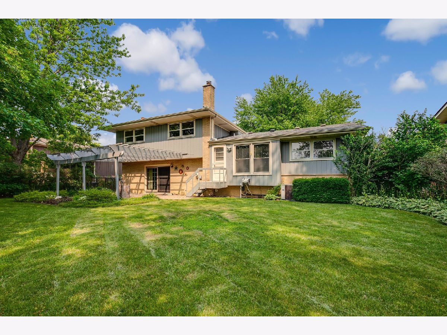
Room Specifics
Total Bedrooms: 3
Bedrooms Above Ground: 3
Bedrooms Below Ground: 0
Dimensions: —
Floor Type: Hardwood
Dimensions: —
Floor Type: Hardwood
Full Bathrooms: 3
Bathroom Amenities: —
Bathroom in Basement: 0
Rooms: Workshop,Foyer,Storage
Basement Description: Finished,Sub-Basement
Other Specifics
| 2 | |
| Concrete Perimeter | |
| Concrete | |
| Brick Paver Patio | |
| Fenced Yard,Mature Trees | |
| 125X70 | |
| — | |
| Full | |
| Hardwood Floors | |
| Double Oven, Microwave, Dishwasher, Refrigerator, Washer, Dryer, Disposal, Cooktop | |
| Not in DB | |
| Park, Pool, Tennis Court(s), Curbs, Sidewalks, Street Lights | |
| — | |
| — | |
| Wood Burning, Attached Fireplace Doors/Screen |
Tax History
| Year | Property Taxes |
|---|---|
| 2021 | $7,070 |
| 2022 | $7,069 |
Contact Agent
Nearby Similar Homes
Nearby Sold Comparables
Contact Agent
Listing Provided By
Royal Family Real Estate



