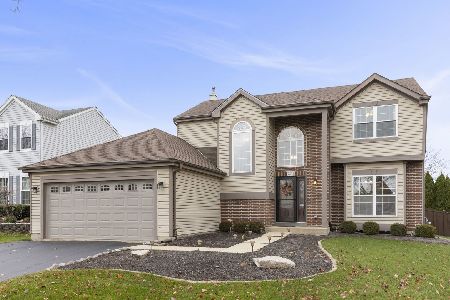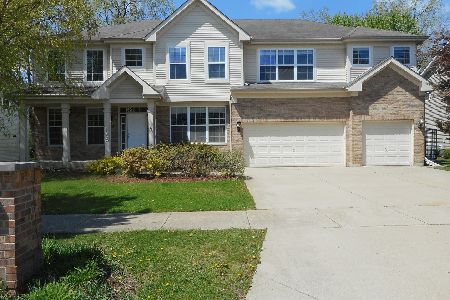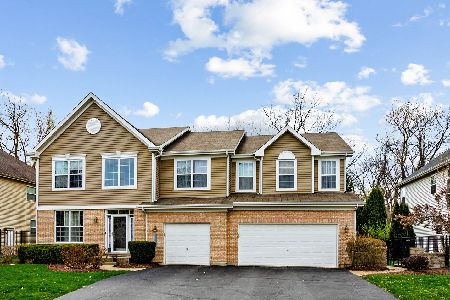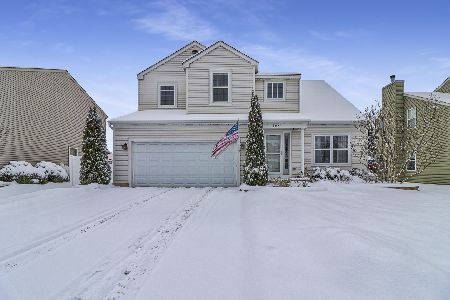2026 Providence Drive, Bartlett, Illinois 60103
$380,000
|
Sold
|
|
| Status: | Closed |
| Sqft: | 1,896 |
| Cost/Sqft: | $203 |
| Beds: | 3 |
| Baths: | 3 |
| Year Built: | 1998 |
| Property Taxes: | $7,651 |
| Days On Market: | 1555 |
| Lot Size: | 0,17 |
Description
Rarely available 3 car garage on quiet , low traffic street with great neighbors! Beautiful, recently updated home featuring dark laminate flooring throughout the main and 2nd level. Upon entry you'll be greeted by bright and open 2 story foyer, 9 ft ceilings and freshly updated staircase. Recessed dimmable lighting in both formal dining and living rooms. Living room boasts gas fireplace which will keep you warm and cozy during long winter evenings. Beautiful kitchen with granite countertops, large island, SS appliances and brand new garbage disposal. Sliding glass door leads out to screened in sunroom and a huge freshly refinished deck with new shade sail. 2nd level features 3 bedrooms with plenty of closet space, updated hallway bath, large master bathroom with double sink vanity, large whirlpool tub and walk in closet. Finished, lookout basement with recessed energy efficient lighting throughout has plenty of storage including aromatic cedar closet. 3 ground level lookout windows make this extra space bright and pleasant while chalk board wall makes it perfect for those working from home, teaching from home or just fun for the kids. Large fenced in yard has extra storage under the deck, playset for the kiddos, 3 rain barrels for gardening needs, new gates and brand new fence. Low taxes! Very low HOA (only $88/year). Other improvements include: Renovated enclosed porch with new screens and carpeting (2020), deck reinforced and new deck boards (2020), new roof w/ 30 year architectural shingle (2020), new gutters and oversize downspouts (2020), new ejector pump (2020), new siding and trim (2018), new AC A coil (2019), new battery for backup (2019), new sump pump (2019), brand new driveway (2021). Walking distance to Nature Ridge Elementary, playgrounds , James Philip State Park and beautiful walking/biking trails.
Property Specifics
| Single Family | |
| — | |
| — | |
| 1998 | |
| Full,English | |
| AUGUSTA | |
| No | |
| 0.17 |
| Cook | |
| Westridge | |
| 0 / Not Applicable | |
| None | |
| Public | |
| Public Sewer | |
| 11216878 | |
| 06313040210000 |
Nearby Schools
| NAME: | DISTRICT: | DISTANCE: | |
|---|---|---|---|
|
Grade School
Nature Ridge Elementary School |
46 | — | |
|
Middle School
Ellis Middle School |
46 | Not in DB | |
|
High School
South Elgin High School |
46 | Not in DB | |
Property History
| DATE: | EVENT: | PRICE: | SOURCE: |
|---|---|---|---|
| 22 Apr, 2013 | Sold | $230,000 | MRED MLS |
| 8 Sep, 2012 | Under contract | $221,000 | MRED MLS |
| — | Last price change | $229,000 | MRED MLS |
| 26 Jun, 2012 | Listed for sale | $235,000 | MRED MLS |
| 1 Nov, 2021 | Sold | $380,000 | MRED MLS |
| 19 Sep, 2021 | Under contract | $385,000 | MRED MLS |
| 12 Sep, 2021 | Listed for sale | $385,000 | MRED MLS |
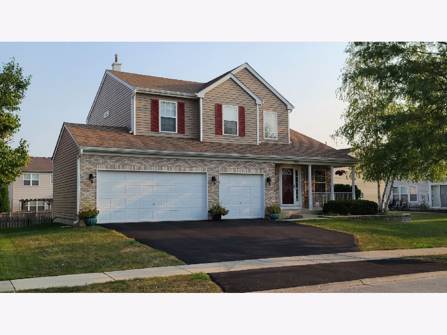
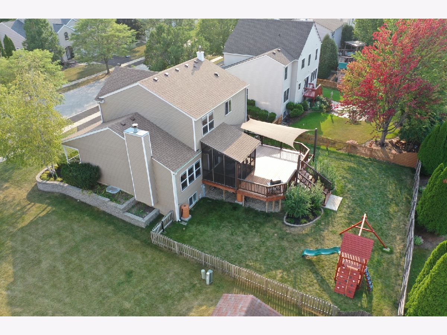
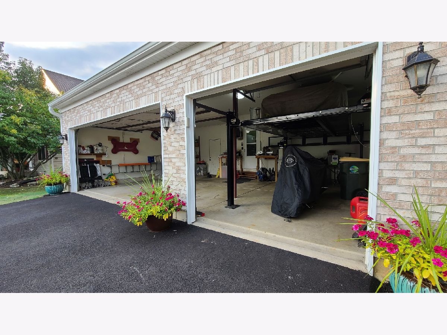
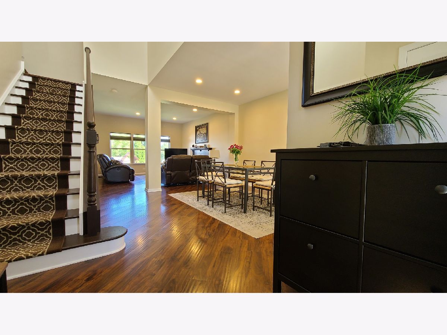
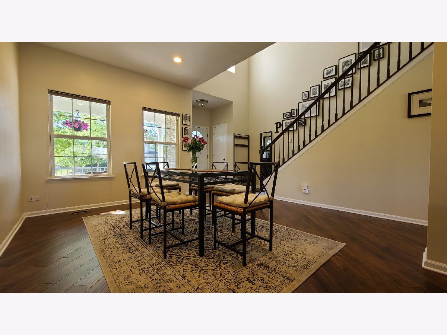
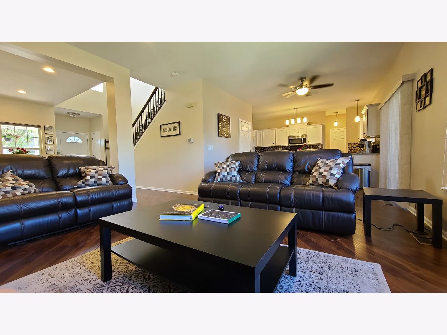
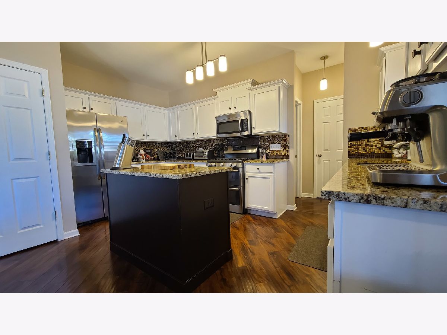
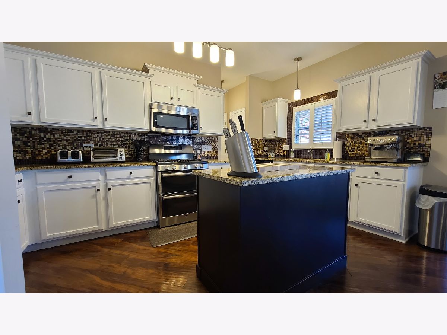
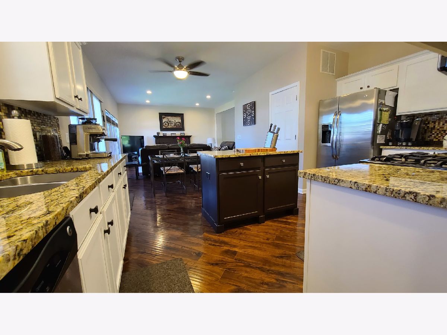
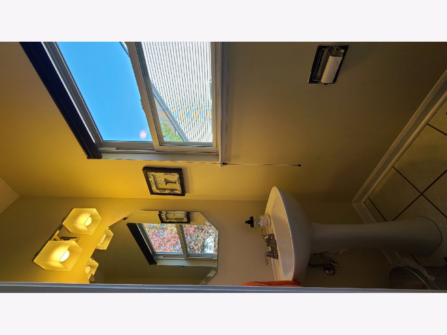
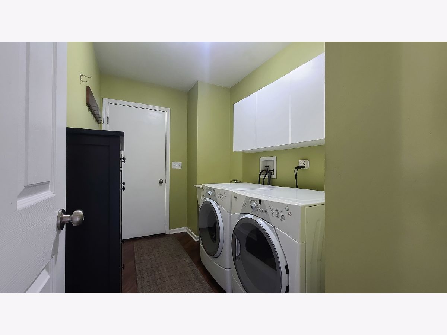
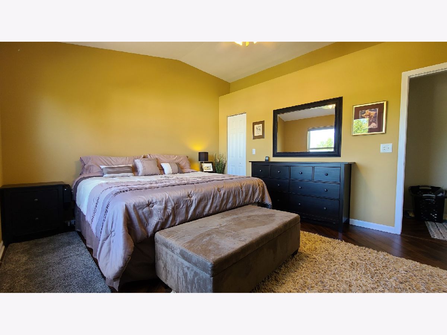
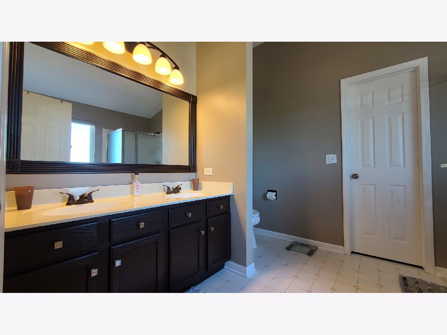
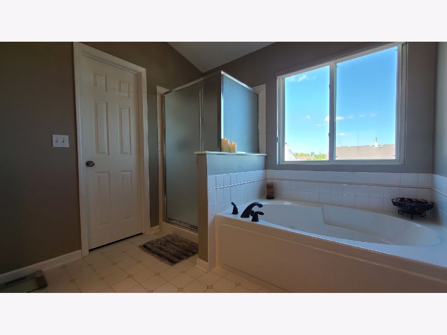
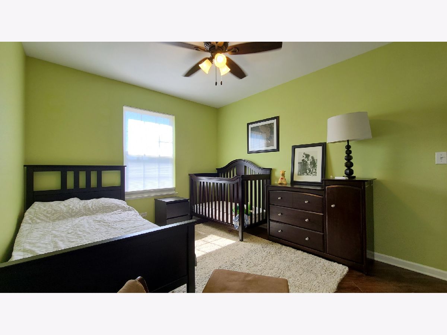
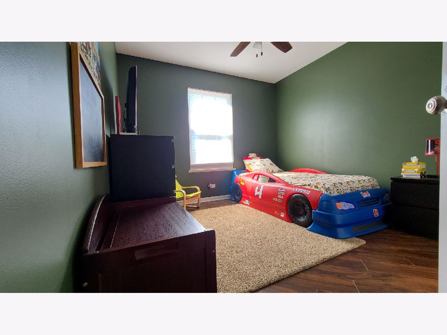
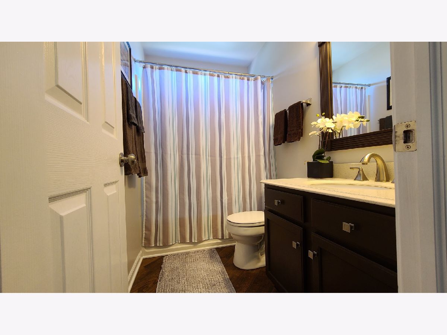
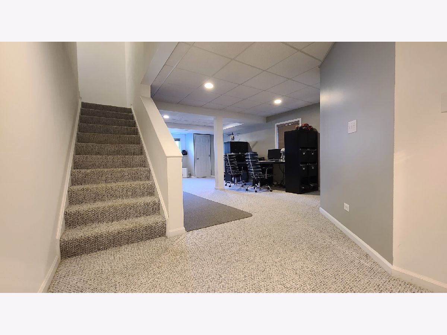
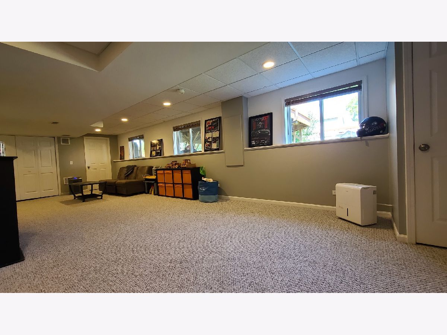
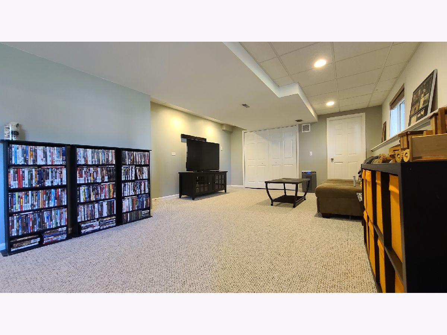
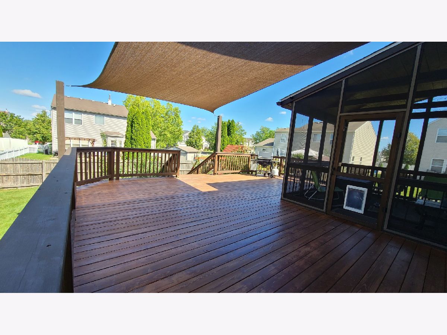
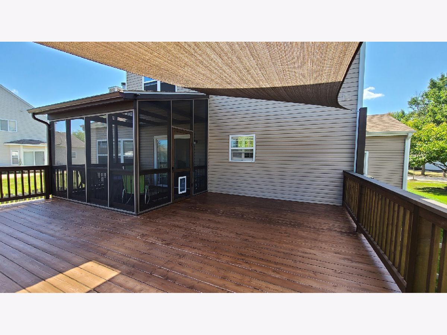
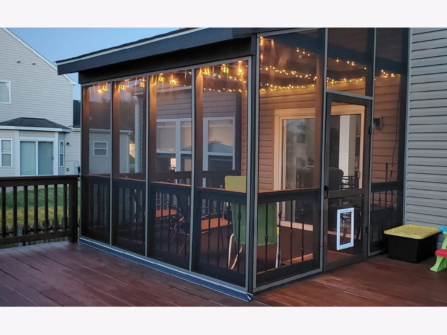
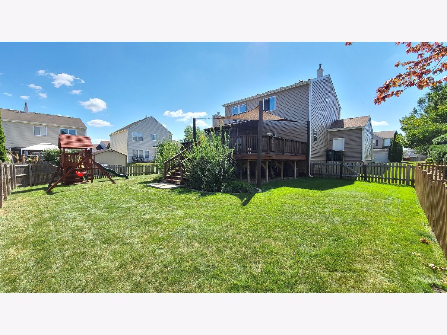
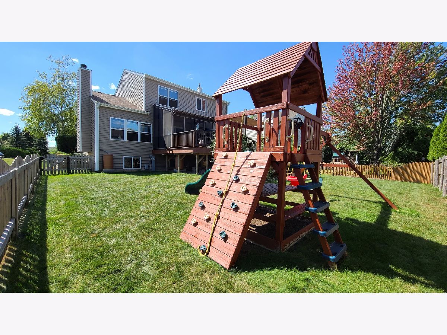
Room Specifics
Total Bedrooms: 3
Bedrooms Above Ground: 3
Bedrooms Below Ground: 0
Dimensions: —
Floor Type: Wood Laminate
Dimensions: —
Floor Type: Wood Laminate
Full Bathrooms: 3
Bathroom Amenities: Whirlpool,Separate Shower,Double Sink
Bathroom in Basement: 0
Rooms: Eating Area,Recreation Room
Basement Description: Finished
Other Specifics
| 3 | |
| — | |
| Asphalt | |
| Deck, Porch, Screened Deck, Storms/Screens | |
| — | |
| 60 X 115 | |
| — | |
| Full | |
| Vaulted/Cathedral Ceilings, Wood Laminate Floors, First Floor Laundry | |
| Range, Dishwasher, Disposal | |
| Not in DB | |
| — | |
| — | |
| — | |
| Gas Log |
Tax History
| Year | Property Taxes |
|---|---|
| 2013 | $6,802 |
| 2021 | $7,651 |
Contact Agent
Nearby Similar Homes
Nearby Sold Comparables
Contact Agent
Listing Provided By
Gabriela Ataman

