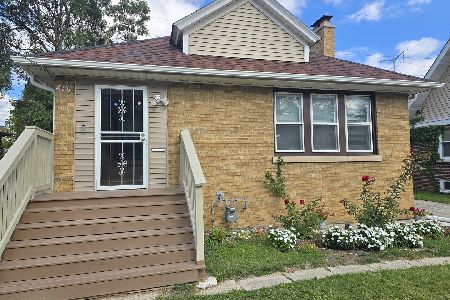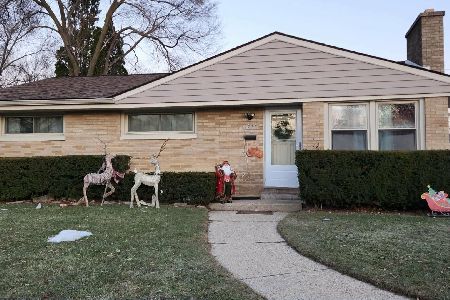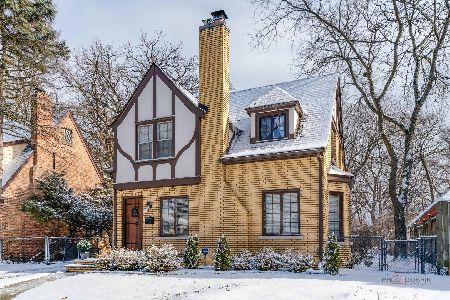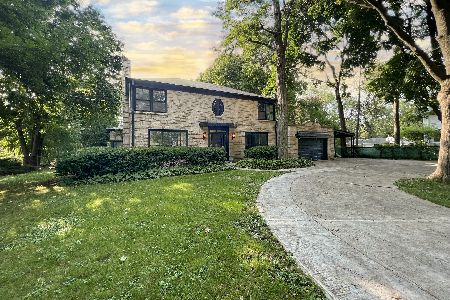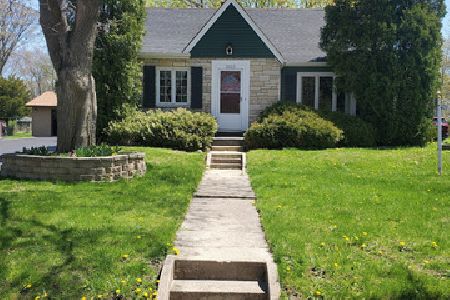2026 Sheridan Road, Waukegan, Illinois 60087
$259,900
|
Sold
|
|
| Status: | Closed |
| Sqft: | 2,274 |
| Cost/Sqft: | $114 |
| Beds: | 4 |
| Baths: | 4 |
| Year Built: | 1925 |
| Property Taxes: | $7,036 |
| Days On Market: | 2002 |
| Lot Size: | 0,75 |
Description
This remarkable two-story home is on almost a three quarter acre lot filled with history, charm, and spectacular views. The yard features gorgeous landscaping, delightful gardens, and mature trees. Walk into an open living room with a wood-burning fireplace and attached den that can be enjoyed by many. Formal dining room with french doors and walkout access to exterior patio. Retreat to your master bedroom featuring a walkout balcony and an updated master bath. Additional three bedrooms all of great size. Sunroom off the back door offers immaculate natural light with many uses. Rec room in the basement with a full bath and plenty of additional storage room. Hardwood floors can be found under most carpeted rooms. Two-car garage with an additional storage/workshop room. Both inside and outside of this home can entertain and host an abundance of friends and family. Directly across the street from beloved Bowen Park and one block away from the prestigious Glen Flora Country Club. The current owner has taken pristine care of this home for the past 60+ years of ownership.
Property Specifics
| Single Family | |
| — | |
| — | |
| 1925 | |
| Partial | |
| — | |
| No | |
| 0.75 |
| Lake | |
| — | |
| — / Not Applicable | |
| None | |
| Public | |
| Public Sewer | |
| 10801752 | |
| 08094050260000 |
Property History
| DATE: | EVENT: | PRICE: | SOURCE: |
|---|---|---|---|
| 25 Sep, 2020 | Sold | $259,900 | MRED MLS |
| 7 Aug, 2020 | Under contract | $259,900 | MRED MLS |
| 31 Jul, 2020 | Listed for sale | $259,900 | MRED MLS |
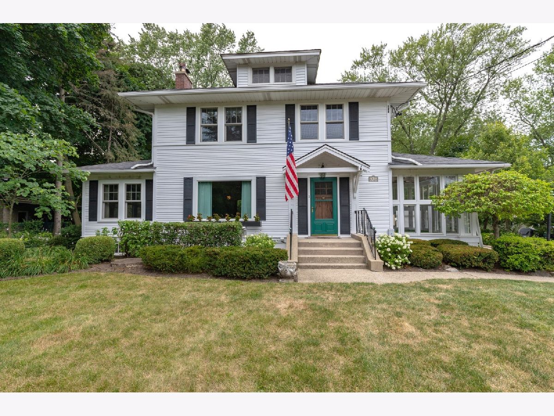
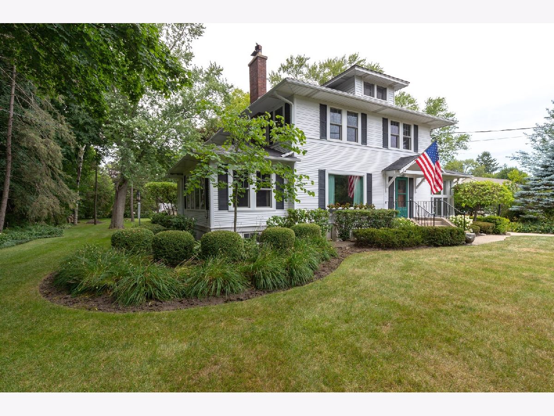
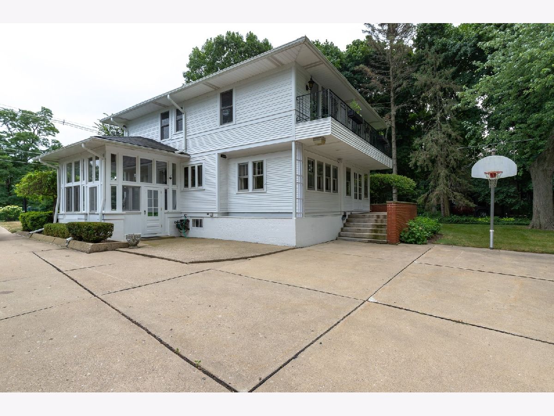
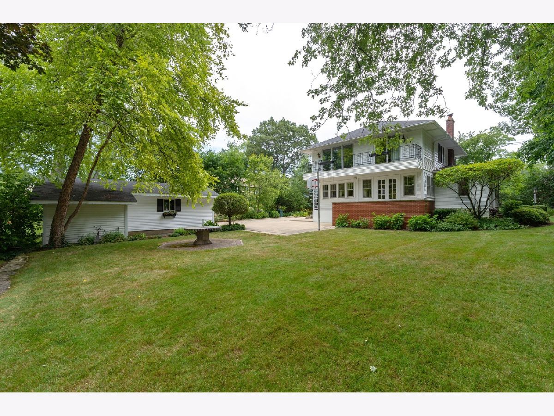
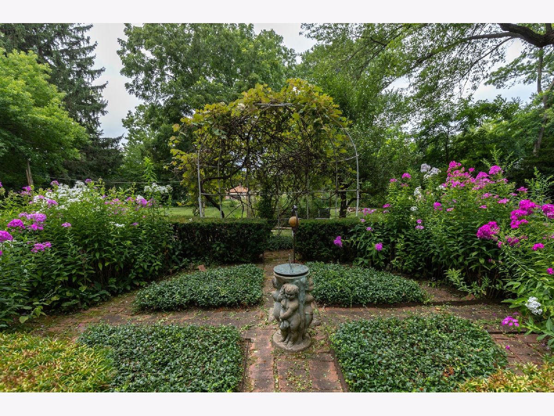
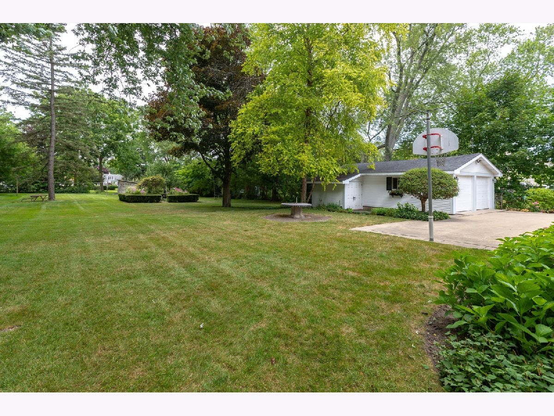
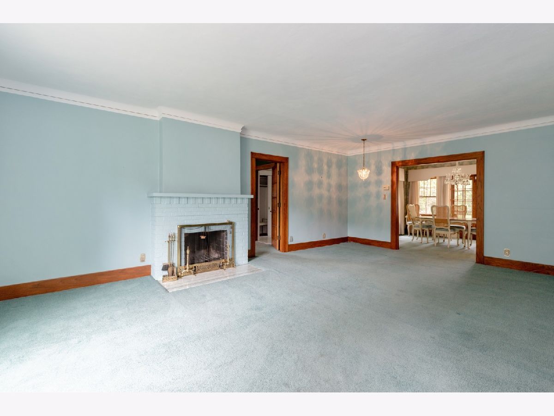
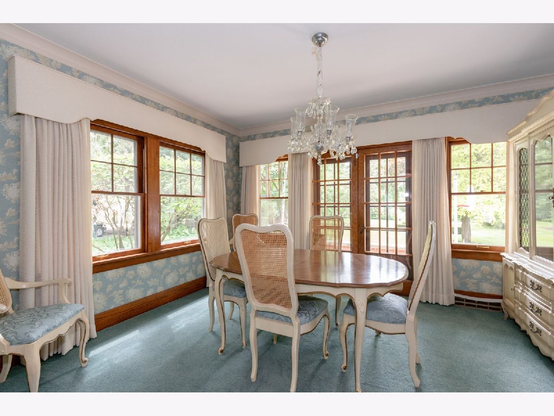
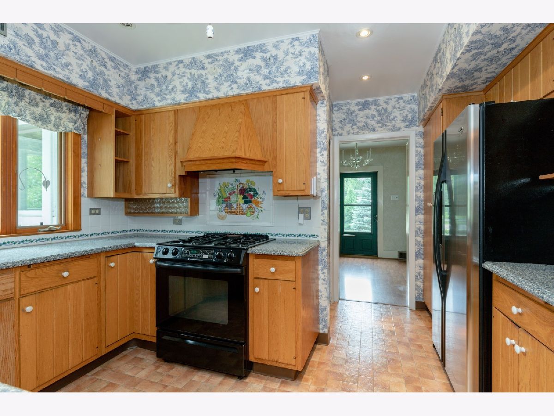
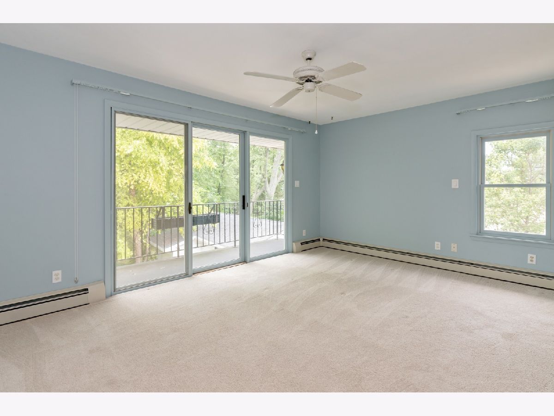
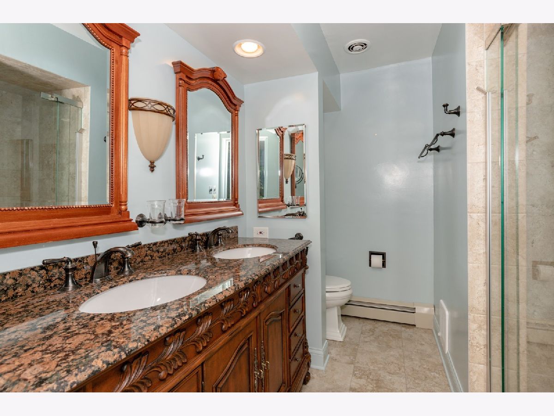
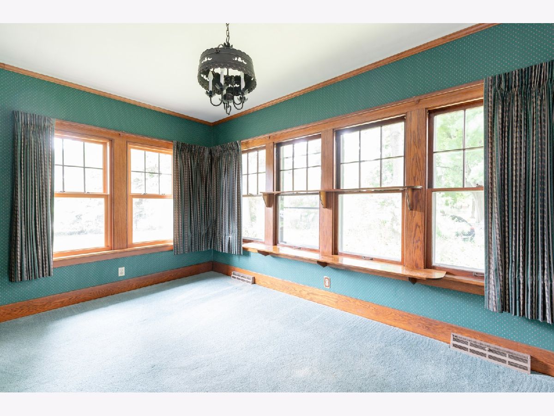
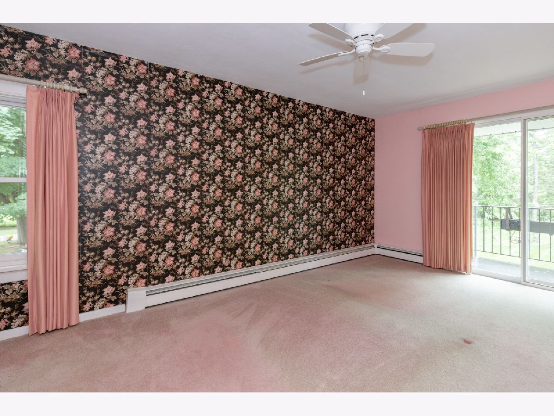
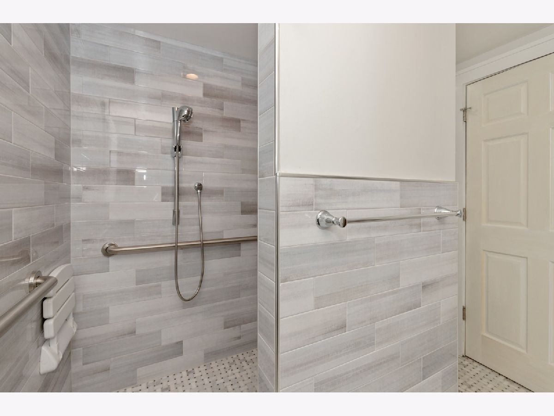
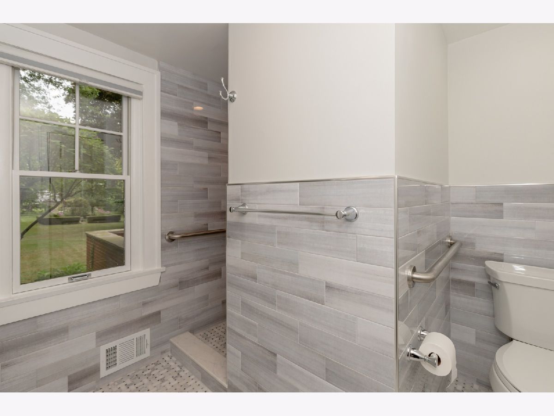
Room Specifics
Total Bedrooms: 4
Bedrooms Above Ground: 4
Bedrooms Below Ground: 0
Dimensions: —
Floor Type: Carpet
Dimensions: —
Floor Type: Carpet
Dimensions: —
Floor Type: Carpet
Full Bathrooms: 4
Bathroom Amenities: Handicap Shower,Double Sink
Bathroom in Basement: 1
Rooms: Breakfast Room,Den,Recreation Room,Sun Room
Basement Description: Finished,Crawl
Other Specifics
| 2 | |
| Concrete Perimeter | |
| Concrete | |
| Balcony, Workshop | |
| Fenced Yard,Landscaped,Mature Trees | |
| 114X273X112X297 | |
| Pull Down Stair | |
| Full | |
| Hardwood Floors | |
| Range, Microwave, Dishwasher, Refrigerator, Freezer, Washer, Dryer | |
| Not in DB | |
| Park, Curbs, Street Lights, Street Paved | |
| — | |
| — | |
| Wood Burning |
Tax History
| Year | Property Taxes |
|---|---|
| 2020 | $7,036 |
Contact Agent
Nearby Similar Homes
Nearby Sold Comparables
Contact Agent
Listing Provided By
Homesmart Connect LLC

