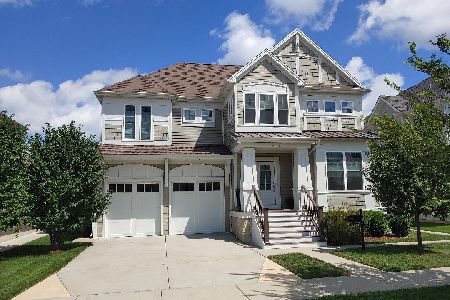2026 Sibley Street, Park Ridge, Illinois 60068
$500,000
|
Sold
|
|
| Status: | Closed |
| Sqft: | 2,268 |
| Cost/Sqft: | $242 |
| Beds: | 4 |
| Baths: | 3 |
| Year Built: | 1975 |
| Property Taxes: | $10,980 |
| Days On Market: | 1939 |
| Lot Size: | 0,15 |
Description
The pride of home ownership is on full display throughout every square inch of this split-level Park Ridge gem. Upon arrival you will find a meticulously maintained exterior. The brick paver driveway will bring you into the 2.5 car garage or all the way around to the side entrance. Come inside and see the vaulted ceiling over the main level living and dining room. Enter into the kitchen to find marble tile floors and custom granite countertops. Those marble floors will take you to the main level family room. Cozy up in front of the gas fireplace or step outside through the sliding doors onto the patio out to the backyard and hot tub. The sliding doors feature a auto steel security shutter system. Head upstairs and you will see beautifully custom colored white pine hardwood floors throughout the whole level. The master bedroom features a vaulted ceiling and full master bath. Come downstairs and find a bonus family/rec room with an adjacent full bath, laundry room and a 4th bedroom. This home was cared for and loved on a level not often found. It is the product of years and years of hard work by a family determined to build their "American Dream." It's time now that the home has a 2nd chapter in that book.
Property Specifics
| Single Family | |
| — | |
| Tri-Level | |
| 1975 | |
| Full | |
| — | |
| No | |
| 0.15 |
| Cook | |
| — | |
| — / Not Applicable | |
| None | |
| Lake Michigan | |
| Public Sewer | |
| 10884026 | |
| 09272200280000 |
Nearby Schools
| NAME: | DISTRICT: | DISTANCE: | |
|---|---|---|---|
|
Grade School
George B Carpenter Elementary Sc |
64 | — | |
|
Middle School
Emerson Middle School |
64 | Not in DB | |
|
High School
Maine South High School |
207 | Not in DB | |
Property History
| DATE: | EVENT: | PRICE: | SOURCE: |
|---|---|---|---|
| 5 Mar, 2021 | Sold | $500,000 | MRED MLS |
| 6 Feb, 2021 | Under contract | $549,000 | MRED MLS |
| — | Last price change | $579,000 | MRED MLS |
| 27 Sep, 2020 | Listed for sale | $589,000 | MRED MLS |
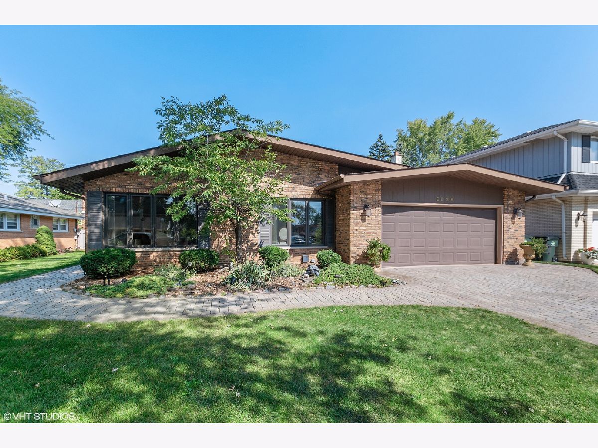
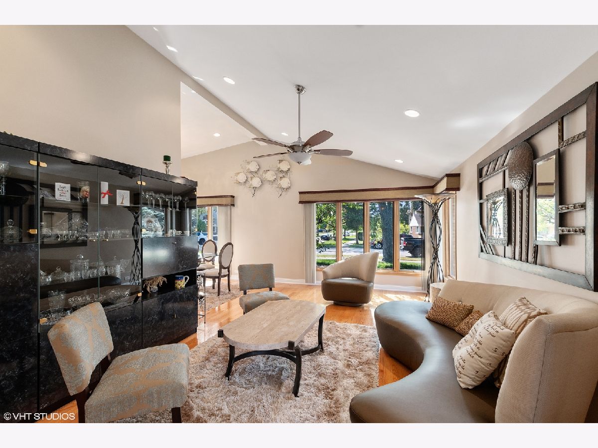
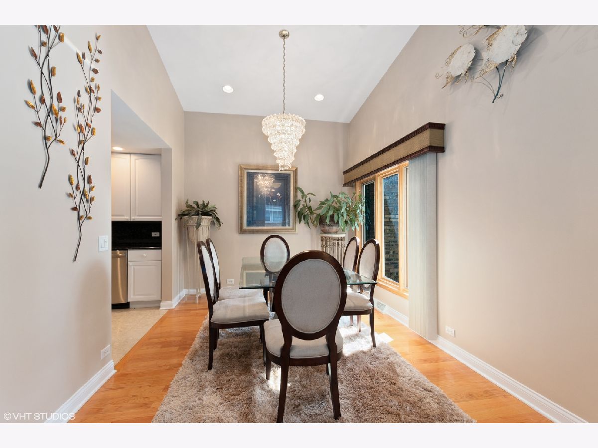
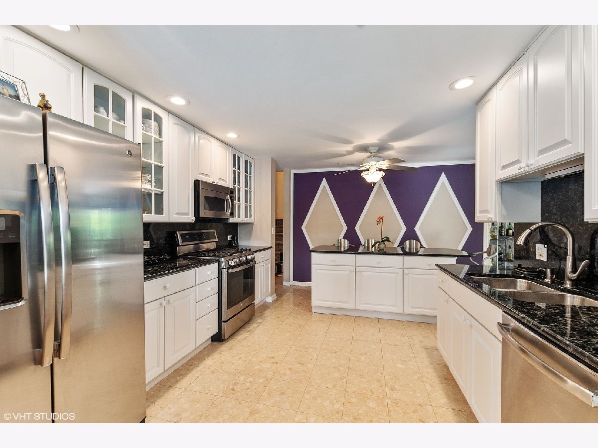
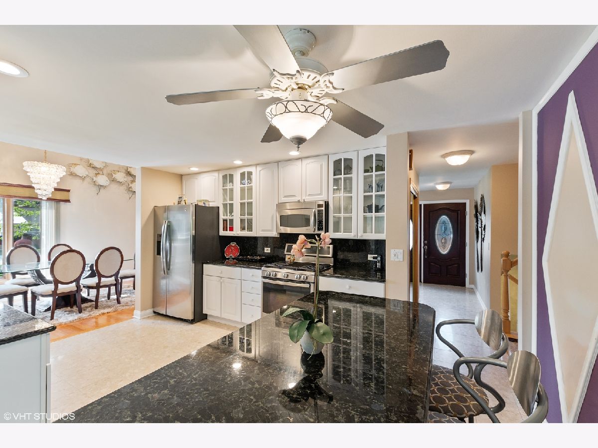
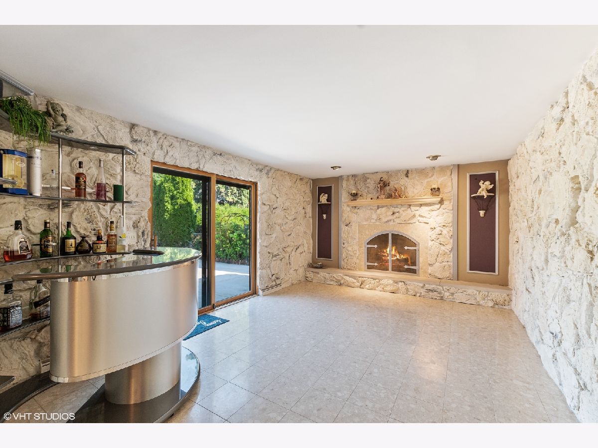
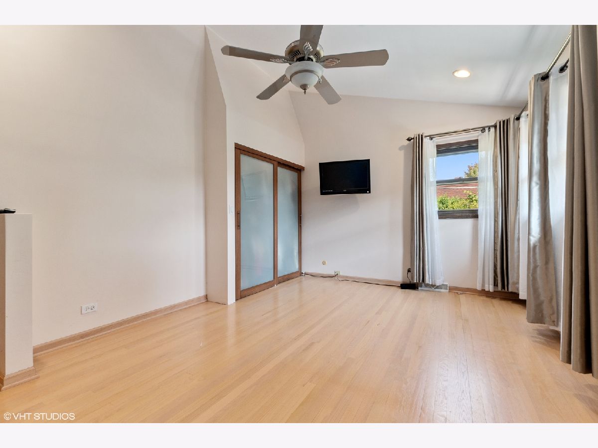
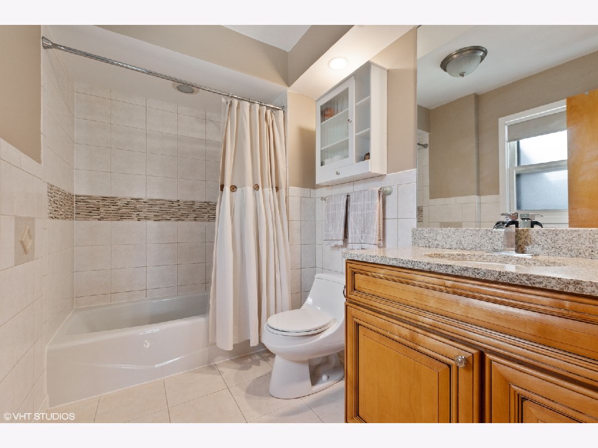
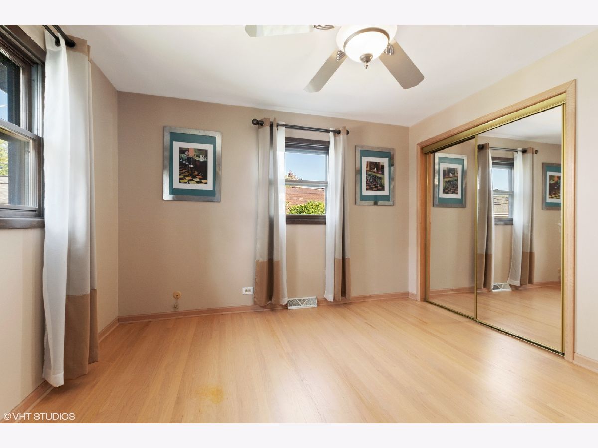
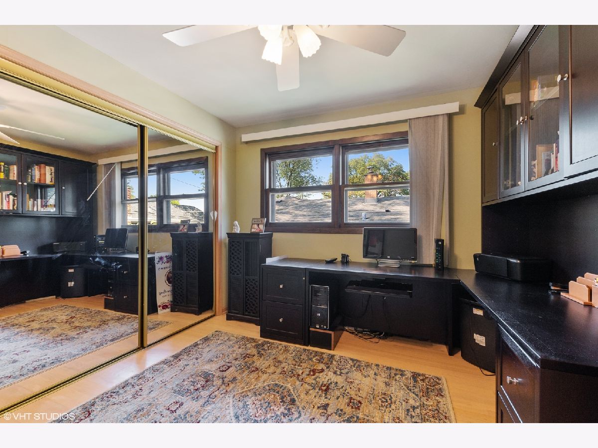
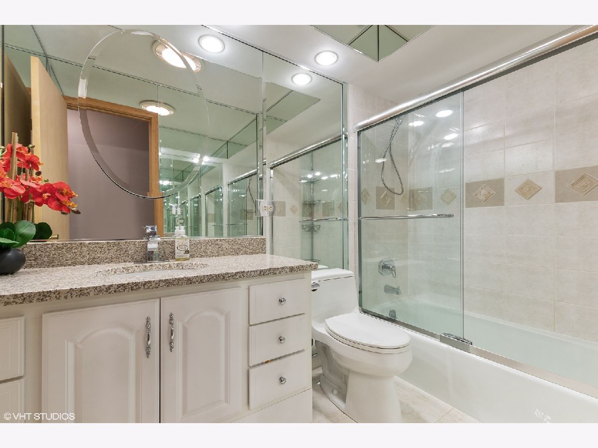
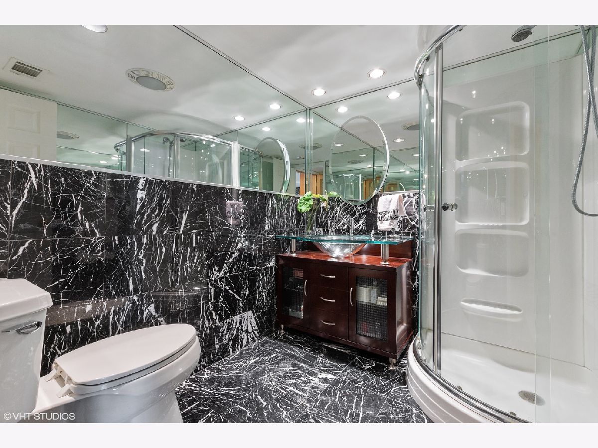
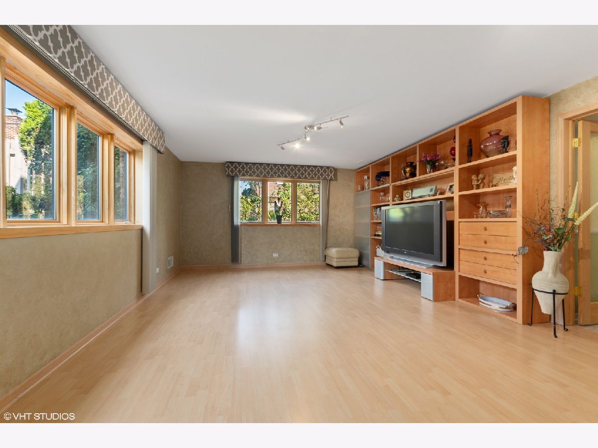
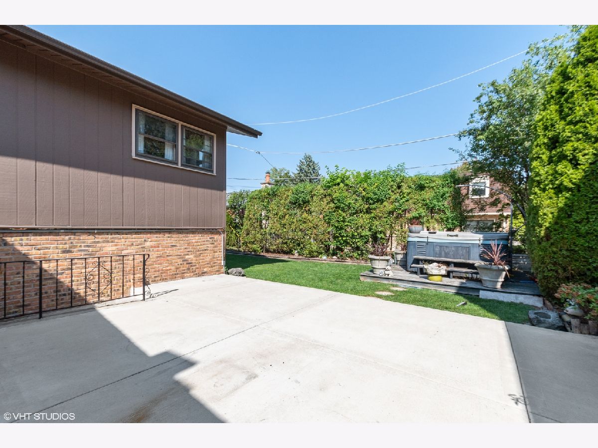
Room Specifics
Total Bedrooms: 4
Bedrooms Above Ground: 4
Bedrooms Below Ground: 0
Dimensions: —
Floor Type: Hardwood
Dimensions: —
Floor Type: Hardwood
Dimensions: —
Floor Type: Other
Full Bathrooms: 3
Bathroom Amenities: —
Bathroom in Basement: 1
Rooms: No additional rooms
Basement Description: Finished
Other Specifics
| 2.5 | |
| Concrete Perimeter | |
| Other | |
| Patio, Hot Tub, Brick Paver Patio | |
| — | |
| 60X110 | |
| Pull Down Stair,Unfinished | |
| Full | |
| Vaulted/Cathedral Ceilings, Hardwood Floors, Granite Counters | |
| Range, Microwave, Dishwasher, High End Refrigerator, Washer, Dryer | |
| Not in DB | |
| — | |
| — | |
| — | |
| Gas Log |
Tax History
| Year | Property Taxes |
|---|---|
| 2021 | $10,980 |
Contact Agent
Nearby Similar Homes
Nearby Sold Comparables
Contact Agent
Listing Provided By
Charles Rutenberg Realty of IL








