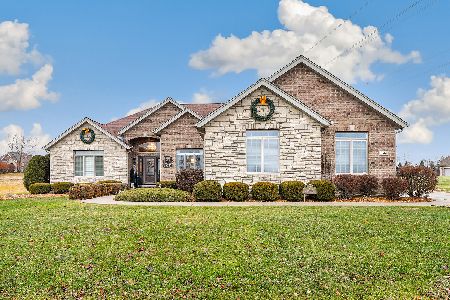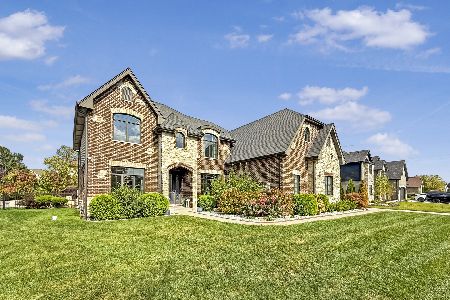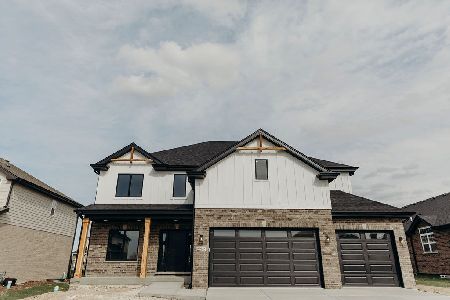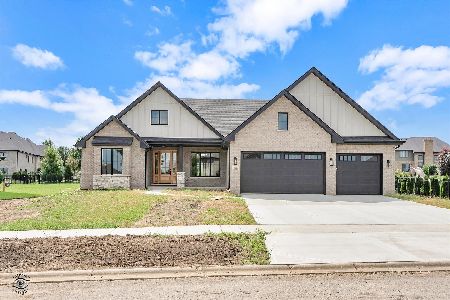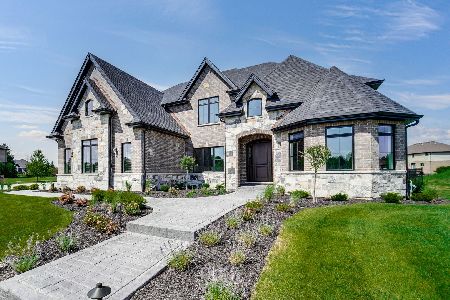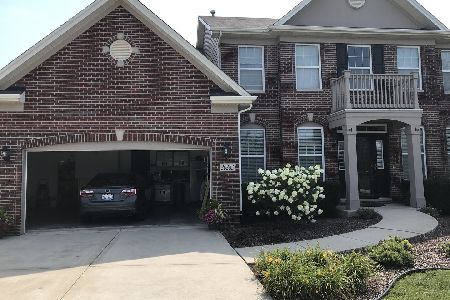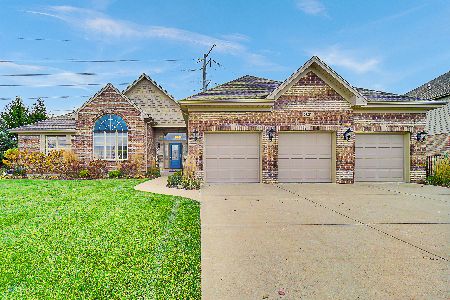20262 Laporte Meadows Drive, Frankfort, Illinois 60423
$395,000
|
Sold
|
|
| Status: | Closed |
| Sqft: | 1,949 |
| Cost/Sqft: | $205 |
| Beds: | 3 |
| Baths: | 3 |
| Year Built: | 1977 |
| Property Taxes: | $11,782 |
| Days On Market: | 1635 |
| Lot Size: | 1,14 |
Description
TWO SEPARATE HOUSES IN ONE! THIS IS THE PERFECT HOME TO HAVE AN AGING PARENT CLOSE BY BUT HAVE THEIR OWN LIVING QUARTERS! Main House + Guest/Related Living! This is a ONE of a kind home that gives the vibe of a peaceful resort and will not disappoint! The 1.14 Acre lot is surrounded by mature trees and provides SO much privacy! Property contains a main house, separate guest house or ideal RELATED LIVING and a built in swimming pool. Step on to the large front deck of the main house and upon entry you are greeted with gorgeous beamed, cathedral wood ceilings throughout! Living room has hardwood flooring, brick accent wall and cozy double sided, wood burning fireplace. Slider door in living room leads to one of the many patio spaces overlooking the yard. Italian tile flooring in the entry, dining room and the kitchen. Spacious kitchen offers an abundance of Maple cabinetry with under cabinet lighting, Corian countertops, center island and breakfast bar, stainless and black appliances with double ovens - including a convection oven. Large laundry/mud room with utility sink, cabinet space, and folding table leads to the extra deep 2.5 car garage. Tons of parking in the oversized driveway. Super cool, sunken living room with seating surrounding the the fireplace with slider door leading to yet another outdoor space to enjoy. Hot tub stays and works fine but is being sold AS IS. Spacious lower level family room with newer carpeting, wet bar and slider doors leading to the backyard and pool space. Powder room on the lower level as well. Three spacious bedrooms, including the master bedroom on the 2nd level - all have NEW carpeting! Master bedroom has a large private deck overlooking the yard - the perfect spot to have your morning coffee - walk-in closet and shared bathroom with skylight allowing natural light to flow in, dual sink vanity, separate shower and jetted tub. Hall bathroom offers a skylight and NEW shower. Partial basement that is finished with tile floors and drop ceiling. This space serves as a great recreation room, hobby room, or extra bedroom. The 2nd house contains a kitchen, living area, bedroom and bathroom! The bathroom has doors that open to the deck and the pool. The house has electric heat, no central air but a window unit can be used. Enjoy the 18 x 30 built in pool that is 8 foot deep. Enjoy a picnic under the beautiful gazebo in the yard. Tear off ROOF in 2017, Water Heater replaced in 2020, and windows, sliders and Hardie Board Siding replaced in 2009. Two HVAC systems. Seller is offering a ONE YEAR Home Warranty to Buyer for peace of mind. You will NOT find another home like this! So much space to enjoy for years to come! Schedule your showing today!!
Property Specifics
| Single Family | |
| — | |
| Quad Level | |
| 1977 | |
| Partial | |
| — | |
| No | |
| 1.14 |
| Will | |
| — | |
| — / Not Applicable | |
| None | |
| Public | |
| Public Sewer | |
| 11160641 | |
| 1909152030040000 |
Nearby Schools
| NAME: | DISTRICT: | DISTANCE: | |
|---|---|---|---|
|
Grade School
Dr Julian Rogus School |
161 | — | |
|
Middle School
Summit Hill Junior High School |
161 | Not in DB | |
|
High School
Lincoln-way East High School |
210 | Not in DB | |
Property History
| DATE: | EVENT: | PRICE: | SOURCE: |
|---|---|---|---|
| 22 Oct, 2021 | Sold | $395,000 | MRED MLS |
| 8 Sep, 2021 | Under contract | $400,000 | MRED MLS |
| — | Last price change | $425,000 | MRED MLS |
| 30 Jul, 2021 | Listed for sale | $450,000 | MRED MLS |
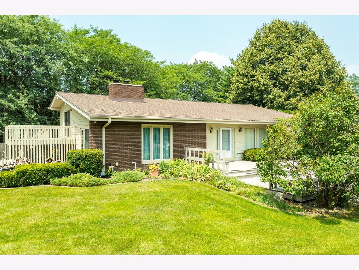
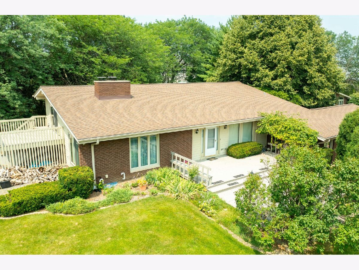
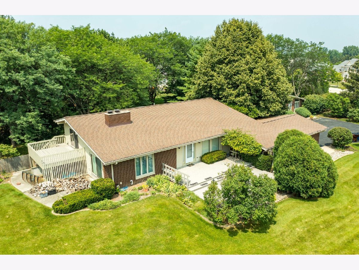
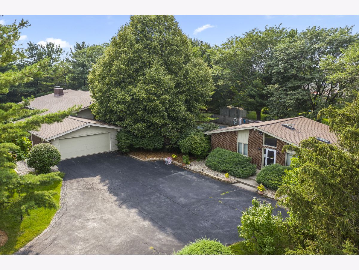
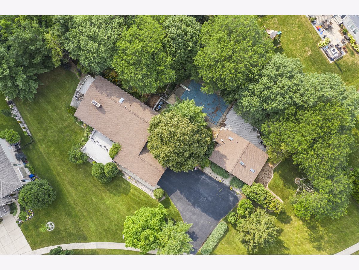
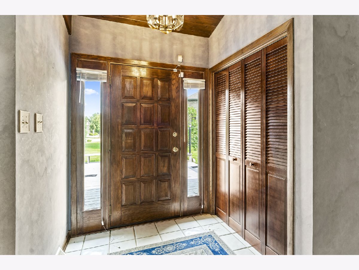
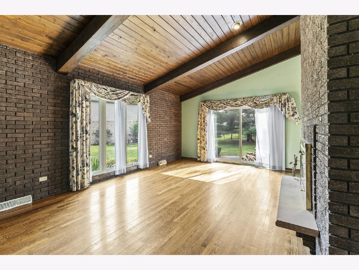
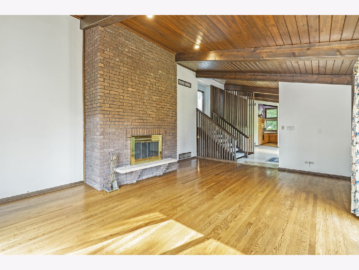
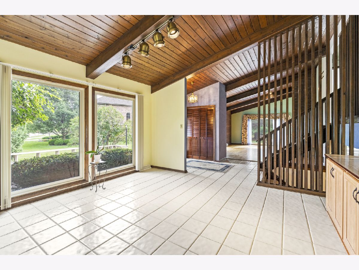
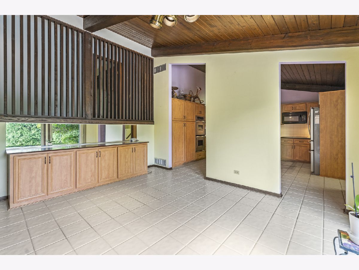
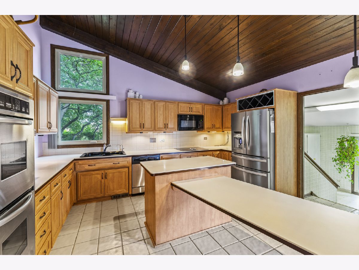
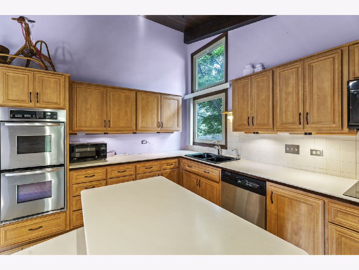
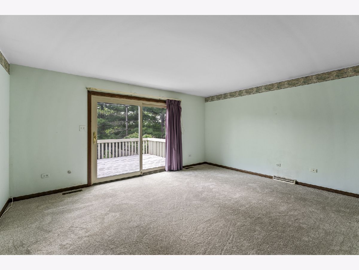
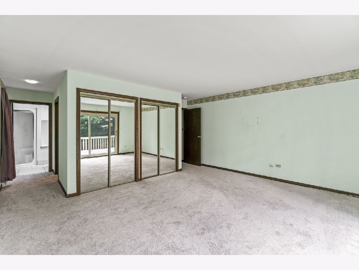
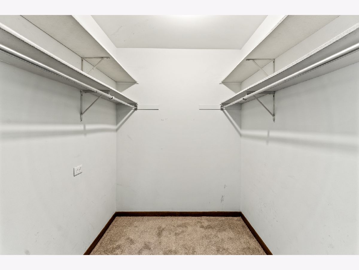
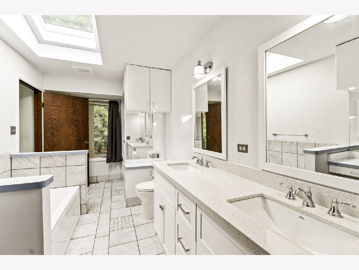
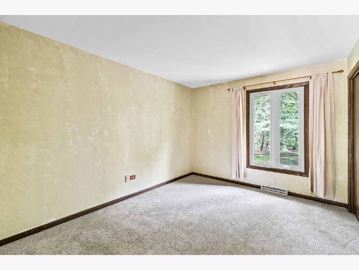
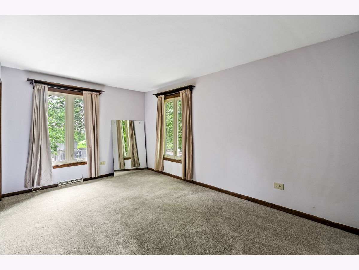
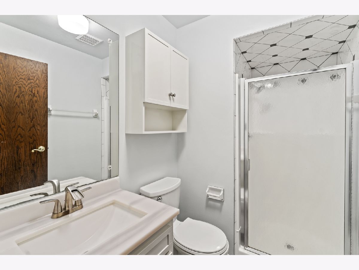
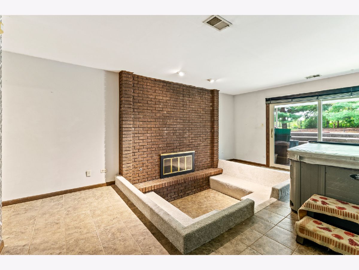
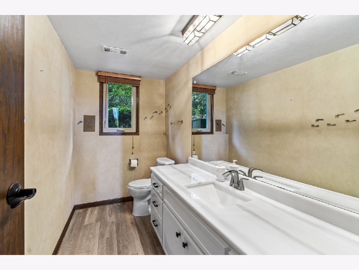
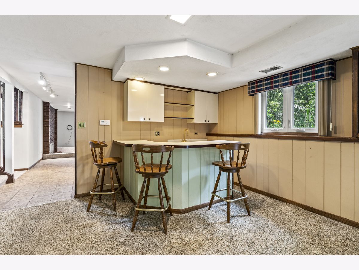
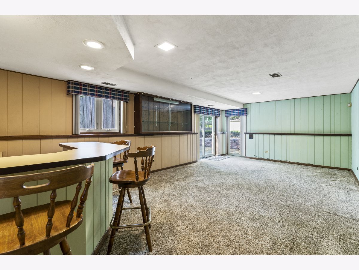
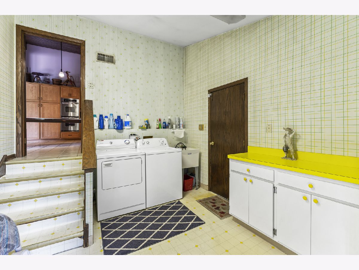
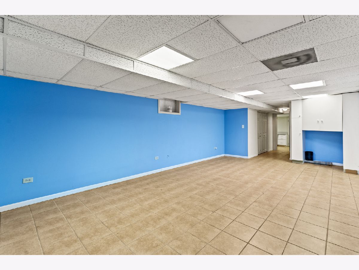
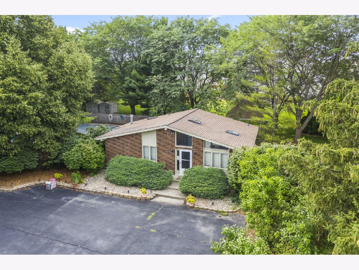
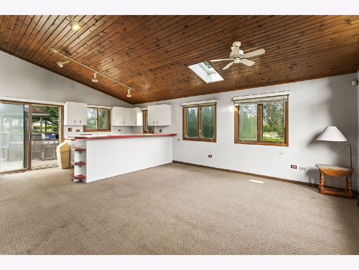
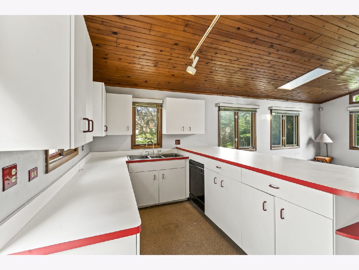
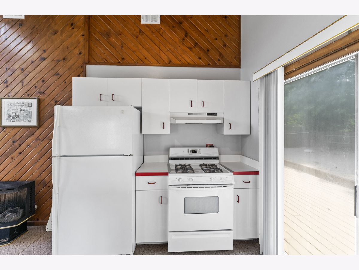
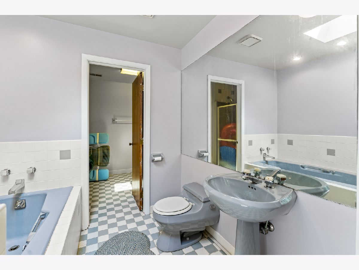
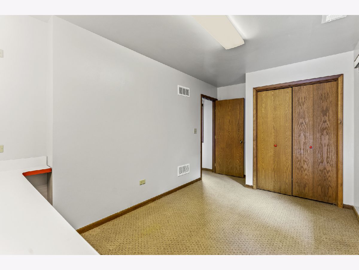
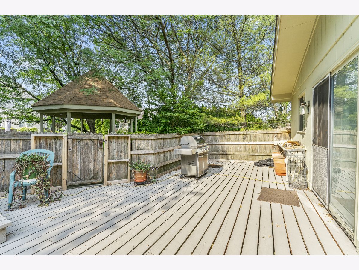
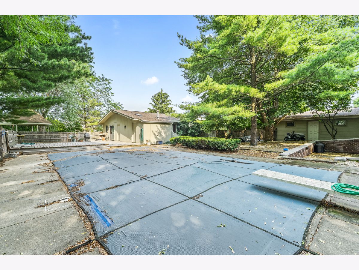
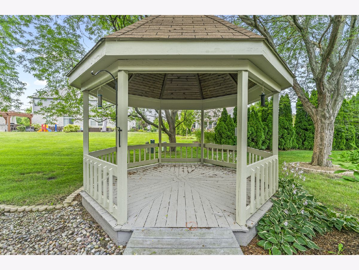
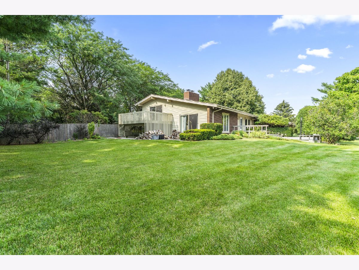
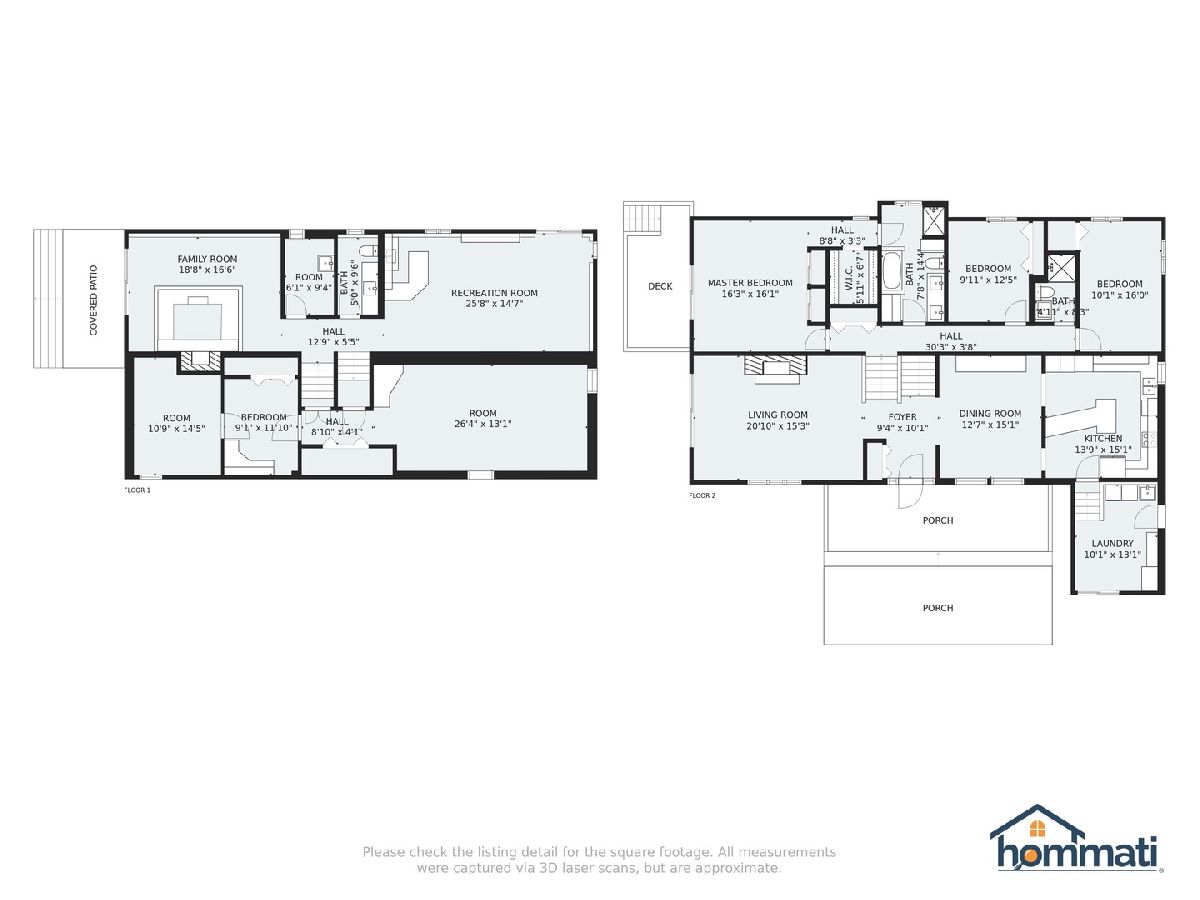
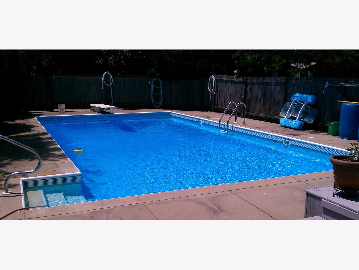
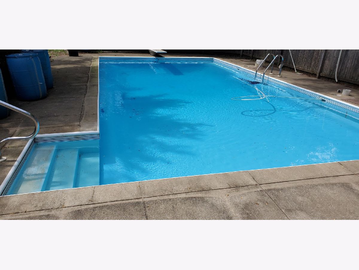
Room Specifics
Total Bedrooms: 3
Bedrooms Above Ground: 3
Bedrooms Below Ground: 0
Dimensions: —
Floor Type: Carpet
Dimensions: —
Floor Type: Carpet
Full Bathrooms: 3
Bathroom Amenities: Whirlpool,Separate Shower,Double Sink
Bathroom in Basement: 0
Rooms: Recreation Room,Other Room,Bonus Room
Basement Description: Finished
Other Specifics
| 2.5 | |
| — | |
| — | |
| Deck, Hot Tub, In Ground Pool | |
| — | |
| 286X84X41X174X199 | |
| — | |
| Full | |
| Hot Tub | |
| Range, Microwave, Dishwasher, Refrigerator, Washer, Dryer | |
| Not in DB | |
| Curbs, Sidewalks, Street Lights, Street Paved | |
| — | |
| — | |
| Wood Burning |
Tax History
| Year | Property Taxes |
|---|---|
| 2021 | $11,782 |
Contact Agent
Nearby Similar Homes
Nearby Sold Comparables
Contact Agent
Listing Provided By
Keller Williams Infinity

