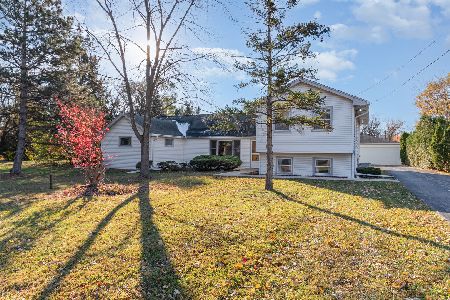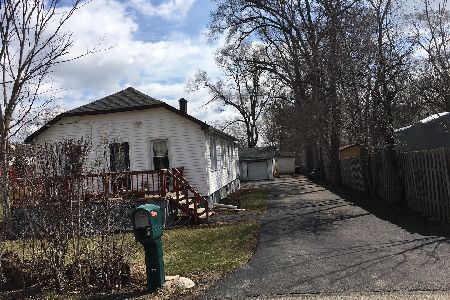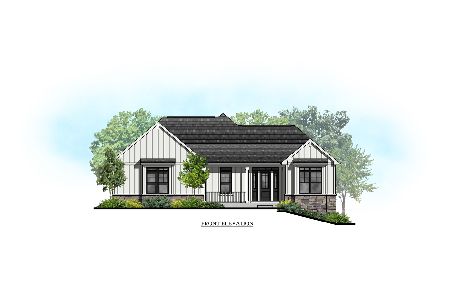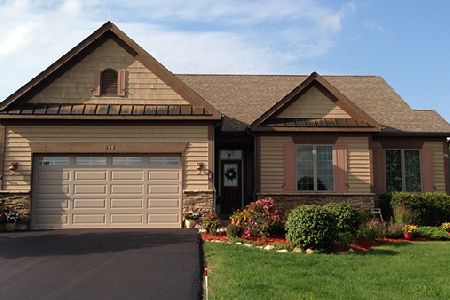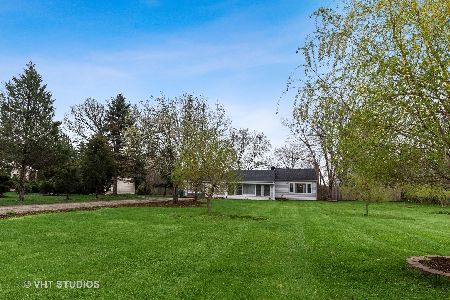20268 Hazelcrest Road, Palatine, Illinois 60074
$499,000
|
Sold
|
|
| Status: | Closed |
| Sqft: | 3,760 |
| Cost/Sqft: | $140 |
| Beds: | 4 |
| Baths: | 3 |
| Year Built: | 2006 |
| Property Taxes: | $14,499 |
| Days On Market: | 3537 |
| Lot Size: | 1,47 |
Description
A custom built BRICK home in Palatine but district 95 schools! If you are looking for a wide open floor plan on the 1st and 2nd floor this is it! Original built this home for some wheelchair accessibility. On over an acre with trees & privacy all around you. Hardwood floors throughout, wide open kitchen with granite, tons of cabinet space, double oven & walk in pantry. A grand family room with cathedral ceiling,skylights, fireplace & access to your green, green pasture. First floor Master bedroom with fully updated bath & extra large walk-in shower. 2nd bedroom on main level with attached office space or could be a great in-law suite, playroom, exercise room, or nursery. Plenty of options. 2nd floor has a HUGE loft space that could be a second family room, additional office, or sitting room.Two large bedrooms upstairs, hardwood floors and jack & jill bath. Full basement, roughed in for bath. Property sold AS IS. Don't pass up this sq footage at this$$!!!
Property Specifics
| Single Family | |
| — | |
| Traditional | |
| 2006 | |
| Full | |
| — | |
| No | |
| 1.47 |
| Lake | |
| — | |
| 0 / Not Applicable | |
| None | |
| Private Well | |
| Septic-Private | |
| 09230376 | |
| 14353000710000 |
Nearby Schools
| NAME: | DISTRICT: | DISTANCE: | |
|---|---|---|---|
|
Grade School
Isaac Fox Elementary School |
95 | — | |
|
Middle School
Lake Zurich Middle - S Campus |
95 | Not in DB | |
|
High School
Lake Zurich High School |
95 | Not in DB | |
Property History
| DATE: | EVENT: | PRICE: | SOURCE: |
|---|---|---|---|
| 9 Aug, 2016 | Sold | $499,000 | MRED MLS |
| 29 Jun, 2016 | Under contract | $524,999 | MRED MLS |
| — | Last price change | $550,000 | MRED MLS |
| 17 May, 2016 | Listed for sale | $550,000 | MRED MLS |
Room Specifics
Total Bedrooms: 4
Bedrooms Above Ground: 4
Bedrooms Below Ground: 0
Dimensions: —
Floor Type: Hardwood
Dimensions: —
Floor Type: Hardwood
Dimensions: —
Floor Type: Hardwood
Full Bathrooms: 3
Bathroom Amenities: Whirlpool,Separate Shower,Double Sink,Soaking Tub
Bathroom in Basement: 0
Rooms: Loft,Office
Basement Description: Unfinished,Bathroom Rough-In
Other Specifics
| 3 | |
| Concrete Perimeter | |
| Asphalt | |
| — | |
| — | |
| 58,806 | |
| Pull Down Stair | |
| Full | |
| Skylight(s), Hardwood Floors, First Floor Bedroom, In-Law Arrangement, First Floor Laundry, First Floor Full Bath | |
| Double Oven, Range, Microwave, Dishwasher, Refrigerator, Washer, Dryer, Disposal | |
| Not in DB | |
| — | |
| — | |
| — | |
| Attached Fireplace Doors/Screen |
Tax History
| Year | Property Taxes |
|---|---|
| 2016 | $14,499 |
Contact Agent
Nearby Similar Homes
Nearby Sold Comparables
Contact Agent
Listing Provided By
Baird & Warner

