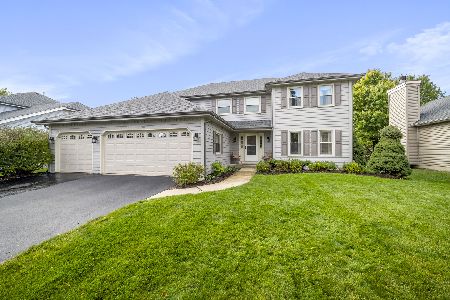2027 Wicklow Road, Naperville, Illinois 60564
$396,000
|
Sold
|
|
| Status: | Closed |
| Sqft: | 2,813 |
| Cost/Sqft: | $149 |
| Beds: | 4 |
| Baths: | 4 |
| Year Built: | 1995 |
| Property Taxes: | $9,956 |
| Days On Market: | 3564 |
| Lot Size: | 0,21 |
Description
Beautiful home in Neuqua High School district. This home features open floor plan with hardwood throughout the main floor. Updated kitchen with granite countertops and new S/S appliances and copper sink. Dinette overlooks the large back yard. Large family room features vaulted ceilings with skylights and cozy fireplace. The first floor also features an office/den. The second floor features a spacious master suite, with a generous walk-in closet and bathroom with double sinks, whirlpool tub, and separate shower. Three additional bedrooms upstairs. Full finished basement with flexible floorplan, extra storage, bar area, and full bathroom. Security system, new roof, HVAC, and sump pump. Freshly painted and priced to sell.
Property Specifics
| Single Family | |
| — | |
| — | |
| 1995 | |
| Full | |
| — | |
| No | |
| 0.21 |
| Will | |
| Clow Creek | |
| 230 / Annual | |
| Other | |
| Public | |
| Public Sewer | |
| 09238977 | |
| 0701152050360000 |
Nearby Schools
| NAME: | DISTRICT: | DISTANCE: | |
|---|---|---|---|
|
Grade School
Kendall Elementary School |
204 | — | |
|
Middle School
Crone Middle School |
204 | Not in DB | |
|
High School
Neuqua Valley High School |
204 | Not in DB | |
Property History
| DATE: | EVENT: | PRICE: | SOURCE: |
|---|---|---|---|
| 12 Aug, 2016 | Sold | $396,000 | MRED MLS |
| 6 Jul, 2016 | Under contract | $419,900 | MRED MLS |
| — | Last price change | $429,995 | MRED MLS |
| 26 May, 2016 | Listed for sale | $429,995 | MRED MLS |
Room Specifics
Total Bedrooms: 4
Bedrooms Above Ground: 4
Bedrooms Below Ground: 0
Dimensions: —
Floor Type: Carpet
Dimensions: —
Floor Type: Carpet
Dimensions: —
Floor Type: Carpet
Full Bathrooms: 4
Bathroom Amenities: Separate Shower,Double Sink
Bathroom in Basement: 1
Rooms: Bonus Room,Eating Area,Foyer,Office,Recreation Room
Basement Description: Finished
Other Specifics
| 2 | |
| Concrete Perimeter | |
| — | |
| — | |
| — | |
| 9327 | |
| — | |
| Full | |
| Vaulted/Cathedral Ceilings, Skylight(s), Hardwood Floors, First Floor Laundry | |
| Range, Microwave, Dishwasher, Refrigerator, Washer, Dryer, Trash Compactor | |
| Not in DB | |
| Park, Sidewalks, Street Lights | |
| — | |
| — | |
| Gas Log |
Tax History
| Year | Property Taxes |
|---|---|
| 2016 | $9,956 |
Contact Agent
Nearby Similar Homes
Nearby Sold Comparables
Contact Agent
Listing Provided By
Redfin Corporation







