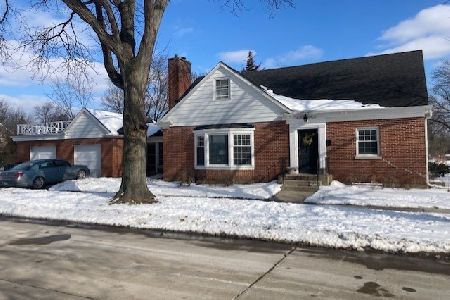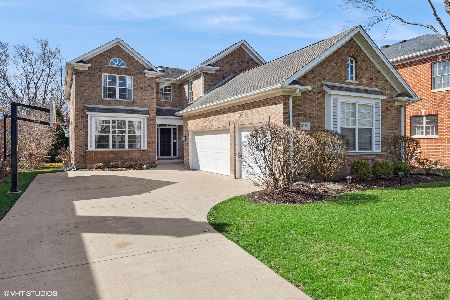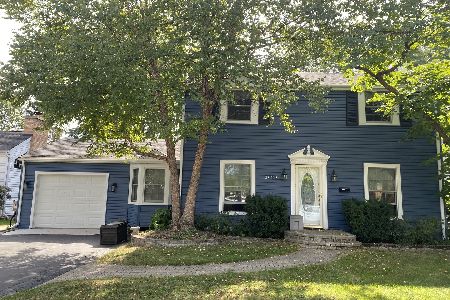2028 Linneman Street, Glenview, Illinois 60025
$995,000
|
Sold
|
|
| Status: | Closed |
| Sqft: | 0 |
| Cost/Sqft: | — |
| Beds: | 4 |
| Baths: | 3 |
| Year Built: | 1948 |
| Property Taxes: | $7,570 |
| Days On Market: | 1074 |
| Lot Size: | 0,23 |
Description
Better than new construction, this classic two-story home in one of Glenview's most desirable neighborhoods has been meticulously renovated from top to bottom. Everything is new including the siding, roof, windows, mechanicals, electric, plumbing, lighting, insulation, patio, fence, flooring, kitchen, bathrooms, etc. The welcoming portico with a new front door leads into the home with a convenient coat closet. The expansive living room features beautiful hardwood floors, a bay window with room for seating, new crown molding and baseboards, new recessed can lighting, and a beautiful center fireplace with marble surround and white colonial mantle. The living room leads to a spacious dining area with matching decor and a new modern light fixture. The dining area flows into a beautiful new kitchen with white shaker cabinets plus floating shelves for additional storage, quartz countertops, and stainless-steel appliances. Conveniently located off the kitchen is an amazing flex space sunroom with built-in lockers, additional storage cabinets, a seating area perfect for an office or tv space, a sliding door out to the new private concrete patio, and a second family door out to the front. A third door leads to an attached two car garage with an epoxy floor. The first-floor bedroom wing features two good-sized bedrooms including one with two closets and a spacious full bathroom with marble-look tile and a tub/shower. The second level of the home has two bedrooms and two full bathrooms including a private master suite. The primary bedroom features engineered hardwood floors, an organized walk-in closet, and en-suite bathroom with marble decor and a large shower with bench and custom glass door. The 2nd bedroom has its own hall bathroom with a stand-up shower as well. There is tons of additional storage on this level including a cedar closet. Further expanding the living space is a finished basement offering endless possibilities. Currently there is a huge family room/playroom with overhead lighting, wood-look flooring, and plenty of windows for light. In addition, there is a storage/utility room and an amazing laundry room with 12x24 floor tiles, plenty of cabinets with a sink and folding space, and a full-size washer and dryer. The exterior of the property includes an expansive new concrete patio with new privacy fence and a huge side yard for play space.
Property Specifics
| Single Family | |
| — | |
| — | |
| 1948 | |
| — | |
| — | |
| No | |
| 0.23 |
| Cook | |
| — | |
| — / Not Applicable | |
| — | |
| — | |
| — | |
| 11716817 | |
| 04353080080000 |
Nearby Schools
| NAME: | DISTRICT: | DISTANCE: | |
|---|---|---|---|
|
Grade School
Henking Elementary School |
34 | — | |
|
Middle School
Springman Middle School |
34 | Not in DB | |
|
High School
Glenbrook South High School |
225 | Not in DB | |
|
Alternate Elementary School
Hoffman Elementary School |
— | Not in DB | |
Property History
| DATE: | EVENT: | PRICE: | SOURCE: |
|---|---|---|---|
| 30 Mar, 2022 | Sold | $530,000 | MRED MLS |
| 25 Feb, 2022 | Under contract | $549,000 | MRED MLS |
| 25 Feb, 2022 | Listed for sale | $549,000 | MRED MLS |
| 24 Feb, 2023 | Sold | $995,000 | MRED MLS |
| 10 Feb, 2023 | Under contract | $995,000 | MRED MLS |
| 10 Feb, 2023 | Listed for sale | $995,000 | MRED MLS |
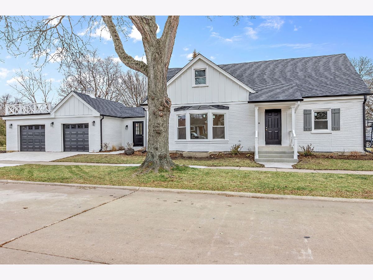
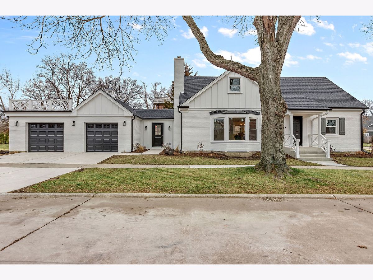
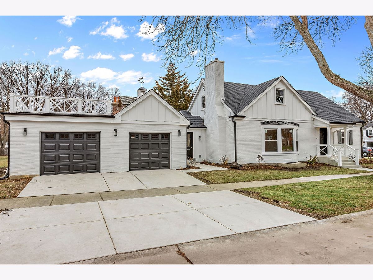
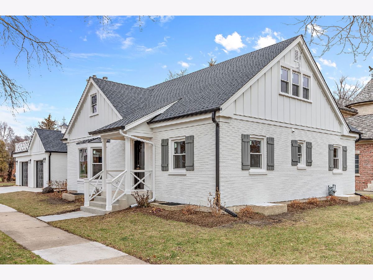
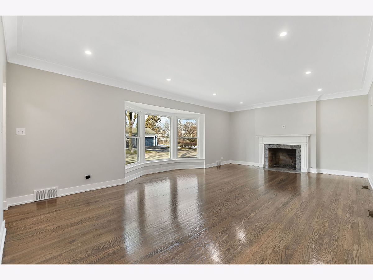
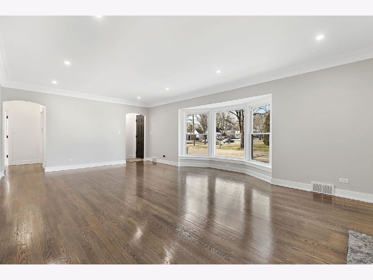
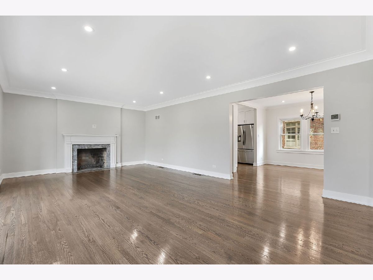
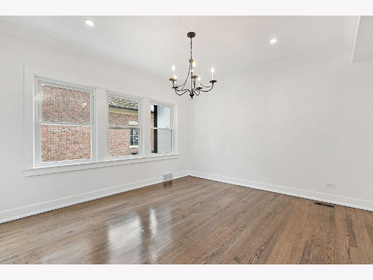
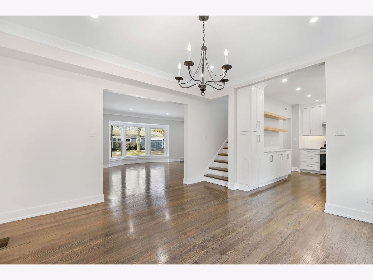
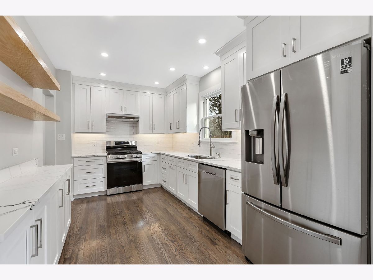
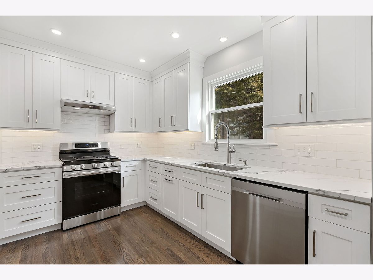
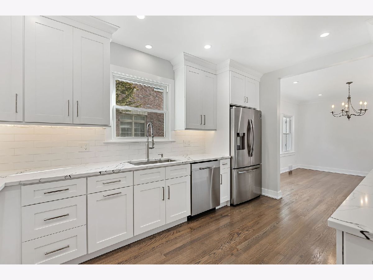
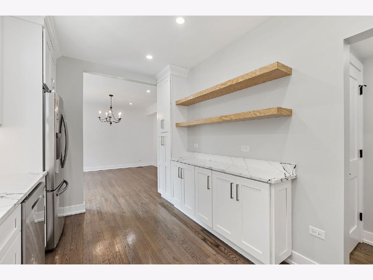
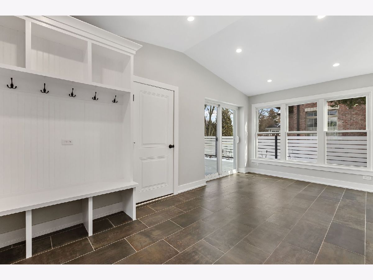
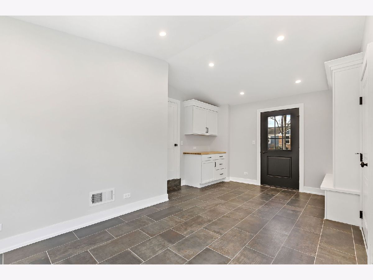
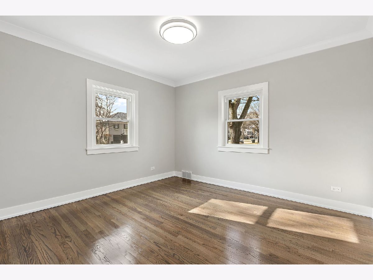
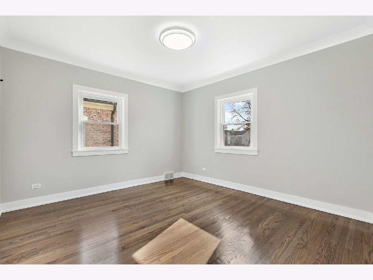
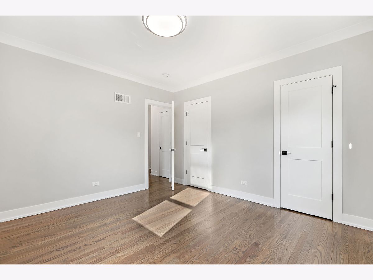
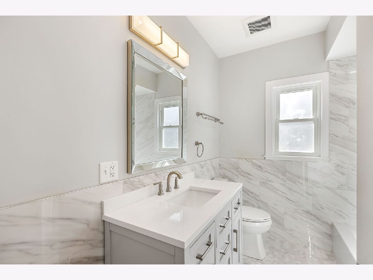
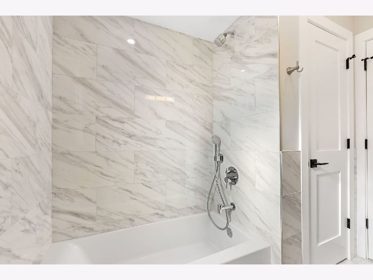
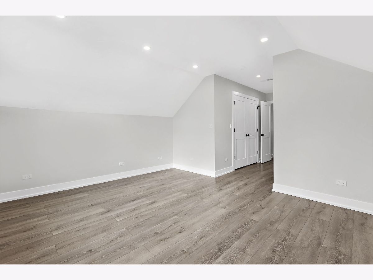
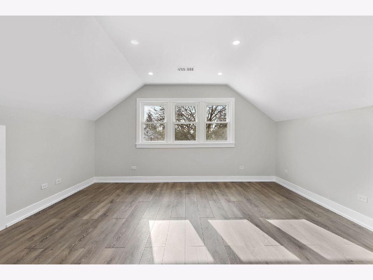
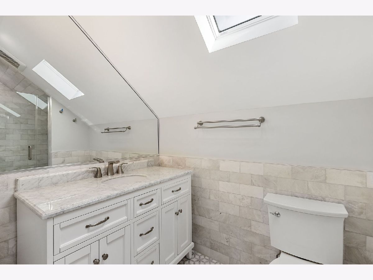
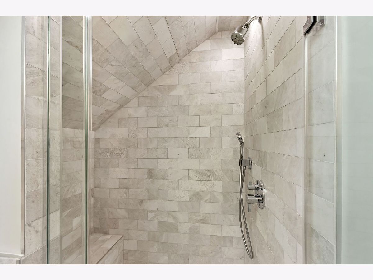
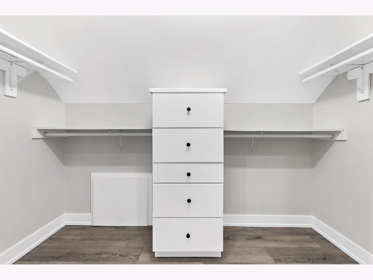
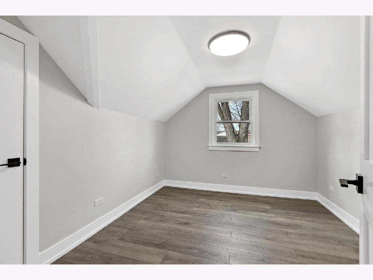
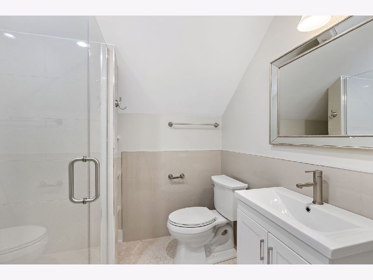
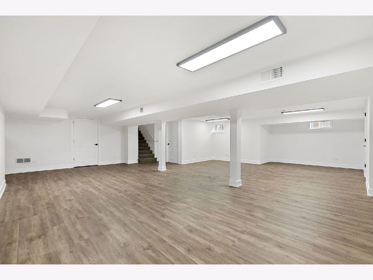
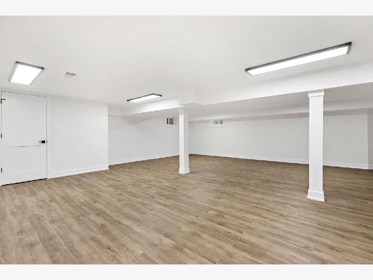
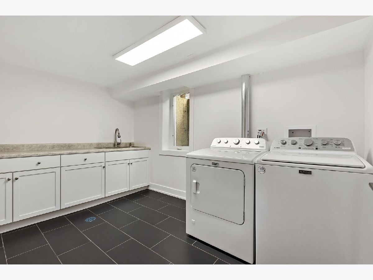
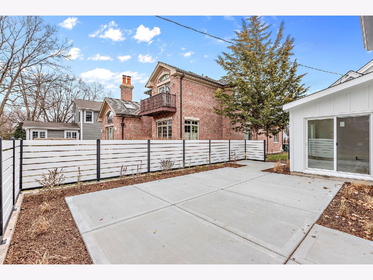
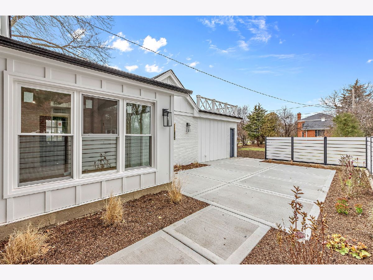
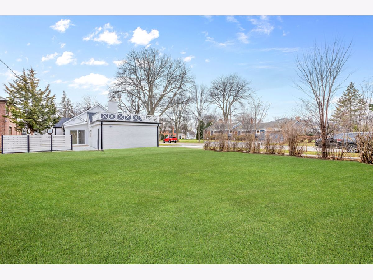
Room Specifics
Total Bedrooms: 4
Bedrooms Above Ground: 4
Bedrooms Below Ground: 0
Dimensions: —
Floor Type: —
Dimensions: —
Floor Type: —
Dimensions: —
Floor Type: —
Full Bathrooms: 3
Bathroom Amenities: —
Bathroom in Basement: 0
Rooms: —
Basement Description: Finished
Other Specifics
| 2 | |
| — | |
| Concrete | |
| — | |
| — | |
| 55X185 | |
| — | |
| — | |
| — | |
| — | |
| Not in DB | |
| — | |
| — | |
| — | |
| — |
Tax History
| Year | Property Taxes |
|---|---|
| 2022 | $7,536 |
| 2023 | $7,570 |
Contact Agent
Nearby Similar Homes
Nearby Sold Comparables
Contact Agent
Listing Provided By
Coldwell Banker Realty






