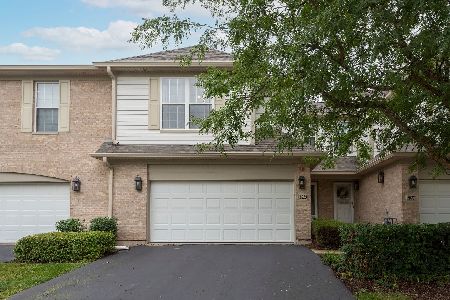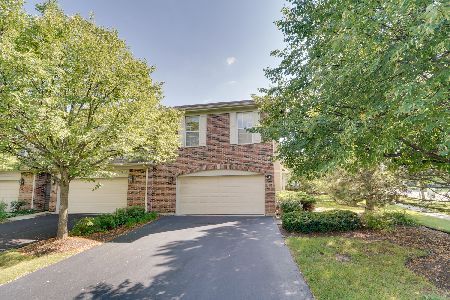2029 Ivy Ridge Drive, Hoffman Estates, Illinois 60192
$245,500
|
Sold
|
|
| Status: | Closed |
| Sqft: | 1,744 |
| Cost/Sqft: | $143 |
| Beds: | 2 |
| Baths: | 3 |
| Year Built: | 2001 |
| Property Taxes: | $4,435 |
| Days On Market: | 2880 |
| Lot Size: | 0,00 |
Description
Highly desired Berkley model in mint condition with finished basement and private yard. Large 2 story living room with gas FP. Dining rm with door to patio. Large kitchen with hardwood floors, tall cabinets, Corian countertops, table space. 2BRs plus study w/closet which could convert to 3rd BR. Mstr suite with 2 large walk in closets, nice bath, 2nd floor laundry, updated light fixtures, 6 panel solid wood doors, finished basement with bar. Easy access to I-90, close to Target and Arboretum Shopping and Restaurants. Home warranty included.
Property Specifics
| Condos/Townhomes | |
| 2 | |
| — | |
| 2001 | |
| Full | |
| BERKLEY | |
| No | |
| — |
| Cook | |
| Townhomes Of Princeton | |
| 197 / Monthly | |
| Insurance,Exterior Maintenance,Lawn Care,Snow Removal | |
| Lake Michigan | |
| Public Sewer | |
| 09913070 | |
| 06041040051013 |
Nearby Schools
| NAME: | DISTRICT: | DISTANCE: | |
|---|---|---|---|
|
Grade School
Timber Trails Elementary School |
46 | — | |
|
Middle School
Larsen Middle School |
46 | Not in DB | |
|
High School
Elgin High School |
46 | Not in DB | |
Property History
| DATE: | EVENT: | PRICE: | SOURCE: |
|---|---|---|---|
| 26 Jun, 2018 | Sold | $245,500 | MRED MLS |
| 20 May, 2018 | Under contract | $249,800 | MRED MLS |
| 11 Apr, 2018 | Listed for sale | $249,800 | MRED MLS |
| 14 Apr, 2023 | Sold | $316,000 | MRED MLS |
| 6 Mar, 2023 | Under contract | $299,900 | MRED MLS |
| 1 Mar, 2023 | Listed for sale | $299,900 | MRED MLS |
Room Specifics
Total Bedrooms: 2
Bedrooms Above Ground: 2
Bedrooms Below Ground: 0
Dimensions: —
Floor Type: Carpet
Full Bathrooms: 3
Bathroom Amenities: Separate Shower,Double Sink,Soaking Tub
Bathroom in Basement: 0
Rooms: Study
Basement Description: Finished
Other Specifics
| 2 | |
| Concrete Perimeter | |
| Asphalt | |
| Patio | |
| Common Grounds | |
| COMMON | |
| — | |
| Full | |
| Vaulted/Cathedral Ceilings, Hardwood Floors, Second Floor Laundry, Storage | |
| Microwave, Dishwasher, Refrigerator, Washer, Dryer, Disposal, Cooktop, Built-In Oven | |
| Not in DB | |
| — | |
| — | |
| Park | |
| Double Sided, Attached Fireplace Doors/Screen, Gas Log |
Tax History
| Year | Property Taxes |
|---|---|
| 2018 | $4,435 |
| 2023 | $6,663 |
Contact Agent
Nearby Similar Homes
Nearby Sold Comparables
Contact Agent
Listing Provided By
RE/MAX Central Inc.






