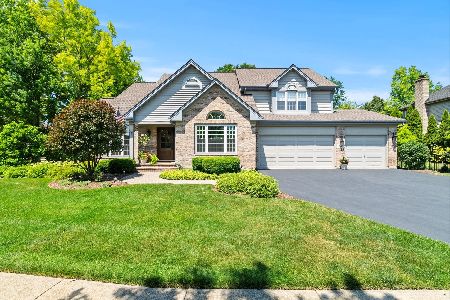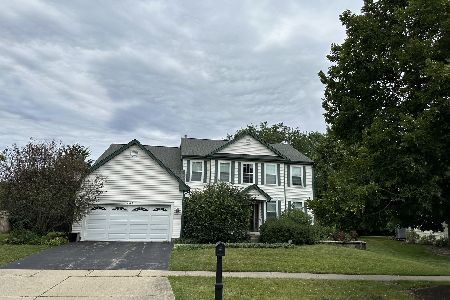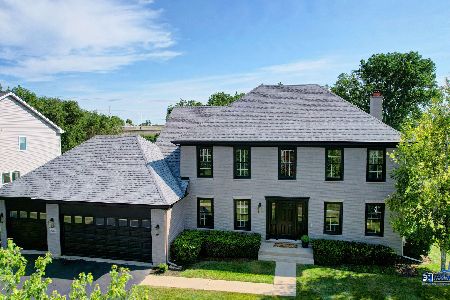2029 Morningview Drive, Hoffman Estates, Illinois 60192
$445,000
|
Sold
|
|
| Status: | Closed |
| Sqft: | 2,466 |
| Cost/Sqft: | $185 |
| Beds: | 5 |
| Baths: | 3 |
| Year Built: | 1997 |
| Property Taxes: | $7,103 |
| Days On Market: | 4263 |
| Lot Size: | 0,34 |
Description
BARRINGTON SCHOOLS! Impressive St James Model with 2-story foyer, gourmet kitchen with tons of cabinets, open to family room. Separate formal dining and living rooms. Sunroom with sliding glass door to patio. Vaulted master bedroom w/ private luxury bath, large bedrooms. Full finished basement. New windows 2014. Close to I-90, shopping.
Property Specifics
| Single Family | |
| — | |
| Colonial | |
| 1997 | |
| Full | |
| ST JAMES | |
| No | |
| 0.34 |
| Cook | |
| Bridlewood | |
| 0 / Not Applicable | |
| None | |
| Public | |
| Public Sewer | |
| 08657881 | |
| 06042080100000 |
Nearby Schools
| NAME: | DISTRICT: | DISTANCE: | |
|---|---|---|---|
|
Grade School
Barbara B Rose Elementary School |
220 | — | |
|
Middle School
Barrington Middle School Prairie |
220 | Not in DB | |
|
High School
Barrington High School |
220 | Not in DB | |
Property History
| DATE: | EVENT: | PRICE: | SOURCE: |
|---|---|---|---|
| 9 Oct, 2014 | Sold | $445,000 | MRED MLS |
| 2 Aug, 2014 | Under contract | $455,000 | MRED MLS |
| 27 Jun, 2014 | Listed for sale | $455,000 | MRED MLS |
Room Specifics
Total Bedrooms: 5
Bedrooms Above Ground: 5
Bedrooms Below Ground: 0
Dimensions: —
Floor Type: Carpet
Dimensions: —
Floor Type: Carpet
Dimensions: —
Floor Type: Carpet
Dimensions: —
Floor Type: —
Full Bathrooms: 3
Bathroom Amenities: Whirlpool,Separate Shower,Double Sink
Bathroom in Basement: 0
Rooms: Bedroom 5,Eating Area,Sun Room
Basement Description: Finished
Other Specifics
| 2 | |
| Concrete Perimeter | |
| Asphalt | |
| Patio | |
| — | |
| 33X40X140X120X29X148 | |
| Unfinished | |
| Full | |
| Vaulted/Cathedral Ceilings, Hardwood Floors, First Floor Laundry | |
| Double Oven, Microwave, Dishwasher, Refrigerator, Disposal | |
| Not in DB | |
| Sidewalks, Street Lights, Street Paved | |
| — | |
| — | |
| — |
Tax History
| Year | Property Taxes |
|---|---|
| 2014 | $7,103 |
Contact Agent
Nearby Similar Homes
Nearby Sold Comparables
Contact Agent
Listing Provided By
RE/MAX Central Inc.







