2029 Pepper Valley Drive, Geneva, Illinois 60134
$215,000
|
Sold
|
|
| Status: | Closed |
| Sqft: | 1,440 |
| Cost/Sqft: | $149 |
| Beds: | 3 |
| Baths: | 3 |
| Year Built: | 1973 |
| Property Taxes: | $4,764 |
| Days On Market: | 2056 |
| Lot Size: | 0,00 |
Description
Crisp and clean 3 bedroom unit in FANTASTIC Pepper Valley location near backing to private neighborhood pool, playground & park. Very close to elementary school, downtown Geneva, Geneva Commons, Metra, and Hospital. Amazing price for in-town location! Enjoy newer hardwood floors, and newer carpeting through out upstairs. The private paver patio is perfect for summer entertainment or year round grilling. Spacious kitchen has granite island and eat in area. Add a table to the dining-living room combo for extra seating. Master bedroom has private master bath and newer carpeting. The finished half of the basement, gives you that extra living / family room space, and the unfinished half of basement gives ample storage and laundry room, with newer furnace. Excellent off street parking for guests or extra cars.
Property Specifics
| Condos/Townhomes | |
| 2 | |
| — | |
| 1973 | |
| Full | |
| — | |
| No | |
| — |
| Kane | |
| Pepper Valley | |
| 135 / Monthly | |
| Insurance,Clubhouse,Pool,Lawn Care,Snow Removal | |
| Public | |
| Public Sewer | |
| 10752124 | |
| 1204332002 |
Nearby Schools
| NAME: | DISTRICT: | DISTANCE: | |
|---|---|---|---|
|
Grade School
Williamsburg Elementary School |
304 | — | |
|
High School
Geneva Community High School |
304 | Not in DB | |
Property History
| DATE: | EVENT: | PRICE: | SOURCE: |
|---|---|---|---|
| 16 Apr, 2014 | Sold | $175,000 | MRED MLS |
| 10 Mar, 2014 | Under contract | $179,000 | MRED MLS |
| 4 Mar, 2014 | Listed for sale | $179,000 | MRED MLS |
| 23 Jan, 2018 | Under contract | $0 | MRED MLS |
| 7 Dec, 2017 | Listed for sale | $0 | MRED MLS |
| 16 Jul, 2020 | Sold | $215,000 | MRED MLS |
| 19 Jun, 2020 | Under contract | $215,000 | MRED MLS |
| 18 Jun, 2020 | Listed for sale | $215,000 | MRED MLS |
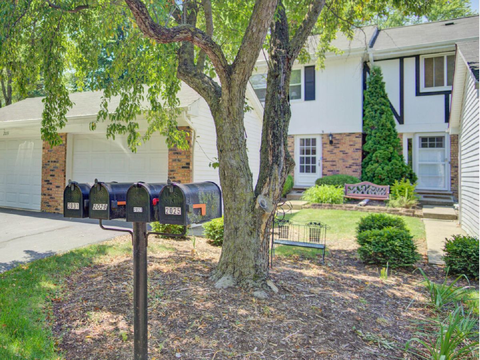
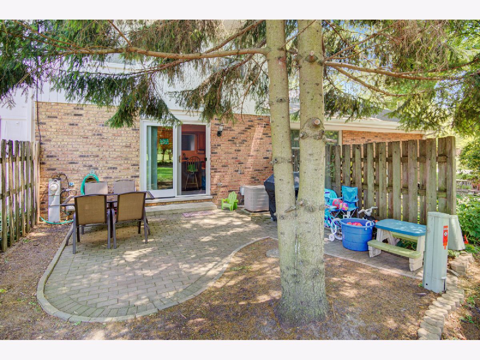
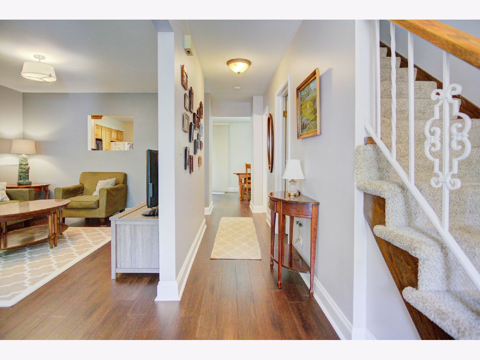
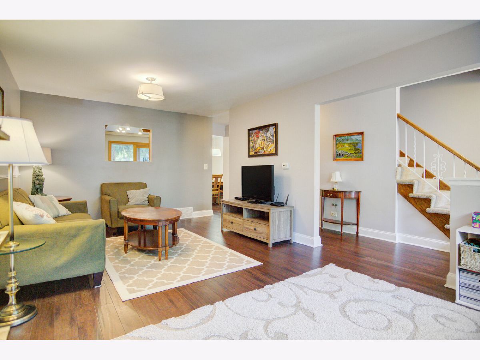
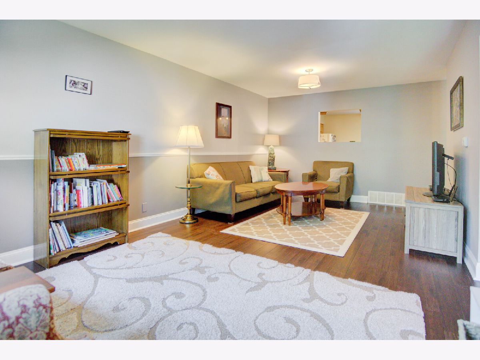
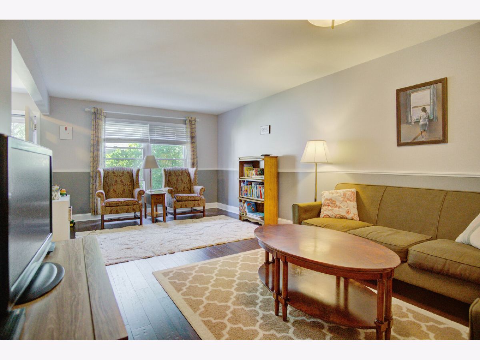
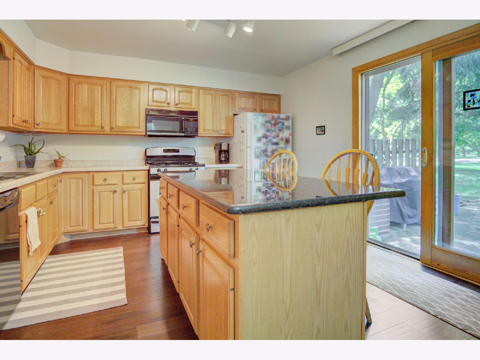
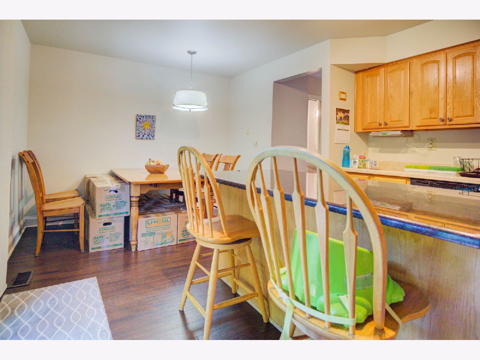
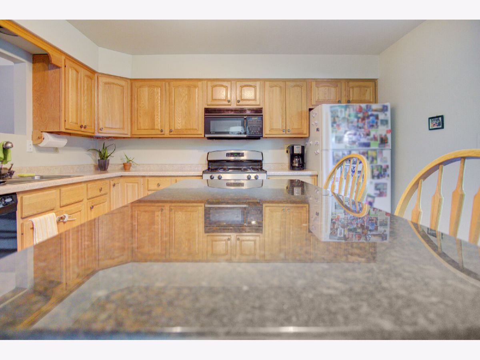
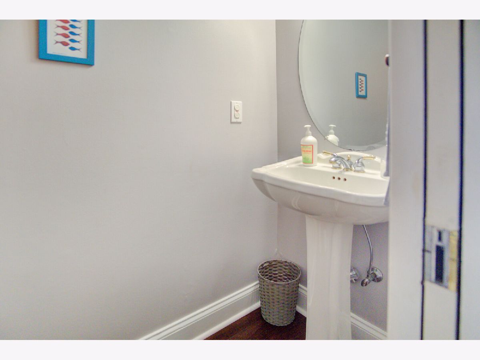
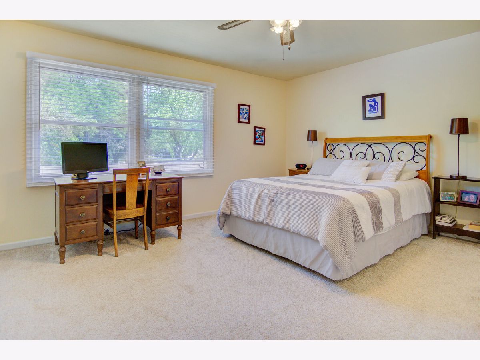
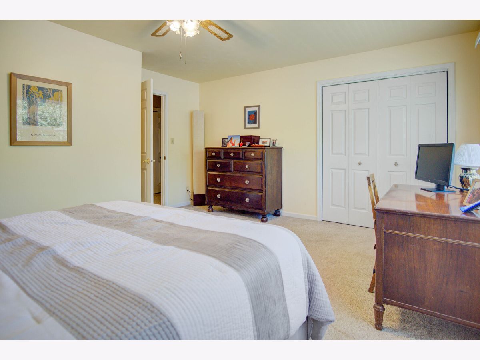
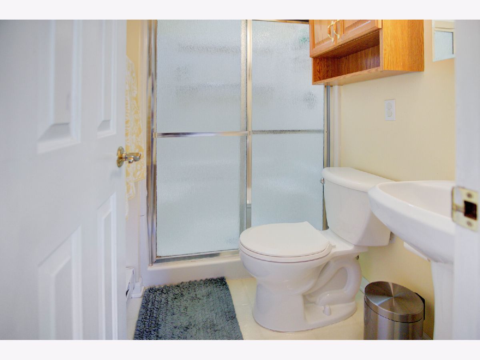
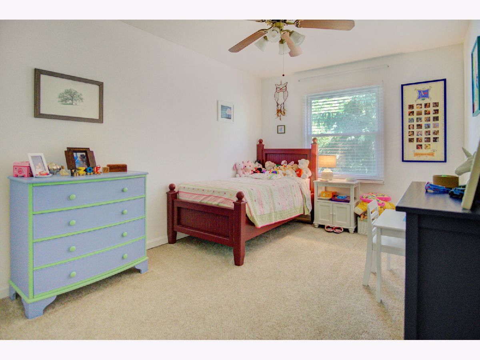
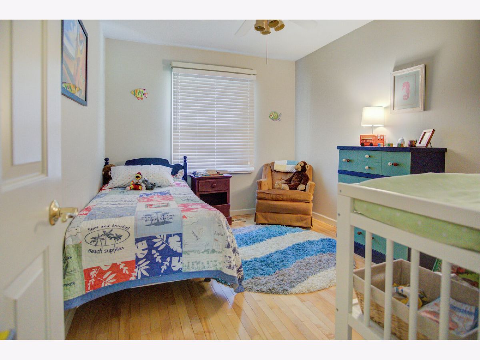
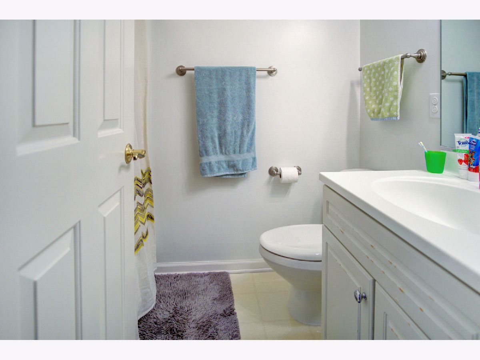
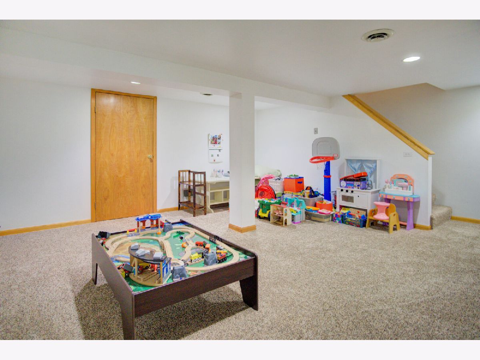
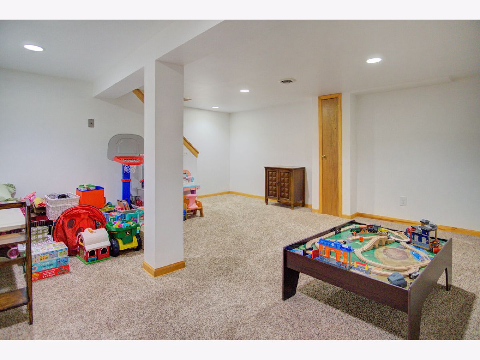
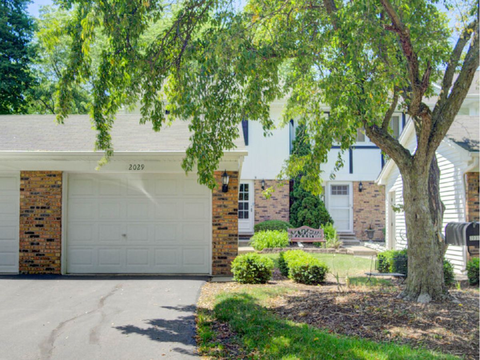
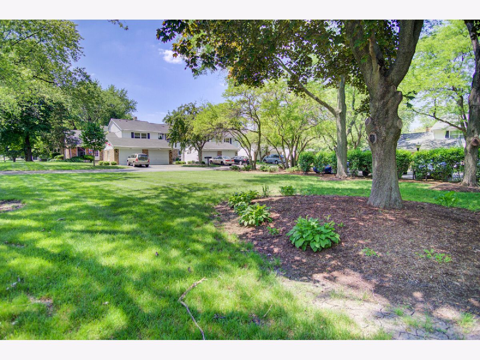
Room Specifics
Total Bedrooms: 3
Bedrooms Above Ground: 3
Bedrooms Below Ground: 0
Dimensions: —
Floor Type: Hardwood
Dimensions: —
Floor Type: Carpet
Full Bathrooms: 3
Bathroom Amenities: —
Bathroom in Basement: 0
Rooms: Eating Area
Basement Description: Partially Finished
Other Specifics
| 1 | |
| Concrete Perimeter | |
| Asphalt | |
| Patio | |
| Common Grounds | |
| 22X22X27X27X22X22X27X27 | |
| — | |
| Full | |
| Hardwood Floors, Laundry Hook-Up in Unit | |
| Range, Microwave, Dishwasher, Refrigerator, Washer, Dryer | |
| Not in DB | |
| — | |
| — | |
| Bike Room/Bike Trails, Park, Pool, Security Door Lock(s) | |
| — |
Tax History
| Year | Property Taxes |
|---|---|
| 2014 | $4,285 |
| 2020 | $4,764 |
Contact Agent
Nearby Similar Homes
Nearby Sold Comparables
Contact Agent
Listing Provided By
Berkshire Hathaway HomeServices Chicago





