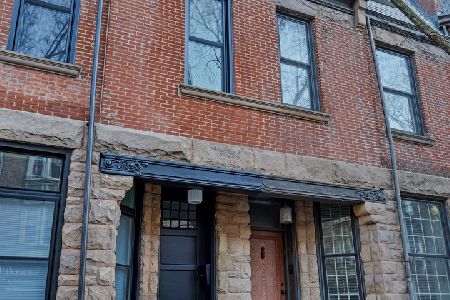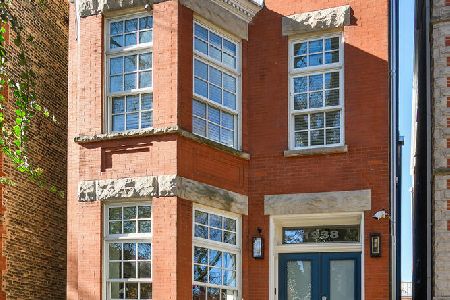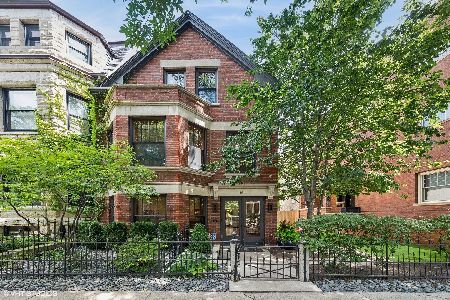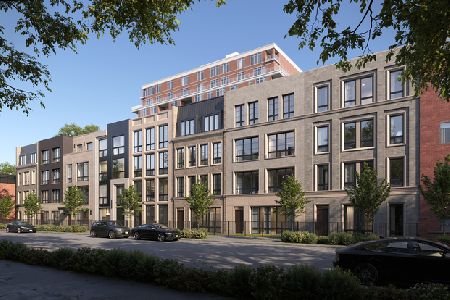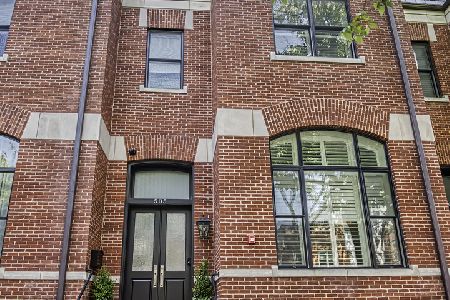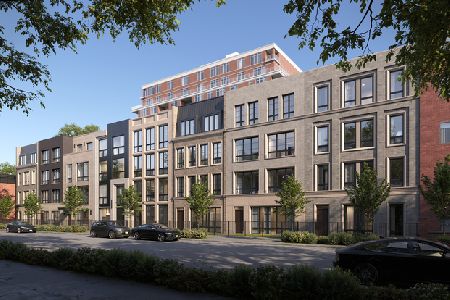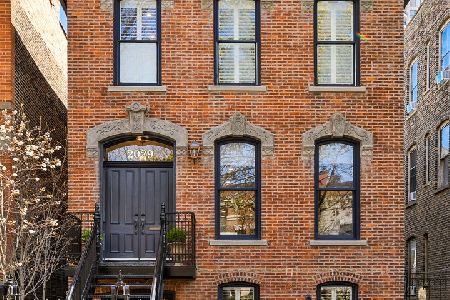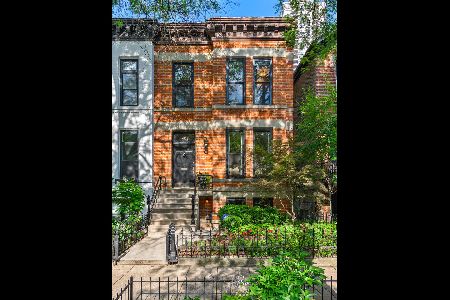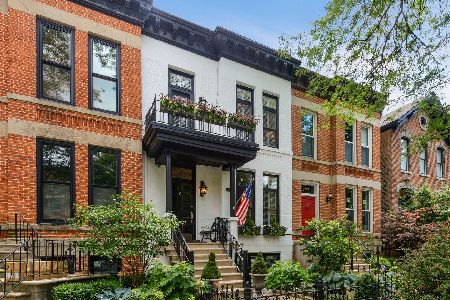2029 Sedgwick Street, Lincoln Park, Chicago, Illinois 60614
$1,740,000
|
Sold
|
|
| Status: | Closed |
| Sqft: | 3,000 |
| Cost/Sqft: | $625 |
| Beds: | 3 |
| Baths: | 3 |
| Year Built: | 1891 |
| Property Taxes: | $21,438 |
| Days On Market: | 3454 |
| Lot Size: | 0,00 |
Description
Wonderfully situated on an xtra-wide East Lincoln Park lot! Super sunny living area w/ wood burning fireplace w/ a gas starter, & leads to the completely updated kitchen-greatroom. Stone countertops & solid wood Orchard Hill cabinetry pairs perfectly w/ Wolf, Dacor & SubZero appliances. The kitchen also features built-in workspace, wine bar & an eat in area. The adjacent great room has 3 walls of windows + a ceiling full of skylights, allowing for an incredibly sun-filled space! Greatroom also has access to the xtra-large garage roof deck. Top level master suite is huge & has a walk-in closet & an all-new bath w/ heated floors, a steam shower & Jacuzzi tub. This level also offers a spacious den/sitting room, which could be another bedroom, but currently has a wood-burining fireplace & built-in desk. LL has 2 addtl beds and a full bath + a rec space & large laundry room. 35' lot allows for a landcaped yard w/ irrigation system. 3-car attached heated gar.
Property Specifics
| Single Family | |
| — | |
| — | |
| 1891 | |
| Full,English | |
| — | |
| No | |
| — |
| Cook | |
| — | |
| 0 / Not Applicable | |
| None | |
| Public | |
| Public Sewer | |
| 09343358 | |
| 14332070110000 |
Property History
| DATE: | EVENT: | PRICE: | SOURCE: |
|---|---|---|---|
| 1 Oct, 2010 | Sold | $1,450,000 | MRED MLS |
| 25 Jun, 2010 | Under contract | $1,499,000 | MRED MLS |
| — | Last price change | $1,599,000 | MRED MLS |
| 15 May, 2010 | Listed for sale | $1,599,000 | MRED MLS |
| 10 Mar, 2017 | Sold | $1,740,000 | MRED MLS |
| 20 Dec, 2016 | Under contract | $1,875,000 | MRED MLS |
| 15 Sep, 2016 | Listed for sale | $1,875,000 | MRED MLS |
| 16 Aug, 2021 | Sold | $2,035,000 | MRED MLS |
| 21 Jun, 2021 | Under contract | $2,195,000 | MRED MLS |
| 10 Jun, 2021 | Listed for sale | $2,195,000 | MRED MLS |
Room Specifics
Total Bedrooms: 3
Bedrooms Above Ground: 3
Bedrooms Below Ground: 0
Dimensions: —
Floor Type: Hardwood
Dimensions: —
Floor Type: Hardwood
Full Bathrooms: 3
Bathroom Amenities: Separate Shower,Double Sink,Bidet
Bathroom in Basement: 1
Rooms: Deck,Study,Sun Room
Basement Description: Finished,Exterior Access
Other Specifics
| 3 | |
| — | |
| — | |
| Deck, Roof Deck | |
| — | |
| 35 X 109 | |
| — | |
| Full | |
| Skylight(s) | |
| Range, Microwave, Dishwasher, Refrigerator, Freezer, Washer, Dryer, Disposal, Trash Compactor | |
| Not in DB | |
| — | |
| — | |
| — | |
| — |
Tax History
| Year | Property Taxes |
|---|---|
| 2010 | $14,560 |
| 2017 | $21,438 |
| 2021 | $29,150 |
Contact Agent
Nearby Similar Homes
Nearby Sold Comparables
Contact Agent
Listing Provided By
@properties

