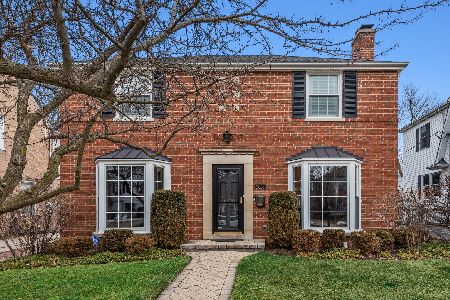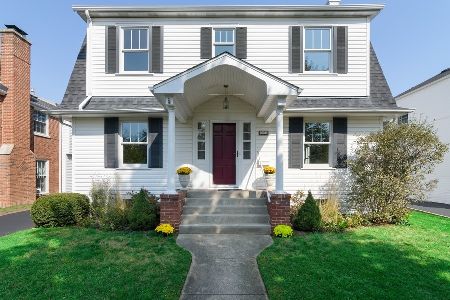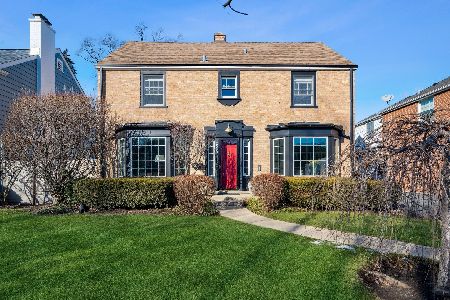2029 Thornwood Avenue, Wilmette, Illinois 60091
$1,045,000
|
Sold
|
|
| Status: | Closed |
| Sqft: | 2,600 |
| Cost/Sqft: | $415 |
| Beds: | 4 |
| Baths: | 3 |
| Year Built: | 1952 |
| Property Taxes: | $12,426 |
| Days On Market: | 4618 |
| Lot Size: | 0,00 |
Description
Beaut. Kenilworth Gardens center entry colonial! A true classic with stunning decor, including custom molding and hardwood floors throughout! Lovely LR with fireplace, built in's and bay. Updated kitchen with granite countertops, Subzero, ctr island, cust cabinets and waterworks fixtures! Opens to brkfst rm and large FR with built-in bkcases and desk. Spac. MBR Suite w/ vaulted ceiling, walk-in closet and new bath!
Property Specifics
| Single Family | |
| — | |
| Colonial | |
| 1952 | |
| Full | |
| — | |
| No | |
| — |
| Cook | |
| — | |
| 0 / Not Applicable | |
| None | |
| Lake Michigan | |
| Public Sewer | |
| 08352676 | |
| 05283060050000 |
Nearby Schools
| NAME: | DISTRICT: | DISTANCE: | |
|---|---|---|---|
|
Grade School
Harper Elementary School |
39 | — | |
|
Middle School
Wilmette Junior High School |
39 | Not in DB | |
|
High School
New Trier Twp H.s. Northfield/wi |
203 | Not in DB | |
Property History
| DATE: | EVENT: | PRICE: | SOURCE: |
|---|---|---|---|
| 1 Aug, 2013 | Sold | $1,045,000 | MRED MLS |
| 6 Jun, 2013 | Under contract | $1,079,000 | MRED MLS |
| 27 May, 2013 | Listed for sale | $1,079,000 | MRED MLS |
Room Specifics
Total Bedrooms: 4
Bedrooms Above Ground: 4
Bedrooms Below Ground: 0
Dimensions: —
Floor Type: Hardwood
Dimensions: —
Floor Type: Hardwood
Dimensions: —
Floor Type: Hardwood
Full Bathrooms: 3
Bathroom Amenities: —
Bathroom in Basement: 0
Rooms: Breakfast Room,Office,Recreation Room
Basement Description: Partially Finished
Other Specifics
| 2 | |
| — | |
| — | |
| — | |
| — | |
| 50X122 | |
| Full,Pull Down Stair | |
| Full | |
| — | |
| Range, Microwave, Dishwasher, High End Refrigerator, Freezer, Disposal | |
| Not in DB | |
| — | |
| — | |
| — | |
| Wood Burning |
Tax History
| Year | Property Taxes |
|---|---|
| 2013 | $12,426 |
Contact Agent
Nearby Similar Homes
Nearby Sold Comparables
Contact Agent
Listing Provided By
Coldwell Banker Residential












