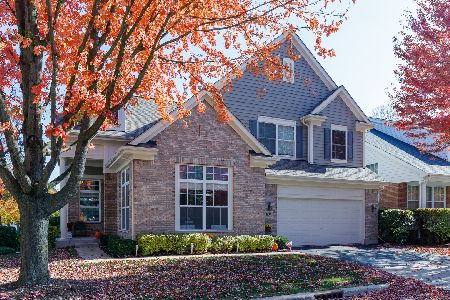2029 Trevino Terrace, Vernon Hills, Illinois 60061
$460,000
|
Sold
|
|
| Status: | Closed |
| Sqft: | 2,662 |
| Cost/Sqft: | $175 |
| Beds: | 3 |
| Baths: | 3 |
| Year Built: | 1998 |
| Property Taxes: | $11,313 |
| Days On Market: | 3547 |
| Lot Size: | 0,00 |
Description
Better than new in great location! Maintenance free community home in desirable Gregg's Landing. Bright and spacious single family home with open floor plan and 9' ceilings. Newer hardwood floors throughout 1st floor. Formal living room and dining room. Great kitchen with custom maple cabinets, brand new SS appliances, custom splash wall and pantry. Sunny breakfast with bay window overlooking gorgeous yard. 1st floor office. Elegant family room with ceiling fan, gas fireplace and recessed lighting. Second floor loft in addition to 3 large bedrooms with Jack & Jill bath. Master suite with tray ceilings, his and her closet, luxurious ceramic tile bath. Custom window treatments throughout. Large English basement ready to be finished with extra storage area. Laundry room with cabinets and laundry tub. Nice size deck with great views. Professionally landscaped lot. New roof. Replaced furnace, A/C, sump pump. Truly a pleasure to show and super clean. Close to shopping and expressways.
Property Specifics
| Single Family | |
| — | |
| Colonial | |
| 1998 | |
| Full,English | |
| LENOX | |
| No | |
| — |
| Lake | |
| Inverness | |
| 376 / Monthly | |
| Insurance,Exterior Maintenance,Lawn Care,Scavenger,Snow Removal,Other | |
| Lake Michigan | |
| Public Sewer | |
| 09254169 | |
| 11291110130000 |
Nearby Schools
| NAME: | DISTRICT: | DISTANCE: | |
|---|---|---|---|
|
High School
Vernon Hills High School |
128 | Not in DB | |
Property History
| DATE: | EVENT: | PRICE: | SOURCE: |
|---|---|---|---|
| 12 Sep, 2016 | Sold | $460,000 | MRED MLS |
| 22 Jul, 2016 | Under contract | $465,000 | MRED MLS |
| — | Last price change | $469,999 | MRED MLS |
| 10 Jun, 2016 | Listed for sale | $469,999 | MRED MLS |
Room Specifics
Total Bedrooms: 3
Bedrooms Above Ground: 3
Bedrooms Below Ground: 0
Dimensions: —
Floor Type: Carpet
Dimensions: —
Floor Type: Carpet
Full Bathrooms: 3
Bathroom Amenities: Whirlpool,Separate Shower,Double Sink
Bathroom in Basement: 0
Rooms: Office,Loft,Foyer
Basement Description: Unfinished
Other Specifics
| 2 | |
| Concrete Perimeter | |
| Asphalt | |
| Deck, Porch, Storms/Screens | |
| Cul-De-Sac,Landscaped | |
| 56X111X56X106 | |
| Unfinished | |
| Full | |
| Hardwood Floors, First Floor Laundry | |
| Range, Microwave, Dishwasher, Refrigerator, Washer, Dryer, Disposal, Stainless Steel Appliance(s) | |
| Not in DB | |
| Sidewalks, Street Lights, Street Paved | |
| — | |
| — | |
| Attached Fireplace Doors/Screen, Gas Log, Gas Starter |
Tax History
| Year | Property Taxes |
|---|---|
| 2016 | $11,313 |
Contact Agent
Nearby Similar Homes
Nearby Sold Comparables
Contact Agent
Listing Provided By
AK Homes




