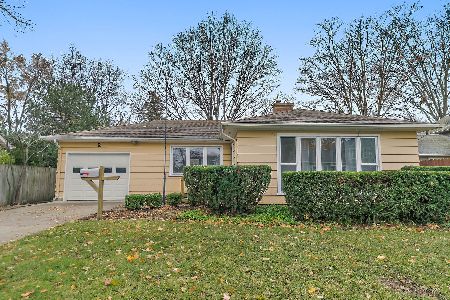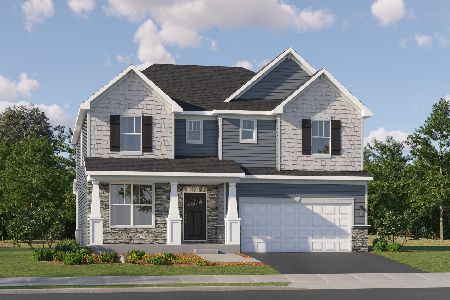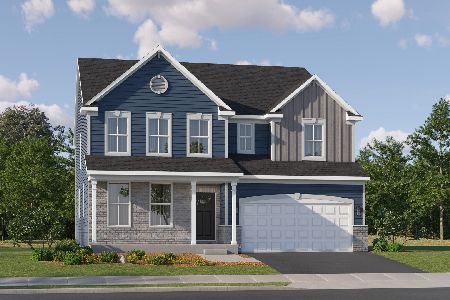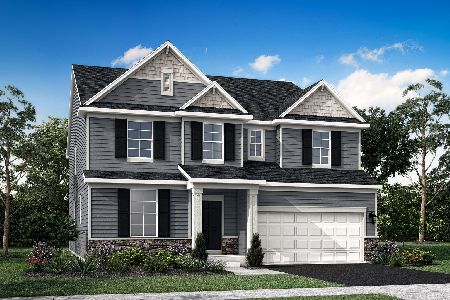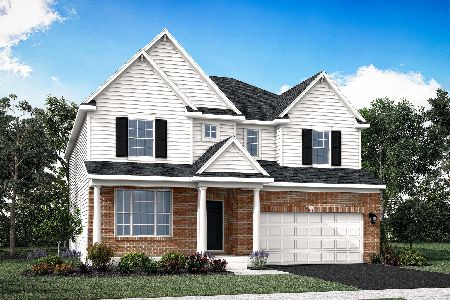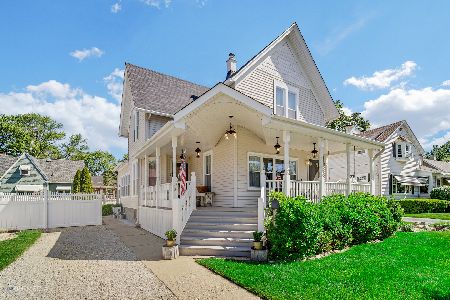203 1st Street, East Dundee, Illinois 60118
$172,000
|
Sold
|
|
| Status: | Closed |
| Sqft: | 1,200 |
| Cost/Sqft: | $146 |
| Beds: | 3 |
| Baths: | 2 |
| Year Built: | 1951 |
| Property Taxes: | $3,893 |
| Days On Market: | 2939 |
| Lot Size: | 0,06 |
Description
Welcome Home! So much to love in this cute 3 BR Cape Cod home! It's move-in ready! New paint, new carpet, newer roof and gutters, newer siding, newer back door, and newer appliances. Pride of ownership shows here! Custom wainscoting and ceiling fans add style and function to most of the main floor rooms. Two living spaces offer options to fit your needs. The large eat-in kitchen has ample space to create meals for any occasion. The master bedroom is nicely tucked away from the main living areas. Two upstairs bedrooms also have new carpet and paint. The basement features a custom bar with built-in tables; this is the place to be for good times and shared memories! The back yard features a large deck and custom clubhouse. This home is nicely located within walking distance to historic East Dundee and West Dundee retail districts. Bike trails are a mere block away! A short drive to Springhill Mall and the Randall Road Shopping Corridor. If you're renting, it's time to ask yourself "Why?"
Property Specifics
| Single Family | |
| — | |
| — | |
| 1951 | |
| — | |
| CAPE COD | |
| No | |
| 0.06 |
| Kane | |
| — | |
| 0 / Not Applicable | |
| — | |
| — | |
| — | |
| 09826254 | |
| 0322427015 |
Nearby Schools
| NAME: | DISTRICT: | DISTANCE: | |
|---|---|---|---|
|
Grade School
Parkview Elementary School |
300 | — | |
|
Middle School
Carpentersville Middle School |
300 | Not in DB | |
|
High School
Dundee-crown High School |
300 | Not in DB | |
Property History
| DATE: | EVENT: | PRICE: | SOURCE: |
|---|---|---|---|
| 6 Apr, 2018 | Sold | $172,000 | MRED MLS |
| 6 Feb, 2018 | Under contract | $174,900 | MRED MLS |
| 4 Jan, 2018 | Listed for sale | $174,900 | MRED MLS |
Room Specifics
Total Bedrooms: 3
Bedrooms Above Ground: 3
Bedrooms Below Ground: 0
Dimensions: —
Floor Type: —
Dimensions: —
Floor Type: —
Full Bathrooms: 2
Bathroom Amenities: —
Bathroom in Basement: 1
Rooms: —
Basement Description: Partially Finished
Other Specifics
| — | |
| — | |
| Concrete | |
| — | |
| — | |
| 48' X 68' | |
| Unfinished | |
| — | |
| — | |
| — | |
| Not in DB | |
| — | |
| — | |
| — | |
| — |
Tax History
| Year | Property Taxes |
|---|---|
| 2018 | $3,893 |
Contact Agent
Nearby Similar Homes
Nearby Sold Comparables
Contact Agent
Listing Provided By
RE/MAX of Barrington

