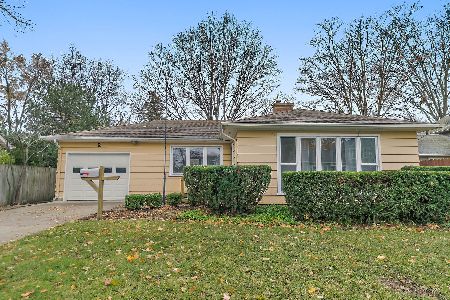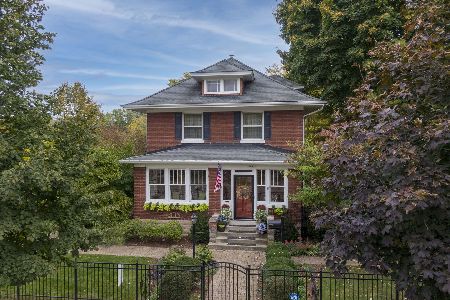203 1st Street, West Dundee, Illinois 60118
$301,000
|
Sold
|
|
| Status: | Closed |
| Sqft: | 2,400 |
| Cost/Sqft: | $131 |
| Beds: | 4 |
| Baths: | 3 |
| Year Built: | 1910 |
| Property Taxes: | $6,731 |
| Days On Market: | 3535 |
| Lot Size: | 0,21 |
Description
Vintage home- Recently restored from top to bottom...copper plumbing, drywall throughout, newer furnace and AC, 200 amp wiring & newer roof. Stunning and original terrazzo and inlaid floors, original hardwood, pocket doors, ornate moldings/woodworking, etched glass window and claw foot tub are some of the many charming features here. Full walk-up attic waiting to be finished. Enclosed front porch. Back patio & screen porch overlook Fox River! First floor bedroom/den perfect for playroom or guest room. This home is spectacular and like no other. Beautiful gardens and yard. Charming brick patio and walkway. You will love this!
Property Specifics
| Single Family | |
| — | |
| American 4-Sq. | |
| 1910 | |
| Full | |
| ALL BRICK 4-SQUARE | |
| No | |
| 0.21 |
| Kane | |
| Old West Dundee | |
| 0 / Not Applicable | |
| None | |
| Public | |
| Public Sewer | |
| 09233554 | |
| 0323358001 |
Nearby Schools
| NAME: | DISTRICT: | DISTANCE: | |
|---|---|---|---|
|
Grade School
Dundee Highlands Elementary Scho |
300 | — | |
|
Middle School
Dundee Middle School |
300 | Not in DB | |
|
High School
Dundee-crown High School |
300 | Not in DB | |
Property History
| DATE: | EVENT: | PRICE: | SOURCE: |
|---|---|---|---|
| 13 Jun, 2013 | Sold | $296,000 | MRED MLS |
| 6 May, 2013 | Under contract | $300,000 | MRED MLS |
| 4 Apr, 2013 | Listed for sale | $300,000 | MRED MLS |
| 12 Aug, 2016 | Sold | $301,000 | MRED MLS |
| 11 Jul, 2016 | Under contract | $314,900 | MRED MLS |
| — | Last price change | $324,900 | MRED MLS |
| 20 May, 2016 | Listed for sale | $324,900 | MRED MLS |
| 22 Dec, 2022 | Sold | $480,000 | MRED MLS |
| 10 Dec, 2022 | Under contract | $450,000 | MRED MLS |
| 13 Oct, 2022 | Listed for sale | $450,000 | MRED MLS |
Room Specifics
Total Bedrooms: 4
Bedrooms Above Ground: 4
Bedrooms Below Ground: 0
Dimensions: —
Floor Type: Hardwood
Dimensions: —
Floor Type: Hardwood
Dimensions: —
Floor Type: Hardwood
Full Bathrooms: 3
Bathroom Amenities: Separate Shower,Double Shower
Bathroom in Basement: 0
Rooms: Attic,Enclosed Balcony,Enclosed Porch,Foyer,Screened Porch
Basement Description: Unfinished
Other Specifics
| 2 | |
| — | |
| Concrete | |
| Balcony, Patio, Porch Screened, Brick Paver Patio, Storms/Screens | |
| Corner Lot,Landscaped,Water View | |
| 74X127X72X126X | |
| Dormer,Interior Stair,Unfinished | |
| Full | |
| Hardwood Floors, First Floor Bedroom, First Floor Full Bath | |
| Range, Microwave, Dishwasher, Refrigerator, Freezer, Washer, Dryer, Disposal | |
| Not in DB | |
| Tennis Courts, Sidewalks, Street Lights, Street Paved | |
| — | |
| — | |
| — |
Tax History
| Year | Property Taxes |
|---|---|
| 2013 | $6,389 |
| 2016 | $6,731 |
| 2022 | $8,596 |
Contact Agent
Nearby Similar Homes
Nearby Sold Comparables
Contact Agent
Listing Provided By
RE/MAX Professionals Select








