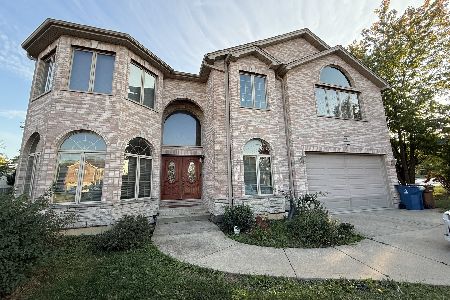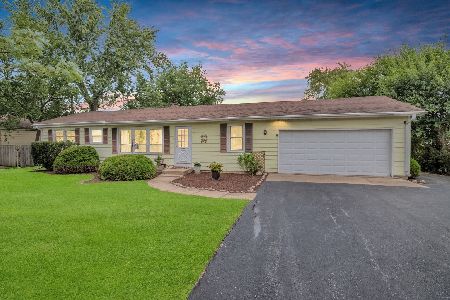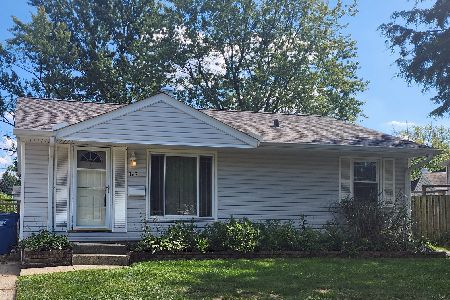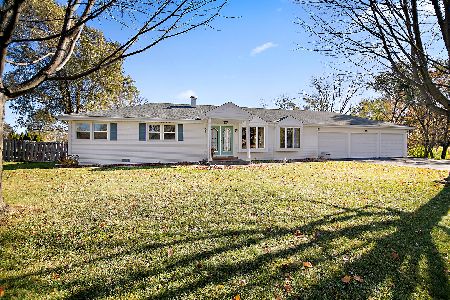203 Ahmed Court, Glendale Heights, Illinois 60139
$485,000
|
Sold
|
|
| Status: | Closed |
| Sqft: | 3,435 |
| Cost/Sqft: | $145 |
| Beds: | 5 |
| Baths: | 4 |
| Year Built: | 2007 |
| Property Taxes: | $14,318 |
| Days On Market: | 1830 |
| Lot Size: | 0,24 |
Description
Freshly painted Estate home. Newer Subdivision full brick exterior. ~3500 sqft with lots of space plus ~1800 sqft partially finished basement. Home has 2 Story Foyer, 5 spacious Bedrooms, 4 full baths, Eat in kitchen with plenty of Custom Cabinets, Granite Counter Tops, Center Island, Granite Back Splash, Spacious Family room with 2 story Ceiling, Separate Dining Room, Brick paved Patio, Nice landscaping, New roof and water heater, close to schools & shopping. Cul de sac location and much more.
Property Specifics
| Single Family | |
| — | |
| — | |
| 2007 | |
| Full | |
| CHESTNUT | |
| No | |
| 0.24 |
| Du Page | |
| — | |
| — / Not Applicable | |
| None | |
| Lake Michigan | |
| Public Sewer | |
| 10951384 | |
| 0227401068 |
Nearby Schools
| NAME: | DISTRICT: | DISTANCE: | |
|---|---|---|---|
|
Grade School
Glen Hill Primary School |
16 | — | |
|
Middle School
Glenside Middle School |
16 | Not in DB | |
|
High School
Glenbard West High School |
87 | Not in DB | |
Property History
| DATE: | EVENT: | PRICE: | SOURCE: |
|---|---|---|---|
| 14 Mar, 2012 | Sold | $350,000 | MRED MLS |
| 6 Mar, 2012 | Under contract | $349,900 | MRED MLS |
| 26 Jan, 2012 | Listed for sale | $349,900 | MRED MLS |
| 29 Jan, 2021 | Sold | $485,000 | MRED MLS |
| 14 Dec, 2020 | Under contract | $499,786 | MRED MLS |
| 11 Dec, 2020 | Listed for sale | $499,786 | MRED MLS |
| 18 Oct, 2025 | Listed for sale | $749,000 | MRED MLS |

Room Specifics
Total Bedrooms: 5
Bedrooms Above Ground: 5
Bedrooms Below Ground: 0
Dimensions: —
Floor Type: Carpet
Dimensions: —
Floor Type: Carpet
Dimensions: —
Floor Type: Carpet
Dimensions: —
Floor Type: —
Full Bathrooms: 4
Bathroom Amenities: Whirlpool,Separate Shower
Bathroom in Basement: 1
Rooms: Den,Foyer,Bedroom 5,Office,Loft
Basement Description: Partially Finished
Other Specifics
| 2 | |
| Concrete Perimeter | |
| Concrete | |
| Patio | |
| Corner Lot,Cul-De-Sac | |
| 81X112X129X154 | |
| — | |
| Full | |
| Vaulted/Cathedral Ceilings, Skylight(s), Hardwood Floors, First Floor Bedroom, First Floor Full Bath, Walk-In Closet(s), Ceiling - 10 Foot, Open Floorplan, Some Carpeting, Granite Counters | |
| Double Oven, Dishwasher, Refrigerator, Washer, Dryer, Disposal, Range Hood, Gas Cooktop, Intercom | |
| Not in DB | |
| — | |
| — | |
| — | |
| — |
Tax History
| Year | Property Taxes |
|---|---|
| 2012 | $15,479 |
| 2021 | $14,318 |
| 2025 | $14,059 |
Contact Agent
Nearby Similar Homes
Nearby Sold Comparables
Contact Agent
Listing Provided By
Charles Rutenberg Realty of IL











