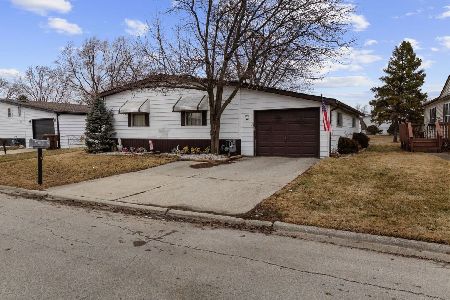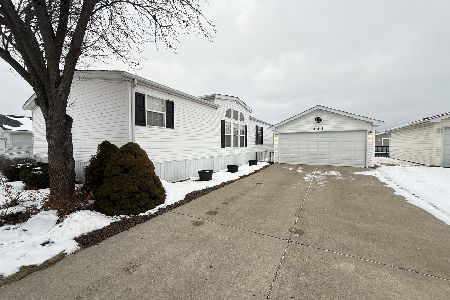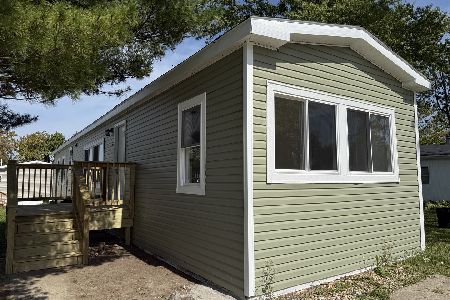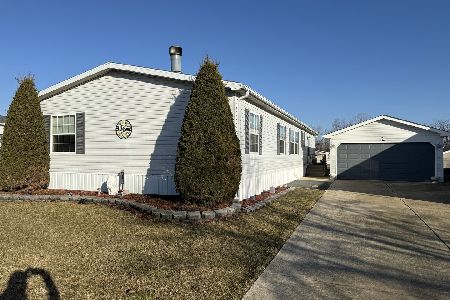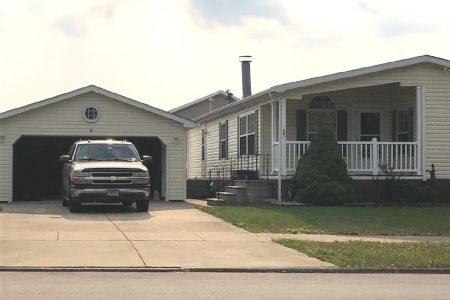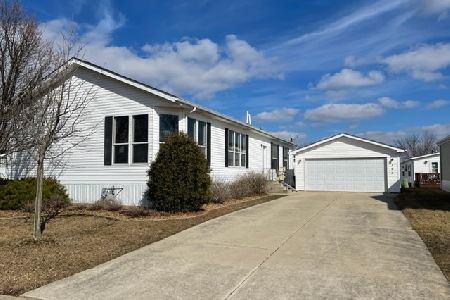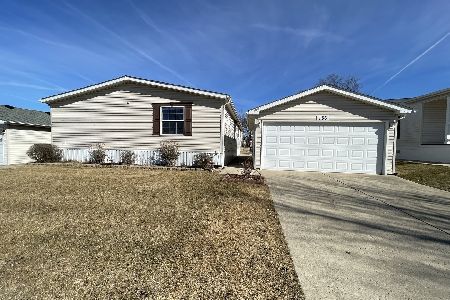203 Begonia Drive, Matteson, Illinois 60443
$53,000
|
Sold
|
|
| Status: | Closed |
| Sqft: | 0 |
| Cost/Sqft: | — |
| Beds: | 3 |
| Baths: | 2 |
| Year Built: | 2001 |
| Property Taxes: | $167 |
| Days On Market: | 1653 |
| Lot Size: | 0,00 |
Description
Welcome to Maple Brook in Matteson, Illinois a 55+ retirement community. Maple Brook is a gated community and offers a 24 hours onsite security guard at the front entrance. It also features a club house with planned activities for residents to enjoy, sidewalks to enjoy a beautiful nature walk, and is a pet friendly community. This magnificent manufactured home sits on a 60 x 120 lot & is impeccably well-kept, shows with pride, owned by the original homeowner, and being sold at a great price for the condition. The charming home features comfortable living space with plenty of room to entertain. You will appreciate the open concept floor plan upon entering the foyer with wood laminate flooring. The inviting cozy spacious living room welcomes guests. Adjacent is the spacious dining room with wood laminate flooring, featuring a beautiful oak built-in curio, & 5 light hanging chandelier. The dining room offers great space to host dinner parties with family & friends while overlooking the open concept views of the Chef's kitchen and living room. The wonderful Chef's kitchen offers a skylight, huge center island, tons of oak cabinetry with crown molding, plenty of counter space, separate table space eating area w/hanging chandelier, breakfast bar w/area for 4 bar stools, walk in pantry with wire shelving, plus all the kitchen appliances stay. The home has 3 generous size bedrooms. The master bedroom suite features a walk-in closet, & private bath retreat with garden soaking tub, walk-in shower, octagon bath window, medicine cabinet, mirror & skylight. The two additional generous size bedrooms feature ample size closet space. Second guest bathroom boasts a soaking tub, skylight, oak vanity cabinet, medicine cabinet, and mirror. Separate main level laundry room is off the kitchen and features a utility sink, wire rack, cabinetry, & washer/dryer stay. There is also entry into the home from the back patio deck. Detached 2 car garage, side door garage entry, garage opener/transmitter, & 7ft foot garage door. The driveway is concrete & has plenty of space to park cars. Back yard features big patio deck, great space for entertaining family & friends this summer. Chicago water and sewer. *Property is being sold AS IS. Prime location within minutes to shopping, restaurants, expressway, and drive into the city. Buyer must get park approval prior to purchase. $20.00 association application fee, lot rental $800 monthly + 166.22 monthly property taxes = $966.22 a month in lot rental & property tax fee.*Schedule your appointment today! *Property has passed village inspection.
Property Specifics
| Mobile | |
| — | |
| — | |
| 2001 | |
| — | |
| — | |
| No | |
| — |
| Cook | |
| Maplebrook | |
| — / — | |
| — | |
| Lake Michigan | |
| Public Sewer | |
| 11196727 | |
| — |
Property History
| DATE: | EVENT: | PRICE: | SOURCE: |
|---|---|---|---|
| 14 Oct, 2021 | Sold | $53,000 | MRED MLS |
| 28 Sep, 2021 | Under contract | $60,000 | MRED MLS |
| 21 Aug, 2021 | Listed for sale | $60,000 | MRED MLS |
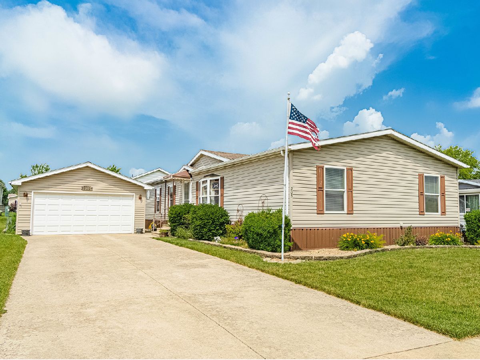
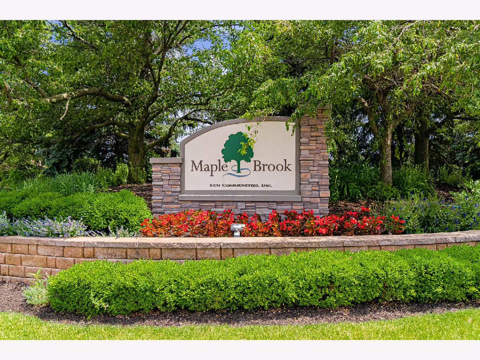
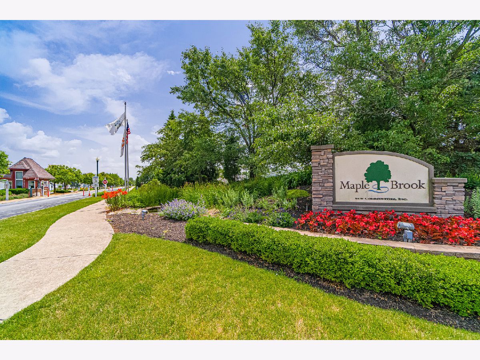
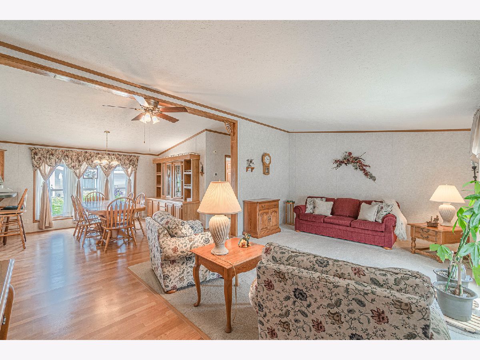
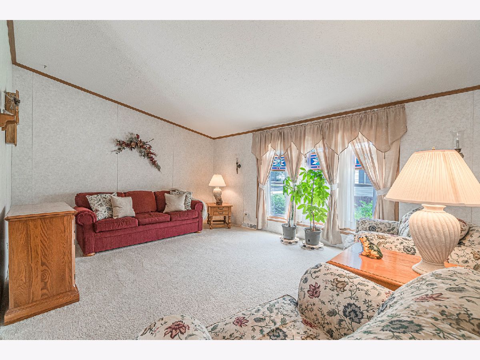
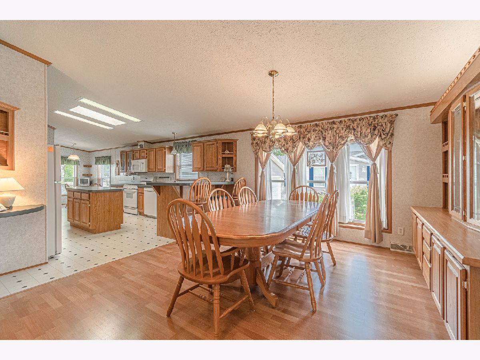
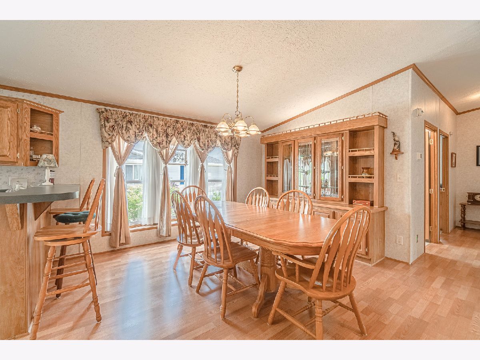
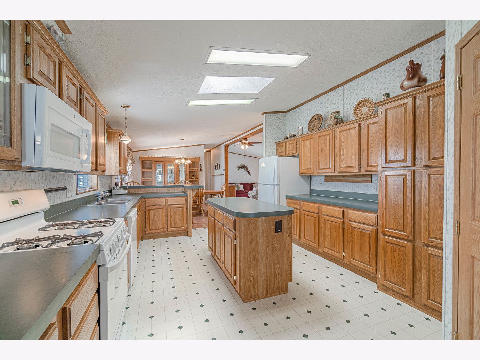
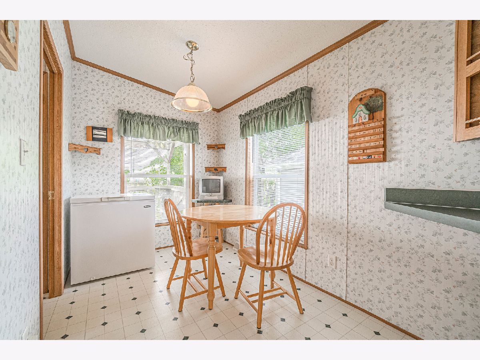
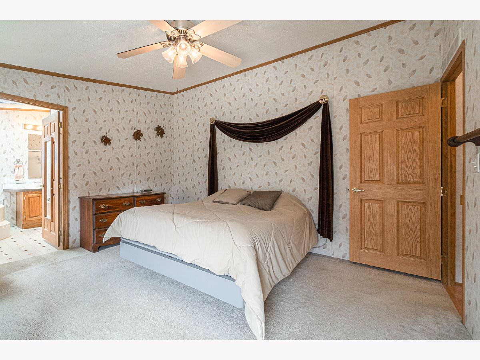
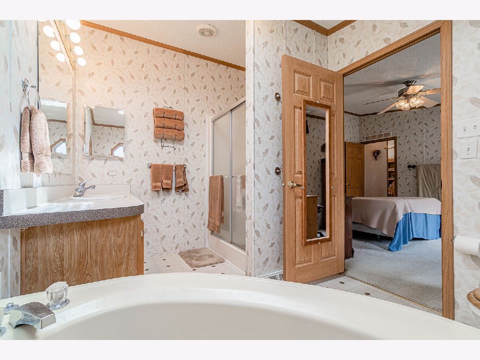
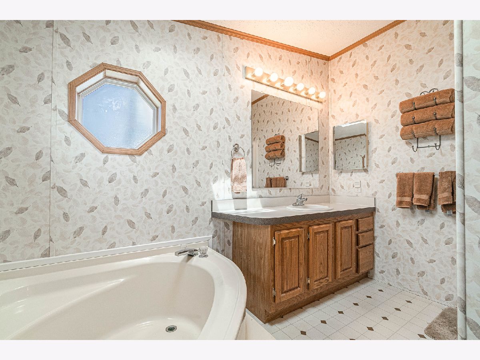
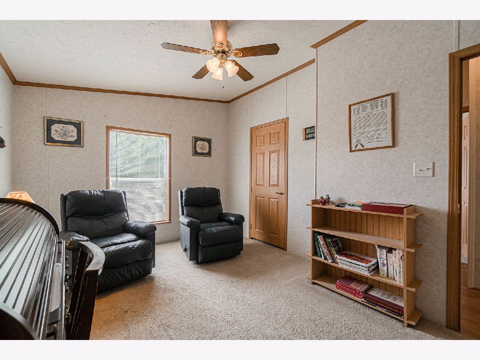
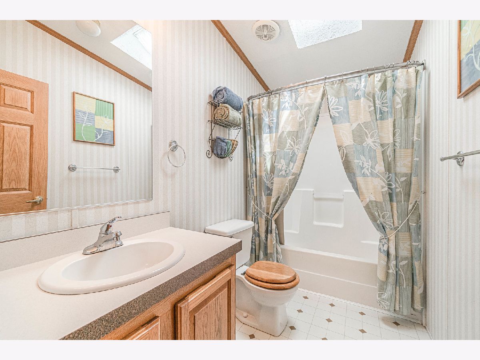
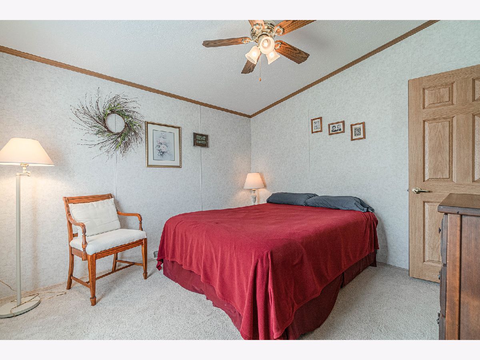
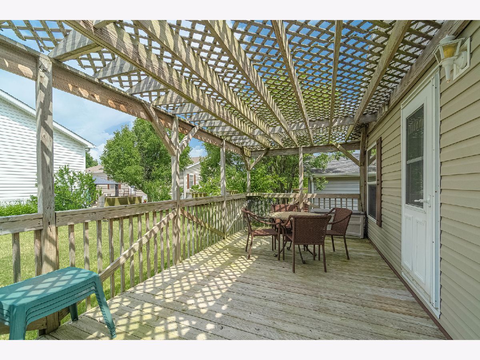
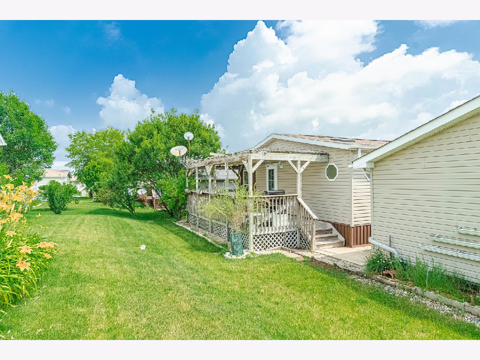
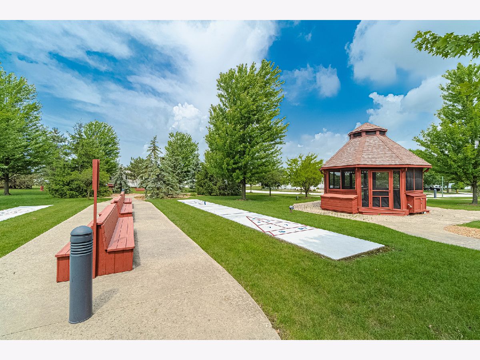
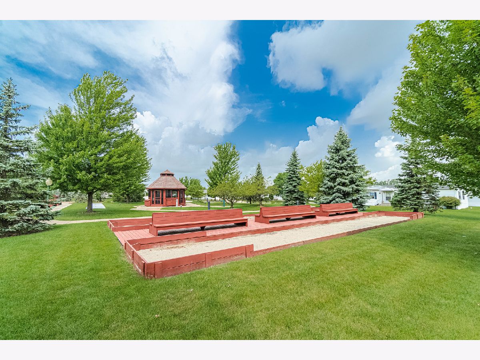
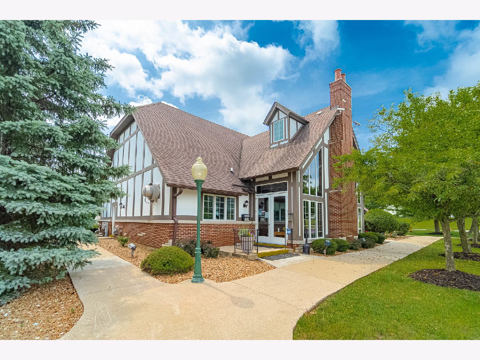
Room Specifics
Total Bedrooms: 3
Bedrooms Above Ground: 3
Bedrooms Below Ground: 0
Dimensions: —
Floor Type: Carpet
Dimensions: —
Floor Type: Carpet
Full Bathrooms: 2
Bathroom Amenities: Separate Shower,Garden Tub
Bathroom in Basement: —
Rooms: Deck,Eating Area,Foyer,Pantry,Utility Room-1st Floor,Walk In Closet
Basement Description: —
Other Specifics
| 2 | |
| — | |
| — | |
| Deck, Storms/Screens, Cable Access | |
| Landscaped | |
| 60 X 120 | |
| — | |
| Full | |
| Vaulted/Cathedral Ceilings, Skylight(s), Wood Laminate Floors | |
| Range, Microwave, Dishwasher, Refrigerator, Washer, Dryer, Disposal | |
| Not in DB | |
| Clubhouse, Curbs, Gated, Sidewalks, Street Lights, Street Paved | |
| — | |
| — | |
| — |
Tax History
| Year | Property Taxes |
|---|---|
| 2021 | $167 |
Contact Agent
Nearby Similar Homes
Nearby Sold Comparables
Contact Agent
Listing Provided By
Realty Executives Elite

