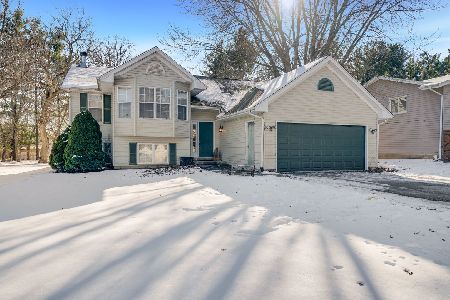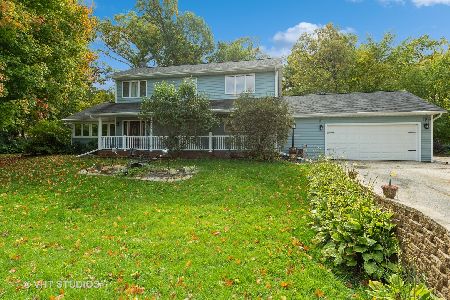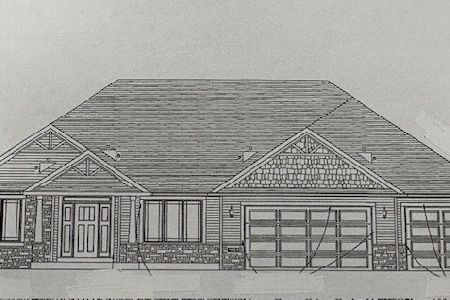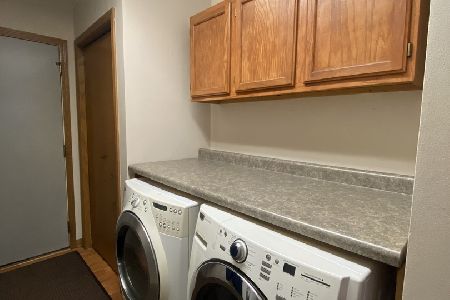203 Brandywine Drive, Poplar Grove, Illinois 61065
$166,001
|
Sold
|
|
| Status: | Closed |
| Sqft: | 2,096 |
| Cost/Sqft: | $76 |
| Beds: | 4 |
| Baths: | 2 |
| Year Built: | 1995 |
| Property Taxes: | $3,607 |
| Days On Market: | 1619 |
| Lot Size: | 0,26 |
Description
ENJOY STAYING AT HOME IN THE WONDERFUL GATED COMMUNITY OF CANDLEWICK LAKE WITH ALL THAT IT HAS TO OFFER! This fabulous 4 BR bi-level home boasts beautiful well-maintained landscaping creating a park-like atmosphere in the back yard. Stay warm by the lovely corner fireplace in the bright great room with skylight and a display shelf in the cathedral ceiling. The dining area of the eat-in kitchen is open to the great room and has sliders that lead to the back deck that overlooks the picturesque back yard. There is plenty of storage in the large kitchen with skylight. Two carpeted bedrooms and a full bath are on the upper level, including the master bedroom with vaulted ceiling, another skylight, a walk-in closet, and more sliders to the back deck. Two additional carpeted bedrooms are in the partially exposed lower level with plenty of windows so you will never feel like you are in a lower level. There is also a recreation room for more entertaining space (bar does not stay - pool table is negotiable), and an additional full bath in the lower level. Reverse osmosis system. Roof & gutters were replaced in 2021. A/C 2020, Furnace 2019. HOME WARRANTY INCLUDED. ENJOY BOATING, SWIMMING, FISHING, TENNIS COURTS, PARKS, THE REC CENTER, & MORE EVERY NIGHT!
Property Specifics
| Single Family | |
| — | |
| — | |
| 1995 | |
| Full | |
| — | |
| No | |
| 0.26 |
| Boone | |
| — | |
| 1218 / Annual | |
| Clubhouse,Pool,Lake Rights,Other | |
| Public | |
| Public Sewer | |
| 11214029 | |
| 0326305011 |
Nearby Schools
| NAME: | DISTRICT: | DISTANCE: | |
|---|---|---|---|
|
Grade School
North Boone Elementary School |
200 | — | |
|
Middle School
North Boone Middle School |
200 | Not in DB | |
|
High School
North Boone High School |
200 | Not in DB | |
Property History
| DATE: | EVENT: | PRICE: | SOURCE: |
|---|---|---|---|
| 21 Oct, 2021 | Sold | $166,001 | MRED MLS |
| 13 Sep, 2021 | Under contract | $160,000 | MRED MLS |
| 9 Sep, 2021 | Listed for sale | $160,000 | MRED MLS |
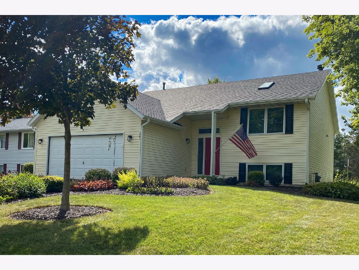
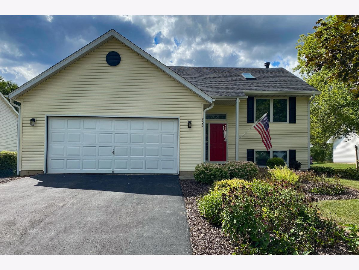
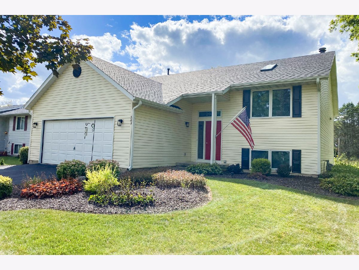
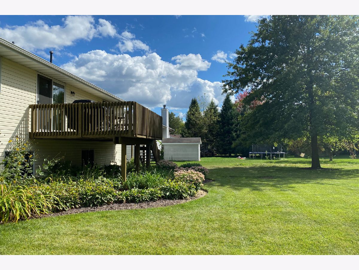
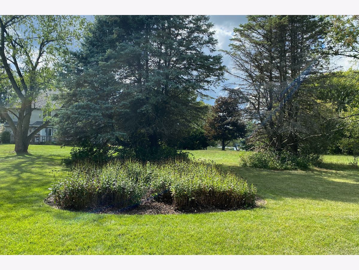
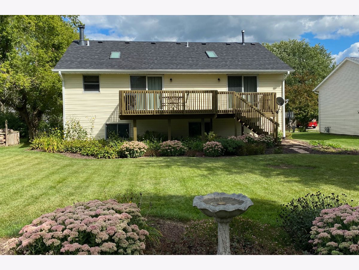
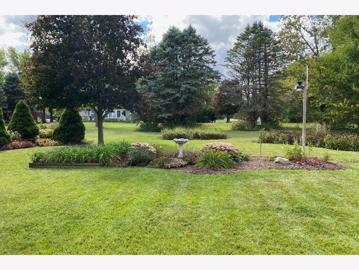
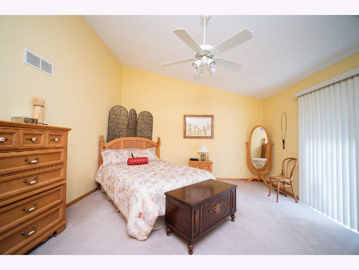
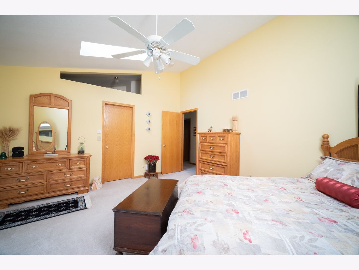
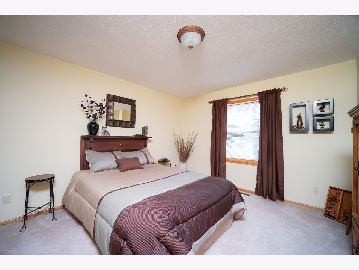
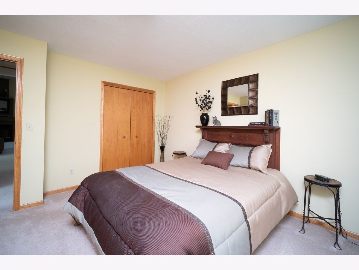
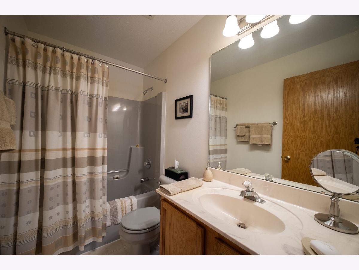
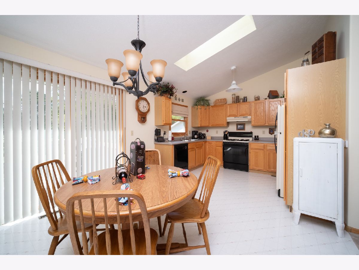
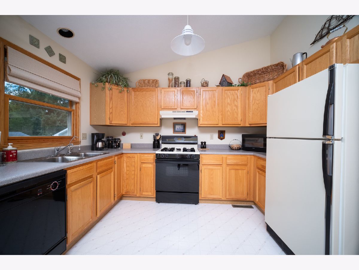
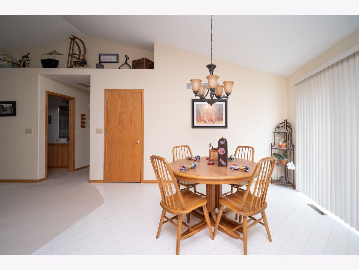
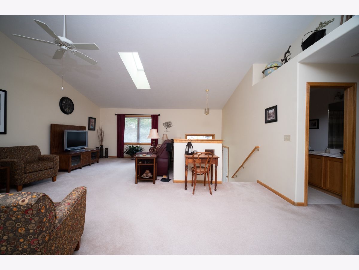
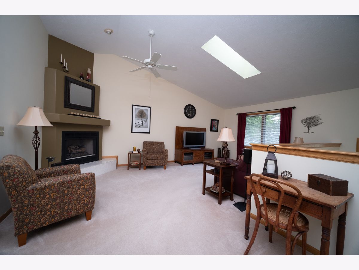
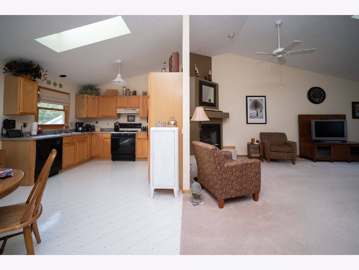
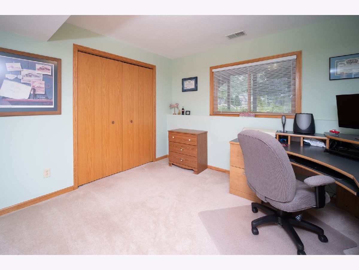
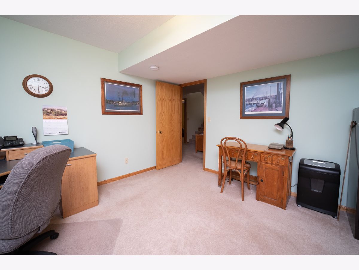
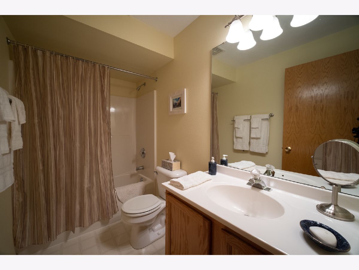
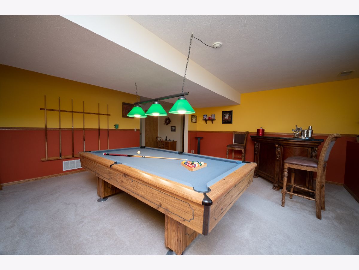
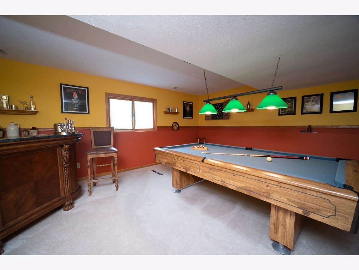
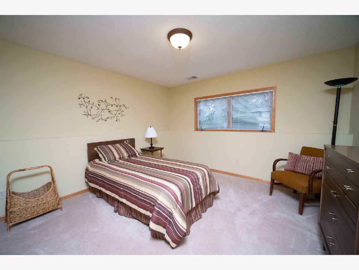
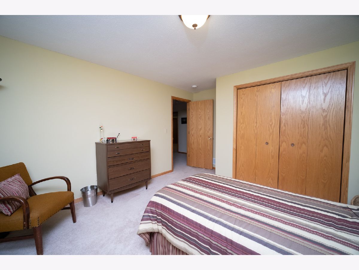
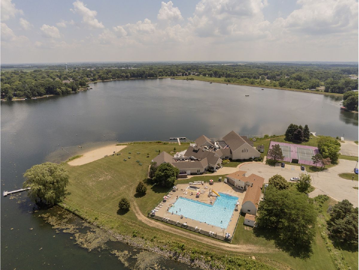
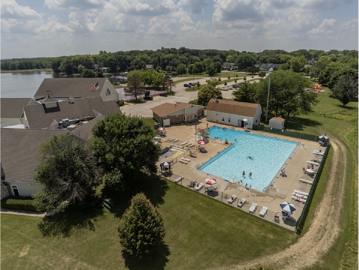
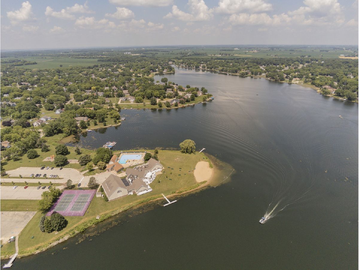
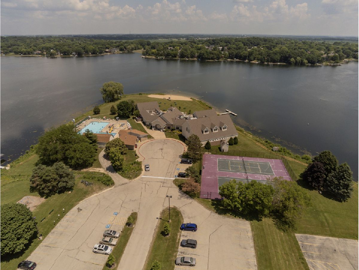
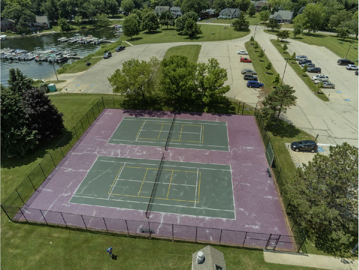
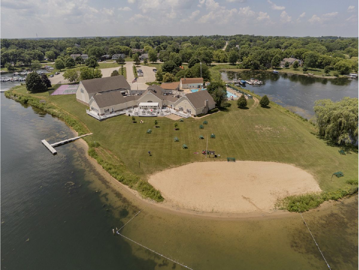
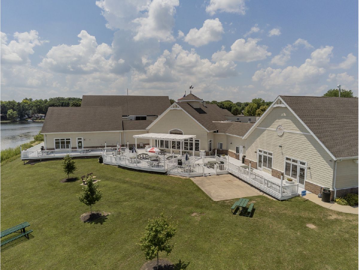
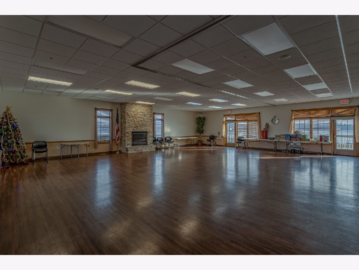
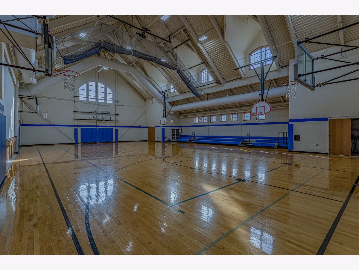
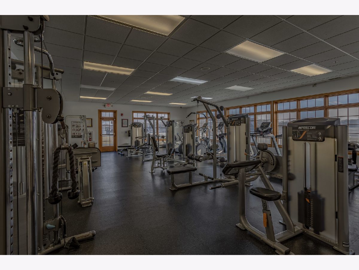
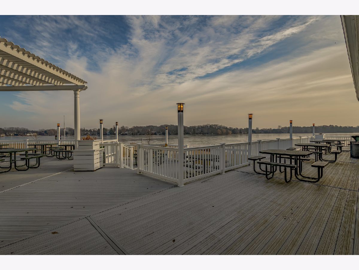
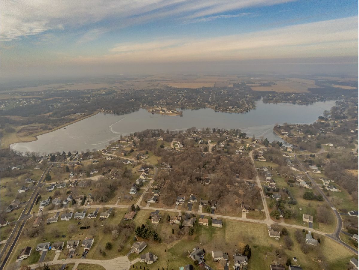
Room Specifics
Total Bedrooms: 4
Bedrooms Above Ground: 4
Bedrooms Below Ground: 0
Dimensions: —
Floor Type: —
Dimensions: —
Floor Type: —
Dimensions: —
Floor Type: —
Full Bathrooms: 2
Bathroom Amenities: —
Bathroom in Basement: 1
Rooms: Recreation Room
Basement Description: Partially Finished
Other Specifics
| 2 | |
| — | |
| — | |
| Deck | |
| — | |
| 70.00 X 160.00 | |
| — | |
| None | |
| Vaulted/Cathedral Ceilings, Skylight(s), Walk-In Closet(s), Some Carpeting, Dining Combo, Some Wall-To-Wall Cp | |
| Range, Dishwasher, Refrigerator, Water Purifier, Water Softener Owned | |
| Not in DB | |
| — | |
| — | |
| — | |
| — |
Tax History
| Year | Property Taxes |
|---|---|
| 2021 | $3,607 |
Contact Agent
Nearby Similar Homes
Nearby Sold Comparables
Contact Agent
Listing Provided By
Keller Williams Realty Signature

