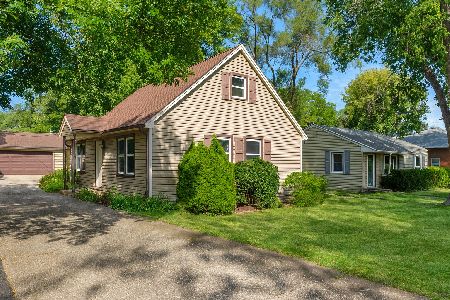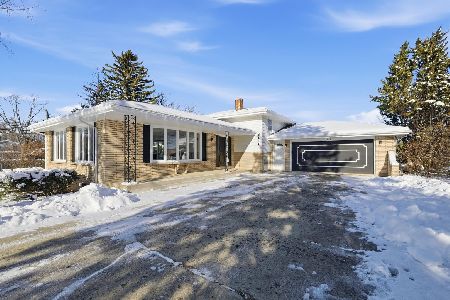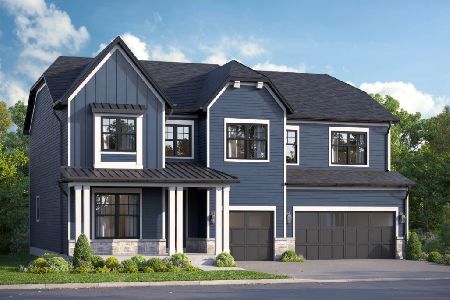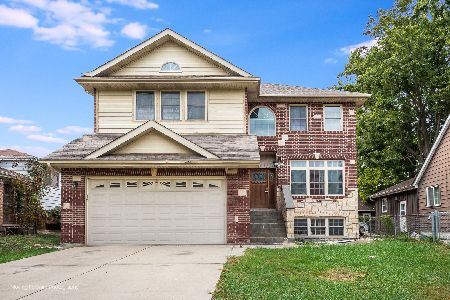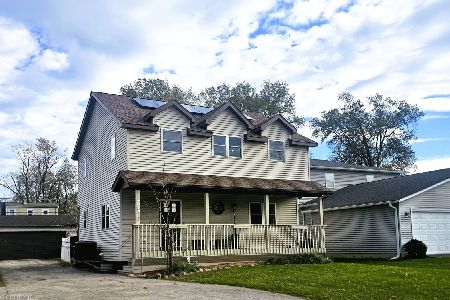203 Bridle Path Circle, Oak Brook, Illinois 60523
$630,000
|
Sold
|
|
| Status: | Closed |
| Sqft: | 2,450 |
| Cost/Sqft: | $273 |
| Beds: | 3 |
| Baths: | 3 |
| Year Built: | 1979 |
| Property Taxes: | $5,585 |
| Days On Market: | 2831 |
| Lot Size: | 0,00 |
Description
Updated ranch, in District 53 (Brook Forest, Butler) and Hinsdale Central schools. Low property taxes. Kitchen features imported cabinetry, Dacor chef's oven, plus Electrolux and Bosch appliances. Bathrooms feature marble counters. Dining room has Swarovski crystal chandelier and bay window. Walking distance to park with playground, walking trails, tennis courts, and basketball courts, all within the subdivision. Not far from shopping, interstates, and airports.
Property Specifics
| Single Family | |
| — | |
| Ranch | |
| 1979 | |
| Partial | |
| — | |
| No | |
| — |
| Du Page | |
| Saddle Brook | |
| 390 / Annual | |
| None | |
| Lake Michigan | |
| Public Sewer | |
| 09921392 | |
| 0633405024 |
Nearby Schools
| NAME: | DISTRICT: | DISTANCE: | |
|---|---|---|---|
|
Grade School
Brook Forest Elementary School |
53 | — | |
|
Middle School
Butler Junior High School |
53 | Not in DB | |
|
High School
Hinsdale Central High School |
86 | Not in DB | |
Property History
| DATE: | EVENT: | PRICE: | SOURCE: |
|---|---|---|---|
| 21 Jan, 2011 | Sold | $465,000 | MRED MLS |
| 17 Dec, 2010 | Under contract | $499,000 | MRED MLS |
| — | Last price change | $539,900 | MRED MLS |
| 28 Aug, 2010 | Listed for sale | $579,000 | MRED MLS |
| 17 Oct, 2013 | Sold | $640,000 | MRED MLS |
| 26 Aug, 2013 | Under contract | $695,000 | MRED MLS |
| 20 Aug, 2013 | Listed for sale | $695,000 | MRED MLS |
| 6 Jul, 2018 | Sold | $630,000 | MRED MLS |
| 21 Jun, 2018 | Under contract | $669,000 | MRED MLS |
| — | Last price change | $699,000 | MRED MLS |
| 19 Apr, 2018 | Listed for sale | $699,000 | MRED MLS |
Room Specifics
Total Bedrooms: 3
Bedrooms Above Ground: 3
Bedrooms Below Ground: 0
Dimensions: —
Floor Type: Carpet
Dimensions: —
Floor Type: Carpet
Full Bathrooms: 3
Bathroom Amenities: Double Sink
Bathroom in Basement: 0
Rooms: Foyer
Basement Description: Unfinished,Crawl
Other Specifics
| 2 | |
| — | |
| Asphalt | |
| Patio | |
| — | |
| 64.38 X 136.39 X 80 X 125 | |
| Unfinished | |
| Full | |
| Skylight(s), Hardwood Floors, First Floor Bedroom, First Floor Laundry, First Floor Full Bath | |
| Double Oven, Microwave, Dishwasher, Refrigerator, Washer, Dryer, Disposal, Stainless Steel Appliance(s) | |
| Not in DB | |
| Tennis Courts, Street Paved | |
| — | |
| — | |
| Gas Starter |
Tax History
| Year | Property Taxes |
|---|---|
| 2011 | $2,852 |
| 2013 | $4,961 |
| 2018 | $5,585 |
Contact Agent
Nearby Similar Homes
Nearby Sold Comparables
Contact Agent
Listing Provided By
Berg Properties


