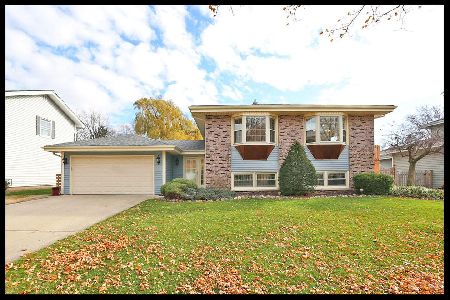203 Bryn Mawr Avenue, Itasca, Illinois 60143
$367,100
|
Sold
|
|
| Status: | Closed |
| Sqft: | 2,020 |
| Cost/Sqft: | $179 |
| Beds: | 3 |
| Baths: | 3 |
| Year Built: | 1976 |
| Property Taxes: | $8,334 |
| Days On Market: | 2880 |
| Lot Size: | 0,00 |
Description
Beautifully Updated Home! Large home: 2000 square feet, plus unfinished sub-basement! Updated Kitchen with 42" Amish Maple Cabinets with back lighting. Hardwood Floors. 1st Floor Office. Family Room with fireplace, bar and sliding glass door to backyard. Large backyard with patio & pergola. Front paver walk. NEW Roof 2017. NEW Sump Pump 2014. NEW Dishwasher 2013. NEW Fence 2013. NEW Furnace 2014. NEW AC 2015. NEWLY updated fireplace so it's a Gas Fireplace 2014. Chimney Tuck 2014. Plus, Siding and Windows have been replaced. Great location close to expressway access & commuter train. Sought after schools! See this one today, and make it your next home!
Property Specifics
| Single Family | |
| — | |
| — | |
| 1976 | |
| Partial | |
| — | |
| No | |
| — |
| Du Page | |
| — | |
| 0 / Not Applicable | |
| None | |
| Lake Michigan | |
| Public Sewer | |
| 09885790 | |
| 0305307028 |
Nearby Schools
| NAME: | DISTRICT: | DISTANCE: | |
|---|---|---|---|
|
Grade School
Raymond Benson Primary School |
10 | — | |
|
Middle School
F E Peacock Middle School |
10 | Not in DB | |
|
High School
Lake Park High School |
108 | Not in DB | |
Property History
| DATE: | EVENT: | PRICE: | SOURCE: |
|---|---|---|---|
| 20 Mar, 2009 | Sold | $336,000 | MRED MLS |
| 10 Mar, 2009 | Under contract | $350,000 | MRED MLS |
| — | Last price change | $349,999 | MRED MLS |
| 20 May, 2008 | Listed for sale | $425,000 | MRED MLS |
| 20 Jun, 2013 | Sold | $311,000 | MRED MLS |
| 28 Apr, 2013 | Under contract | $329,900 | MRED MLS |
| — | Last price change | $345,000 | MRED MLS |
| 17 Jan, 2013 | Listed for sale | $349,900 | MRED MLS |
| 10 May, 2018 | Sold | $367,100 | MRED MLS |
| 23 Mar, 2018 | Under contract | $362,000 | MRED MLS |
| 15 Mar, 2018 | Listed for sale | $362,000 | MRED MLS |
Room Specifics
Total Bedrooms: 3
Bedrooms Above Ground: 3
Bedrooms Below Ground: 0
Dimensions: —
Floor Type: Carpet
Dimensions: —
Floor Type: Carpet
Full Bathrooms: 3
Bathroom Amenities: Separate Shower
Bathroom in Basement: 0
Rooms: Foyer,Office
Basement Description: Sub-Basement
Other Specifics
| 2 | |
| Concrete Perimeter | |
| Asphalt | |
| Deck, Patio | |
| Fenced Yard | |
| 80X125 | |
| — | |
| Full | |
| Bar-Dry, Hardwood Floors | |
| Range, Dishwasher, Refrigerator | |
| Not in DB | |
| Pool | |
| — | |
| — | |
| Gas Log |
Tax History
| Year | Property Taxes |
|---|---|
| 2009 | $7,081 |
| 2013 | $7,683 |
| 2018 | $8,334 |
Contact Agent
Nearby Similar Homes
Nearby Sold Comparables
Contact Agent
Listing Provided By
Executive Realty Group LLC




