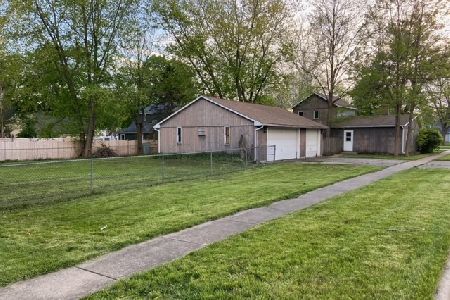203 Center Street, Yorkville, Illinois 60560
$135,000
|
Sold
|
|
| Status: | Closed |
| Sqft: | 1,566 |
| Cost/Sqft: | $98 |
| Beds: | 3 |
| Baths: | 3 |
| Year Built: | 1965 |
| Property Taxes: | $5,085 |
| Days On Market: | 5792 |
| Lot Size: | 0,00 |
Description
Spacious All-Brick, 1 owner Ranch w/3-BR & 2.1 Baths~Beautiful HW floor in bedrooms~All rooms freshly painted/neutral color~New kitchen floor~New plush carpet in LR & DR~Original Built-In wall cabinets~Master BR w/large WI closet~Plenty of windows/closets~All appls included~Huge full basement & 2-car garage~New sidewalk~Newer roof/storms/screens~Large yard~Great location close to downtown, schools, parks & shopping!
Property Specifics
| Single Family | |
| — | |
| Ranch | |
| 1965 | |
| Full | |
| — | |
| No | |
| — |
| Kendall | |
| — | |
| 0 / Not Applicable | |
| None | |
| Public | |
| Public Sewer | |
| 07473869 | |
| 0233103007 |
Nearby Schools
| NAME: | DISTRICT: | DISTANCE: | |
|---|---|---|---|
|
Grade School
Grande Reserve Elementary School |
115 | — | |
|
Middle School
Yorkville Middle School |
115 | Not in DB | |
|
High School
Yorkville High School |
115 | Not in DB | |
Property History
| DATE: | EVENT: | PRICE: | SOURCE: |
|---|---|---|---|
| 12 Aug, 2011 | Sold | $135,000 | MRED MLS |
| 5 Jun, 2011 | Under contract | $153,000 | MRED MLS |
| — | Last price change | $154,900 | MRED MLS |
| 18 Mar, 2010 | Listed for sale | $179,900 | MRED MLS |
| 6 Sep, 2013 | Sold | $182,000 | MRED MLS |
| 1 Jul, 2013 | Under contract | $188,750 | MRED MLS |
| 13 Jun, 2013 | Listed for sale | $188,750 | MRED MLS |
| 26 Jan, 2021 | Sold | $222,000 | MRED MLS |
| 19 Aug, 2020 | Under contract | $229,000 | MRED MLS |
| 13 Aug, 2020 | Listed for sale | $229,000 | MRED MLS |
Room Specifics
Total Bedrooms: 3
Bedrooms Above Ground: 3
Bedrooms Below Ground: 0
Dimensions: —
Floor Type: Hardwood
Dimensions: —
Floor Type: Hardwood
Full Bathrooms: 3
Bathroom Amenities: —
Bathroom in Basement: 1
Rooms: Breakfast Room
Basement Description: Unfinished
Other Specifics
| 2 | |
| Concrete Perimeter | |
| Asphalt | |
| Patio | |
| — | |
| 80X160 | |
| Pull Down Stair | |
| None | |
| — | |
| Range, Refrigerator, Freezer, Washer, Dryer | |
| Not in DB | |
| — | |
| — | |
| — | |
| — |
Tax History
| Year | Property Taxes |
|---|---|
| 2011 | $5,085 |
| 2013 | $5,350 |
| 2021 | $7,255 |
Contact Agent
Nearby Similar Homes
Nearby Sold Comparables
Contact Agent
Listing Provided By
Coldwell Banker The Real Estate Group





