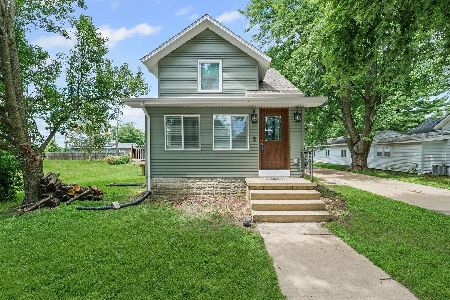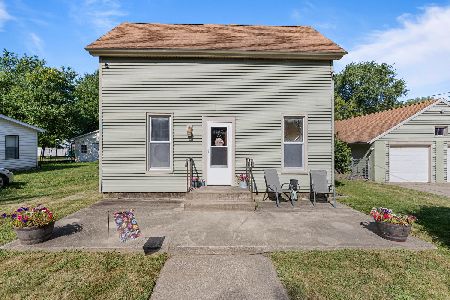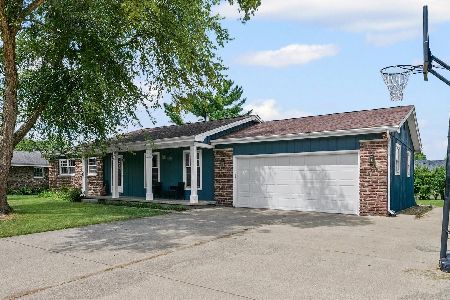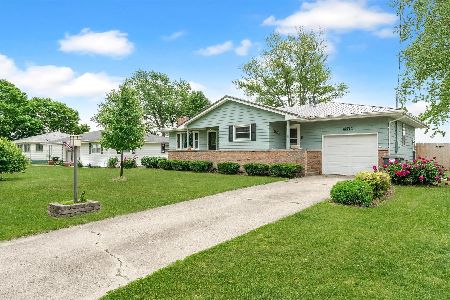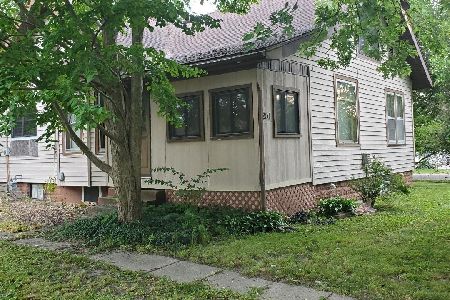203 Chestnut Street, Pesotum, Illinois 61863
$81,500
|
Sold
|
|
| Status: | Closed |
| Sqft: | 1,290 |
| Cost/Sqft: | $62 |
| Beds: | 2 |
| Baths: | 1 |
| Year Built: | 1920 |
| Property Taxes: | $1,110 |
| Days On Market: | 2653 |
| Lot Size: | 0,22 |
Description
Built in 1920, this home has been loved and well maintained with the current owner living there since 1988. This home features two bedrooms and one full bath with a spacious one car garage and an additional connected storage area to store the lawn mower and gardening tools. There is a small patio area to enjoy the beautiful gardens and lush backyard. The living room is very spacious and has large windows to allow a lot of natural light in and features hardwood flooring, as do most of the rooms in this home. There is a separate dining room, split floor plan for the bedrooms and an efficient kitchen with additional home organization area close by. One of the bedrooms features a 5' x 10' walk in closet for great storage. There is a 4 season sunroom with knotty pine walls, is a perfect additional place to relax and enjoy the space of the house. The basement houses the mechanicals and adds lots of room for extra storage. The windows are 7 to 8 years old. Electrical has been updated.
Property Specifics
| Single Family | |
| — | |
| Bungalow | |
| 1920 | |
| Partial | |
| — | |
| No | |
| 0.22 |
| Champaign | |
| — | |
| 0 / Not Applicable | |
| None | |
| Public | |
| Public Sewer | |
| 09988835 | |
| 183223305002 |
Nearby Schools
| NAME: | DISTRICT: | DISTANCE: | |
|---|---|---|---|
|
Grade School
Unit 7 Elementary School |
7 | — | |
|
Middle School
Unit 7 Junior High School |
7 | Not in DB | |
|
High School
Unit 7 High School |
7 | Not in DB | |
Property History
| DATE: | EVENT: | PRICE: | SOURCE: |
|---|---|---|---|
| 30 Aug, 2018 | Sold | $81,500 | MRED MLS |
| 1 Aug, 2018 | Under contract | $79,900 | MRED MLS |
| — | Last price change | $85,000 | MRED MLS |
| 18 Jun, 2018 | Listed for sale | $85,000 | MRED MLS |
Room Specifics
Total Bedrooms: 2
Bedrooms Above Ground: 2
Bedrooms Below Ground: 0
Dimensions: —
Floor Type: Hardwood
Full Bathrooms: 1
Bathroom Amenities: —
Bathroom in Basement: 0
Rooms: Enclosed Porch,Sun Room
Basement Description: Unfinished
Other Specifics
| 1 | |
| Brick/Mortar | |
| Concrete | |
| Porch | |
| — | |
| 60 X 160 | |
| — | |
| None | |
| Hardwood Floors, First Floor Bedroom, First Floor Laundry, First Floor Full Bath | |
| Range, Microwave, Refrigerator, Washer, Dryer | |
| Not in DB | |
| — | |
| — | |
| — | |
| — |
Tax History
| Year | Property Taxes |
|---|---|
| 2018 | $1,110 |
Contact Agent
Nearby Similar Homes
Nearby Sold Comparables
Contact Agent
Listing Provided By
KELLER WILLIAMS-TREC

