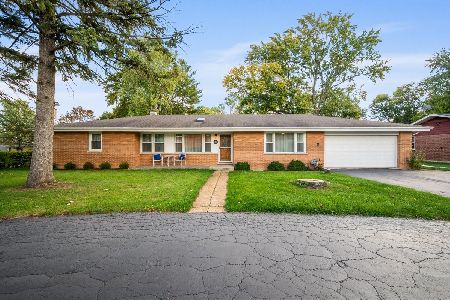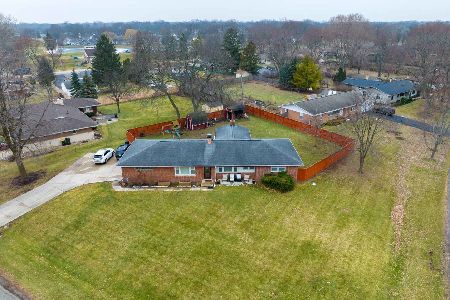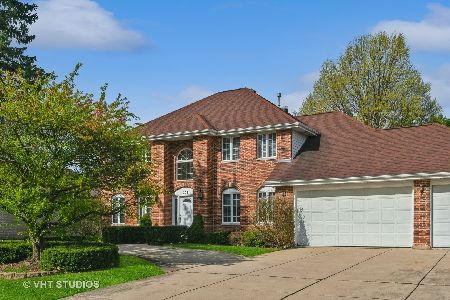203 Coldren Drive, Prospect Heights, Illinois 60070
$350,000
|
Sold
|
|
| Status: | Closed |
| Sqft: | 1,576 |
| Cost/Sqft: | $232 |
| Beds: | 4 |
| Baths: | 2 |
| Year Built: | 1959 |
| Property Taxes: | $10,315 |
| Days On Market: | 2403 |
| Lot Size: | 0,46 |
Description
Completely Remodeled Sprawling Ranch Featuring 4 Bedroom/2 Bath with Side Drive, Attached Garage and Expansive Finished Basement Featuring High Ceilings & Canned Lightening Thru-Out. Enjoy the Open Layout Including Master Suite with Walk-In Closets, Private Bath and Skylights, Chef's Kitchen with Island, Granite and SS Appliances, Sunny Living Rm, Dining overlooking the 1st Floor Family Rm Leading to NEW Deck & Park-Like Yard. The Lower Level is Perfect for Entertaining & Family Enjoyment. Plenty of Storage & Storage Rm, Garage also has All New Custom Shelving. ALL NEW--- AC-WINDOWS-ROOF-DOORS-DECK-SUMP PUMP. Perfect Location, Park around the Corner. COME ENJOY SUMMER IN YOUR BEAUTIFUL YARD!
Property Specifics
| Single Family | |
| — | |
| Ranch | |
| 1959 | |
| Full | |
| — | |
| No | |
| 0.46 |
| Cook | |
| — | |
| 0 / Not Applicable | |
| None | |
| Private Well | |
| Public Sewer | |
| 10423043 | |
| 03234000110000 |
Nearby Schools
| NAME: | DISTRICT: | DISTANCE: | |
|---|---|---|---|
|
Grade School
Robert Frost Elementary School |
21 | — | |
|
Middle School
Oliver W Holmes Middle School |
21 | Not in DB | |
|
High School
Wheeling High School |
214 | Not in DB | |
Property History
| DATE: | EVENT: | PRICE: | SOURCE: |
|---|---|---|---|
| 9 Oct, 2015 | Sold | $105,000 | MRED MLS |
| 24 Sep, 2015 | Under contract | $105,000 | MRED MLS |
| 23 Sep, 2015 | Listed for sale | $105,000 | MRED MLS |
| 19 Sep, 2019 | Sold | $350,000 | MRED MLS |
| 3 Aug, 2019 | Under contract | $365,000 | MRED MLS |
| — | Last price change | $368,500 | MRED MLS |
| 19 Jun, 2019 | Listed for sale | $370,000 | MRED MLS |
| 10 Jan, 2026 | Under contract | $550,000 | MRED MLS |
| 23 Oct, 2025 | Listed for sale | $569,900 | MRED MLS |
Room Specifics
Total Bedrooms: 4
Bedrooms Above Ground: 4
Bedrooms Below Ground: 0
Dimensions: —
Floor Type: Hardwood
Dimensions: —
Floor Type: Hardwood
Dimensions: —
Floor Type: Hardwood
Full Bathrooms: 2
Bathroom Amenities: Separate Shower
Bathroom in Basement: 0
Rooms: Recreation Room,Storage,Utility Room-Lower Level
Basement Description: Finished
Other Specifics
| 2.5 | |
| Concrete Perimeter | |
| Asphalt,Circular,Side Drive | |
| Deck, Porch, Fire Pit | |
| — | |
| 200 X 100 | |
| — | |
| Full | |
| Vaulted/Cathedral Ceilings, Skylight(s), Hardwood Floors, Walk-In Closet(s) | |
| Range, Dishwasher, Refrigerator, Washer, Dryer, Stainless Steel Appliance(s), Water Softener Owned | |
| Not in DB | |
| Tennis Courts, Sidewalks, Street Paved | |
| — | |
| — | |
| — |
Tax History
| Year | Property Taxes |
|---|---|
| 2015 | $8,153 |
| 2019 | $10,315 |
| 2026 | $10,084 |
Contact Agent
Nearby Similar Homes
Nearby Sold Comparables
Contact Agent
Listing Provided By
RE/MAX Suburban








