203 Cornell Drive, Normal, Illinois 61761
$200,500
|
Sold
|
|
| Status: | Closed |
| Sqft: | 1,892 |
| Cost/Sqft: | $105 |
| Beds: | 4 |
| Baths: | 2 |
| Year Built: | 1972 |
| Property Taxes: | $3,974 |
| Days On Market: | 1747 |
| Lot Size: | 0,19 |
Description
This home is unbelievable. EVERYTHING HAS BEEN UPDATED!! Open, bright and beautiful. High end custom finishes throughout. Gorgeous eat in kitchen with high end flooring, SS appliances, and beautiful cabinetry installed fall of 2019. Open family room with fireplace. Newer windows, BRAND NEW ROOF 2016, new sump pump 16', water heater replaced in 2015. Completely renovated bathrooms - custom tile (rainfall) shower with glass door, gorgeous high-end vanities and tile flooring. Custom wood closet organizers in all bedrooms - Amazing! HEATED oversized 2 car garage with built in storage and workshop. Completely new sewer line in 2012. Large fully fenced yard. Quiet cul-de-sac street. Unit 5 schools. Seriously, this is better than amazing!
Property Specifics
| Single Family | |
| — | |
| Tri-Level | |
| 1972 | |
| None | |
| — | |
| No | |
| 0.19 |
| Mc Lean | |
| Pleasant Hills N. | |
| — / Not Applicable | |
| None | |
| Public | |
| Public Sewer | |
| 11047443 | |
| 1427277012 |
Nearby Schools
| NAME: | DISTRICT: | DISTANCE: | |
|---|---|---|---|
|
Grade School
Sugar Creek Elementary |
5 | — | |
|
Middle School
Kingsley Jr High |
5 | Not in DB | |
|
High School
Normal Community High School |
5 | Not in DB | |
Property History
| DATE: | EVENT: | PRICE: | SOURCE: |
|---|---|---|---|
| 6 Jul, 2012 | Sold | $153,000 | MRED MLS |
| 18 May, 2012 | Under contract | $159,900 | MRED MLS |
| 27 Mar, 2012 | Listed for sale | $159,900 | MRED MLS |
| 8 Jul, 2016 | Sold | $165,595 | MRED MLS |
| 1 Jun, 2016 | Under contract | $167,900 | MRED MLS |
| 28 May, 2016 | Listed for sale | $267,900 | MRED MLS |
| 26 May, 2021 | Sold | $200,500 | MRED MLS |
| 11 Apr, 2021 | Under contract | $199,000 | MRED MLS |
| 8 Apr, 2021 | Listed for sale | $199,000 | MRED MLS |
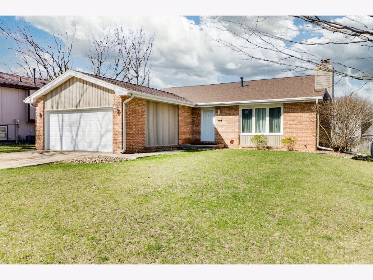
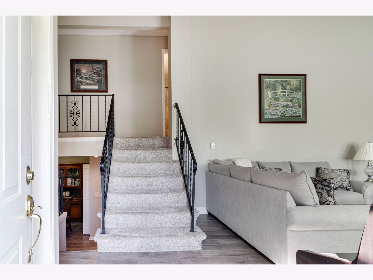
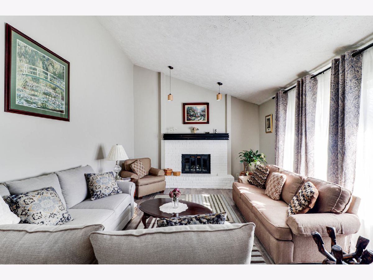
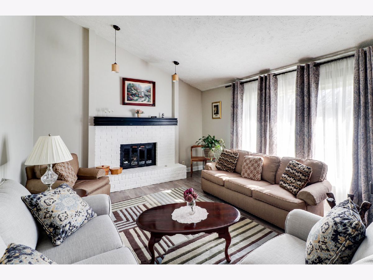
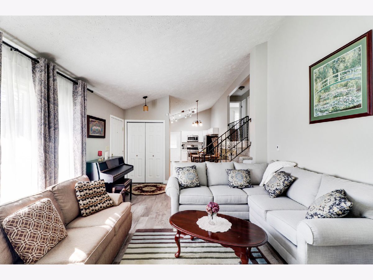
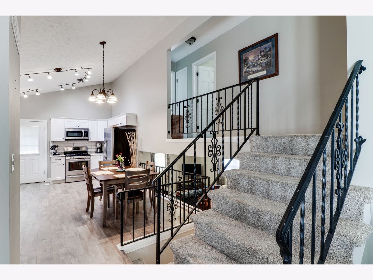
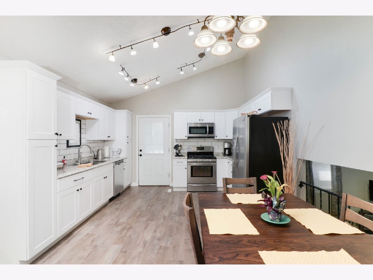
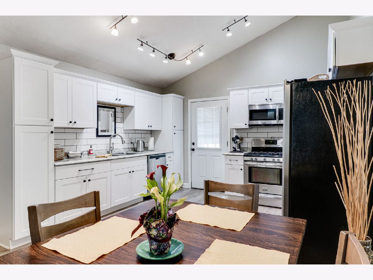
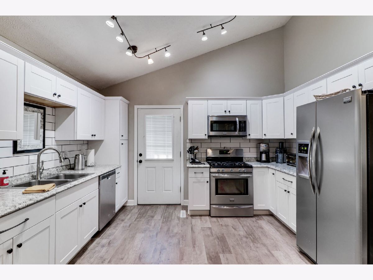
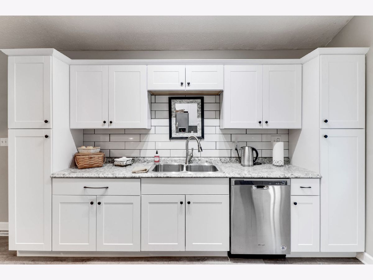
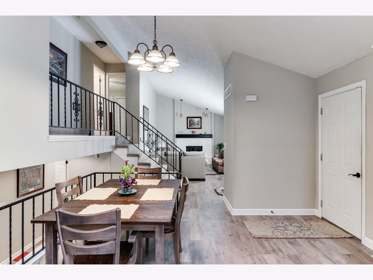
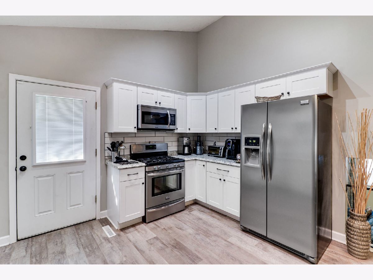
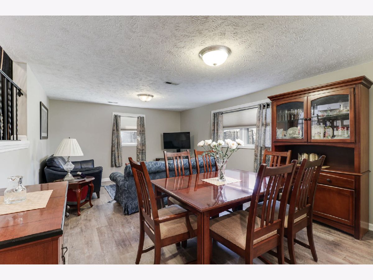
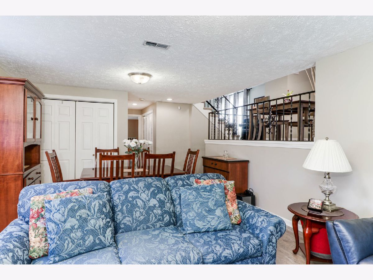
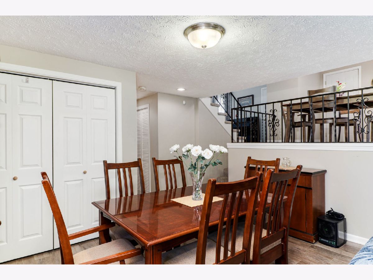
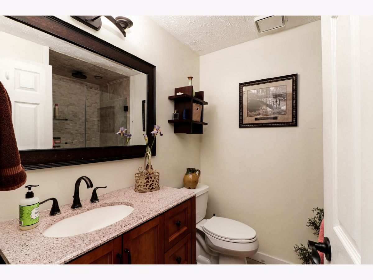
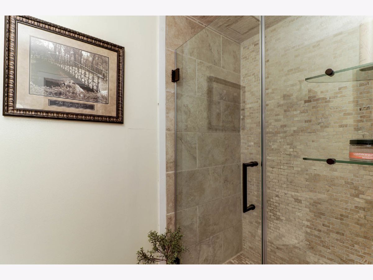
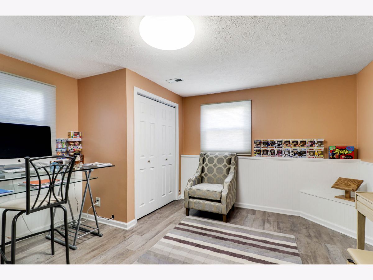
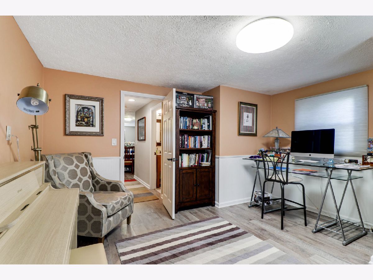
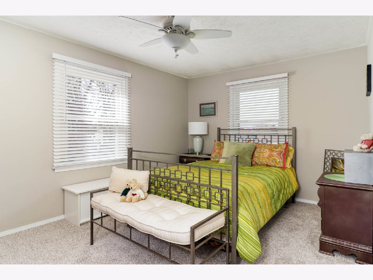
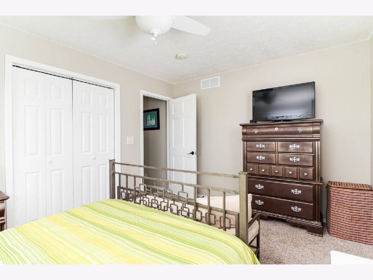
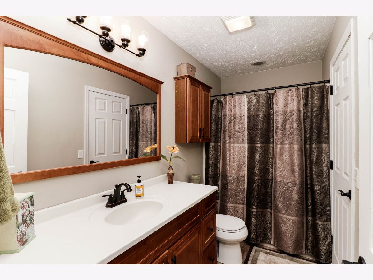
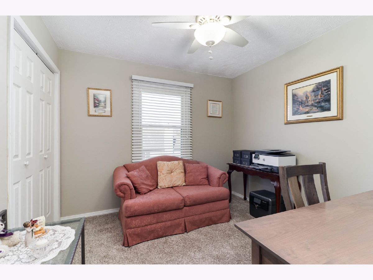
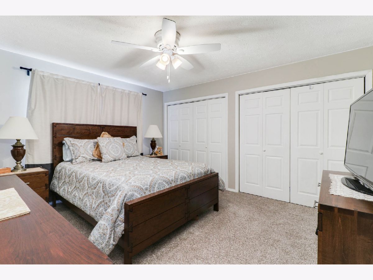
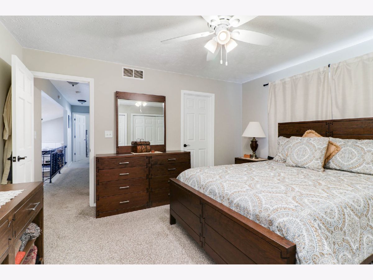
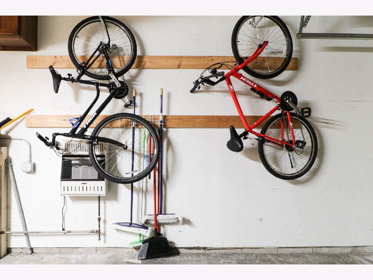
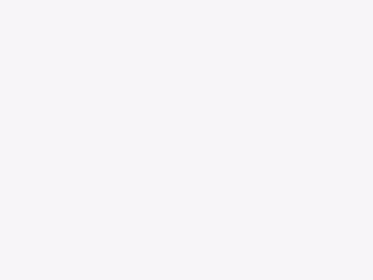
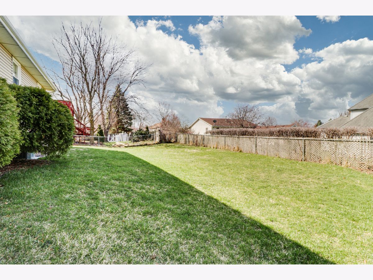
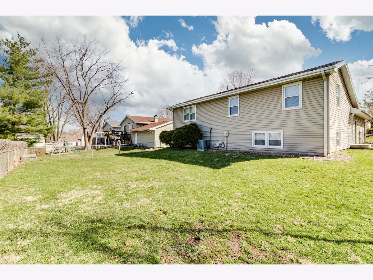
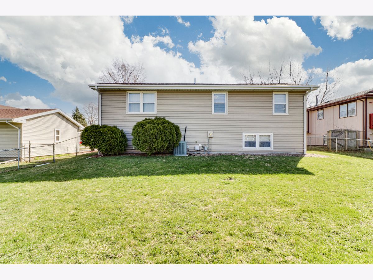
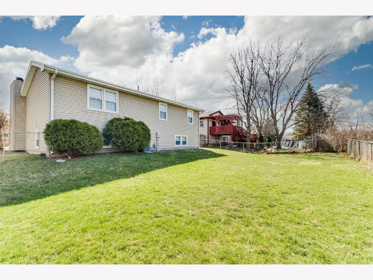
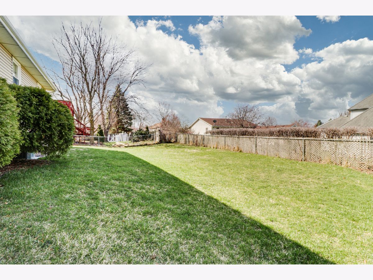
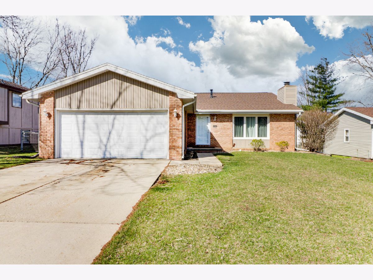
Room Specifics
Total Bedrooms: 4
Bedrooms Above Ground: 4
Bedrooms Below Ground: 0
Dimensions: —
Floor Type: Carpet
Dimensions: —
Floor Type: Carpet
Dimensions: —
Floor Type: Carpet
Full Bathrooms: 2
Bathroom Amenities: —
Bathroom in Basement: 0
Rooms: No additional rooms
Basement Description: None
Other Specifics
| 2 | |
| — | |
| — | |
| Deck | |
| Fenced Yard,Mature Trees,Landscaped | |
| 70X120 | |
| — | |
| Full | |
| Vaulted/Cathedral Ceilings | |
| Dishwasher, Refrigerator, Range, Microwave | |
| Not in DB | |
| — | |
| — | |
| — | |
| Wood Burning, Attached Fireplace Doors/Screen |
Tax History
| Year | Property Taxes |
|---|---|
| 2012 | $3,697 |
| 2016 | $3,629 |
| 2021 | $3,974 |
Contact Agent
Nearby Similar Homes
Nearby Sold Comparables
Contact Agent
Listing Provided By
RE/MAX Rising






