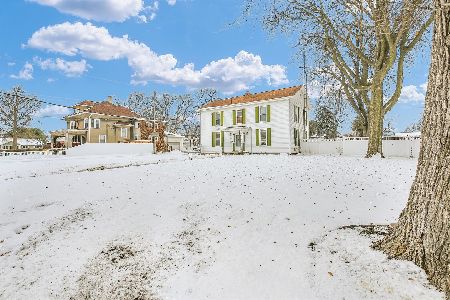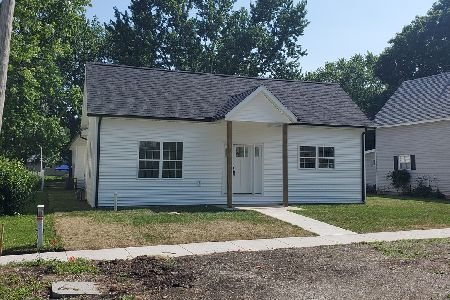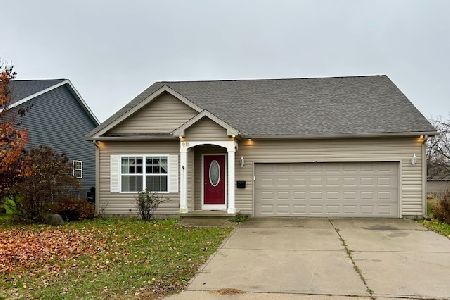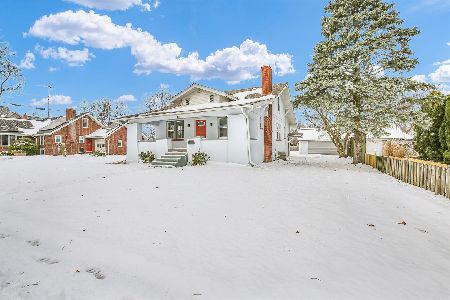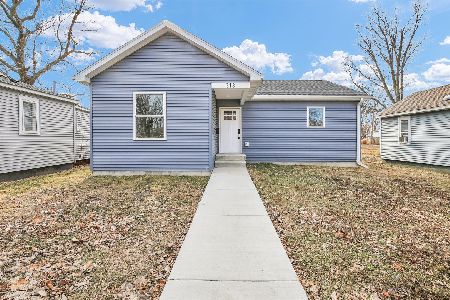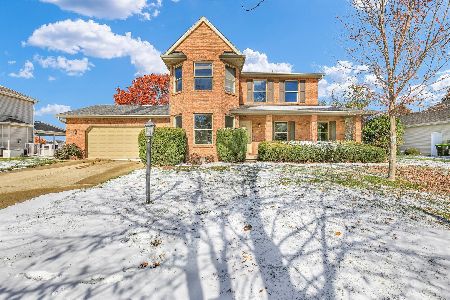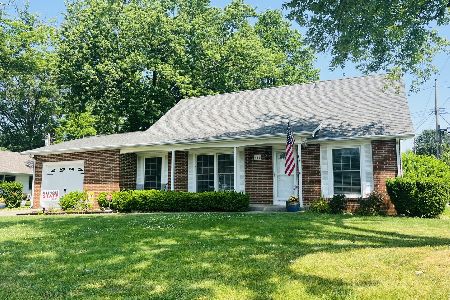203 Eldorado Drive, Tuscola, Illinois 61953
$153,000
|
Sold
|
|
| Status: | Closed |
| Sqft: | 2,232 |
| Cost/Sqft: | $74 |
| Beds: | 3 |
| Baths: | 3 |
| Year Built: | 1973 |
| Property Taxes: | $3,942 |
| Days On Market: | 1722 |
| Lot Size: | 0,29 |
Description
Large rooms highlight this brick ranch located near Ervin Park. Family room and a living room provide great family space. Dining room connected to large kitchen that leads to patio. Two car attached garage has storage area and room for two cars. Master bedroom has two closets and full bath.
Property Specifics
| Single Family | |
| — | |
| Ranch | |
| 1973 | |
| None | |
| — | |
| No | |
| 0.29 |
| Douglas | |
| Parkview | |
| — / Not Applicable | |
| None | |
| Public | |
| Public Sewer | |
| 11094285 | |
| 09022730300400 |
Nearby Schools
| NAME: | DISTRICT: | DISTANCE: | |
|---|---|---|---|
|
Grade School
Tuscola Elementary School |
301 | — | |
|
Middle School
Tuscola Junior High School |
301 | Not in DB | |
|
High School
Tuscola High School |
301 | Not in DB | |
Property History
| DATE: | EVENT: | PRICE: | SOURCE: |
|---|---|---|---|
| 21 May, 2021 | Sold | $153,000 | MRED MLS |
| 20 May, 2021 | Under contract | $164,500 | MRED MLS |
| 19 May, 2021 | Listed for sale | $164,500 | MRED MLS |
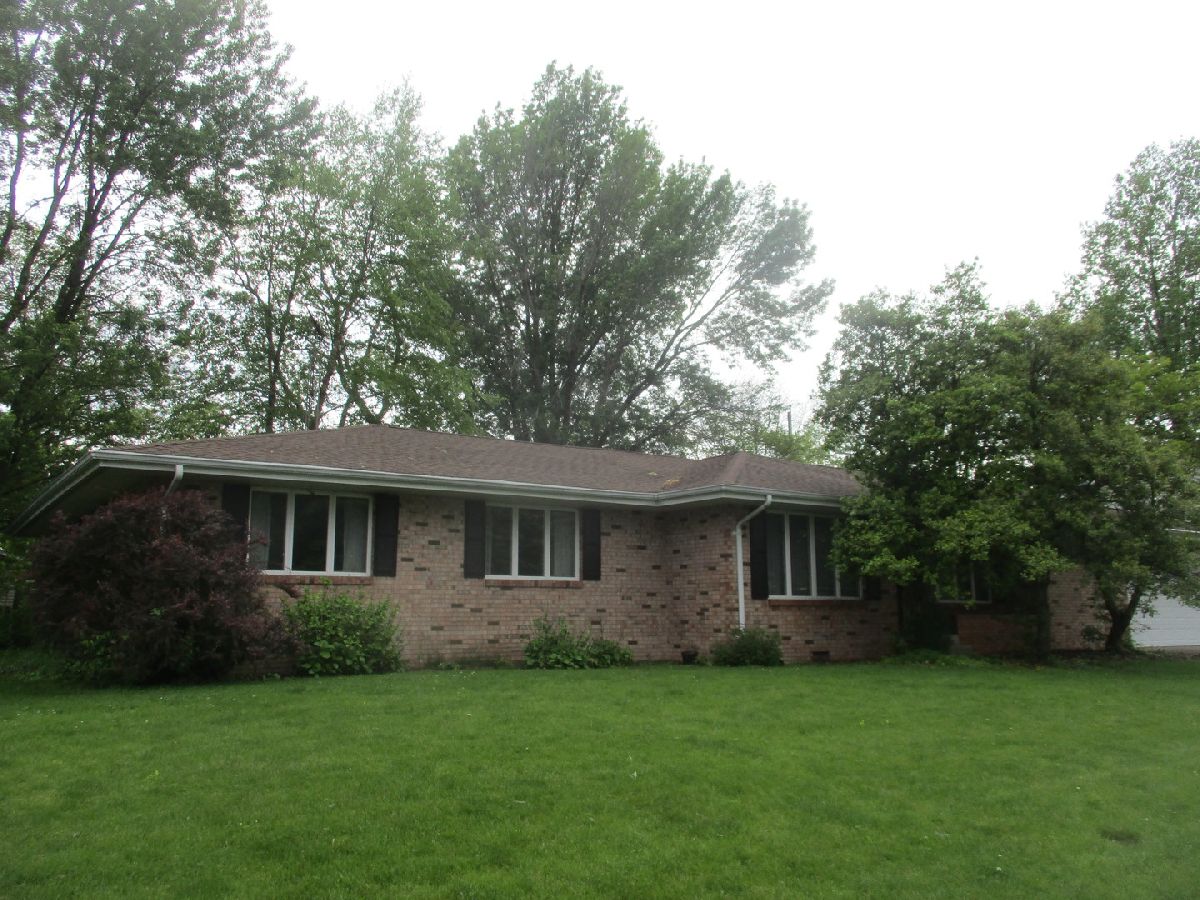
Room Specifics
Total Bedrooms: 3
Bedrooms Above Ground: 3
Bedrooms Below Ground: 0
Dimensions: —
Floor Type: Carpet
Dimensions: —
Floor Type: Carpet
Full Bathrooms: 3
Bathroom Amenities: —
Bathroom in Basement: —
Rooms: Den
Basement Description: Crawl
Other Specifics
| 2 | |
| Block | |
| Concrete | |
| Patio, Porch | |
| — | |
| 127.5 X 100 | |
| — | |
| Full | |
| — | |
| Range, Refrigerator | |
| Not in DB | |
| Park, Pool, Tennis Court(s), Street Lights, Street Paved | |
| — | |
| — | |
| — |
Tax History
| Year | Property Taxes |
|---|---|
| 2021 | $3,942 |
Contact Agent
Nearby Similar Homes
Nearby Sold Comparables
Contact Agent
Listing Provided By
Hillard Agency- Tuscola

