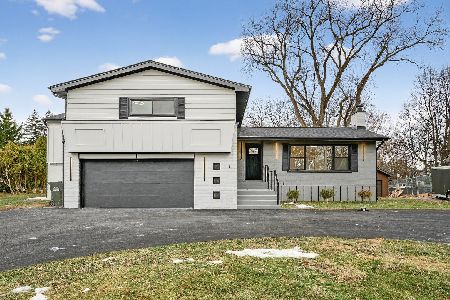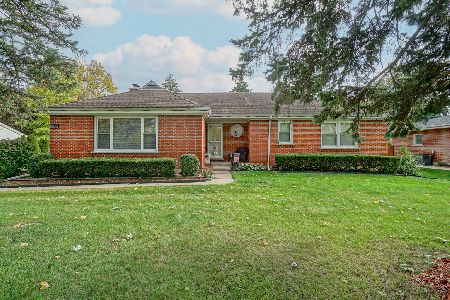203 Elmhurst Road, Prospect Heights, Illinois 60070
$680,000
|
Sold
|
|
| Status: | Closed |
| Sqft: | 4,200 |
| Cost/Sqft: | $166 |
| Beds: | 3 |
| Baths: | 3 |
| Year Built: | 1951 |
| Property Taxes: | $8,874 |
| Days On Market: | 478 |
| Lot Size: | 0,50 |
Description
This beautiful, totally remodeled and expanded four-bedroom, three full bathroom ranch with a finished basement is waiting to be your next lucky home. Everything was done with great design, high quality materials, and professional performance. This better-than-new residence has a spacious kitchen with SS appliances, granite countertops, and open floor plan that combines a huge dinning/living/family room area. It has amazing finishes, incredibly designed bathrooms, one wood burning and two electric fireplaces, gorgeous floors throughout the entire house, and custom decorations all over the place with a lot of natural lighting to make this home a unique place to enjoy your life. It also includes a wonderfully finished basement with an additional bedroom/office, full bathroom and plenty of storage/closet space. A glass wall on the back with two sliding doors leads to a private deck with a special gazebo, fire pit, fenced backyard and enjoyable landscaping. Despite the main street -thanks to the natural barrier from trees, bushes and various plants- you will find yourself in a peaceful and quiet heaven during your relaxing time in your very own backyard. This Prospect Heights best-available home is sitting on huge lot with plenty of parking space that includes a 2-car garage and brick paved curved driveway for easy in-and-out access. It's located in a wonderful suburban neighborhood with great parks, schools, shopping/restaurants and convenient transportation. You must see it to appreciate this one-of-a-kind, sweet home!
Property Specifics
| Single Family | |
| — | |
| — | |
| 1951 | |
| — | |
| RANCH | |
| No | |
| 0.5 |
| Cook | |
| Prospect Heights Manor | |
| 0 / Not Applicable | |
| — | |
| — | |
| — | |
| 12171385 | |
| 03272080020000 |
Nearby Schools
| NAME: | DISTRICT: | DISTANCE: | |
|---|---|---|---|
|
Grade School
Betsy Ross Elementary School |
23 | — | |
|
Middle School
Macarthur Middle School |
23 | Not in DB | |
|
High School
John Hersey High School |
214 | Not in DB | |
|
Alternate Elementary School
Anne Sullivan Elementary School |
— | Not in DB | |
Property History
| DATE: | EVENT: | PRICE: | SOURCE: |
|---|---|---|---|
| 15 May, 2012 | Sold | $160,000 | MRED MLS |
| 29 Nov, 2011 | Under contract | $179,700 | MRED MLS |
| — | Last price change | $209,700 | MRED MLS |
| 23 Feb, 2011 | Listed for sale | $239,700 | MRED MLS |
| 25 Oct, 2024 | Sold | $680,000 | MRED MLS |
| 1 Oct, 2024 | Under contract | $699,000 | MRED MLS |
| 24 Sep, 2024 | Listed for sale | $699,000 | MRED MLS |
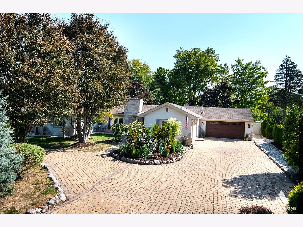
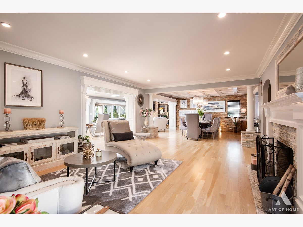
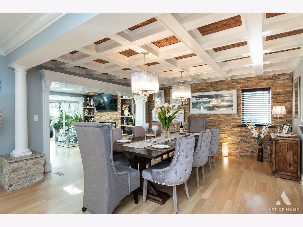
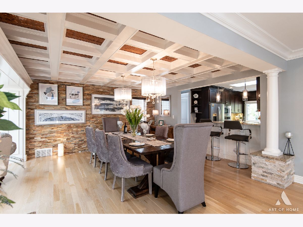
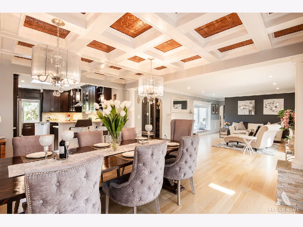
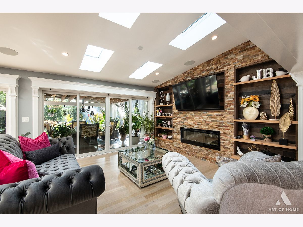
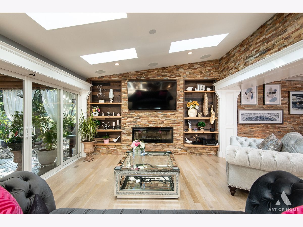
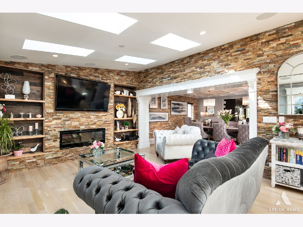
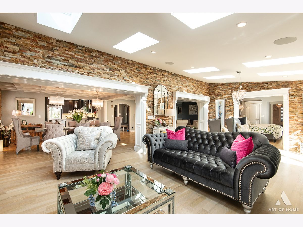
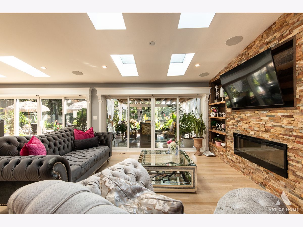
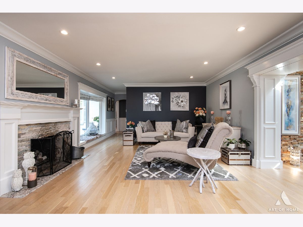
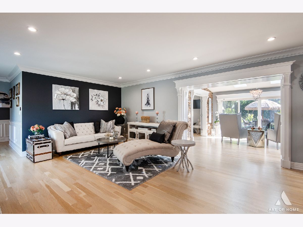
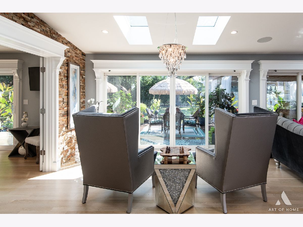
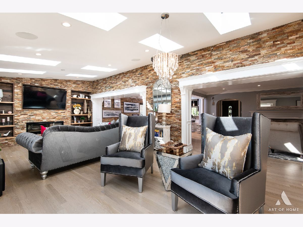
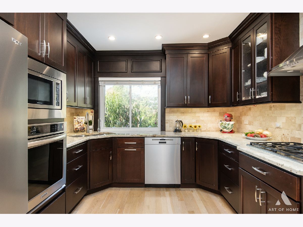
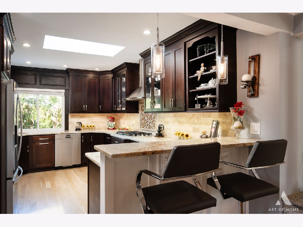
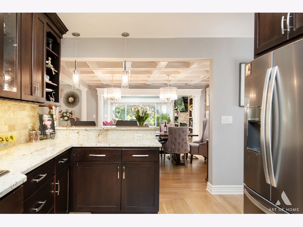
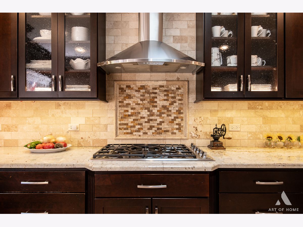
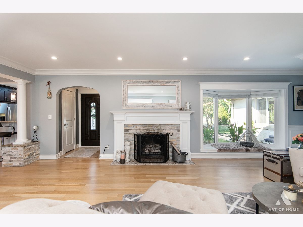
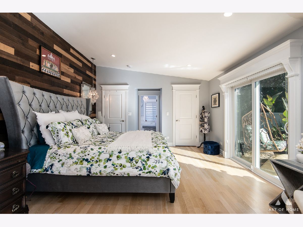
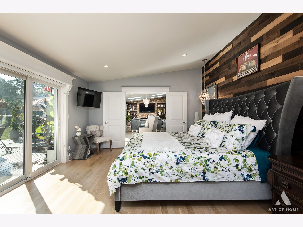
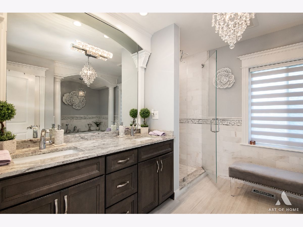
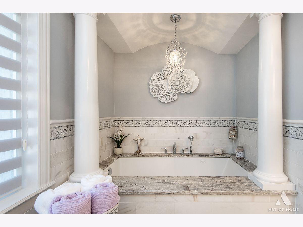
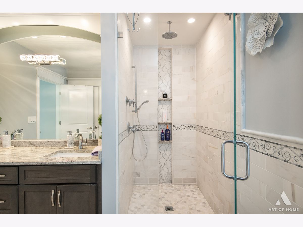
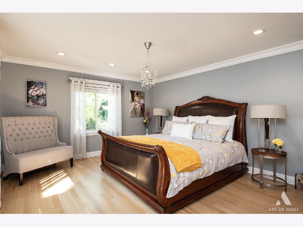
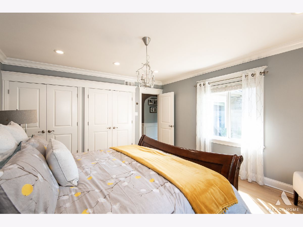
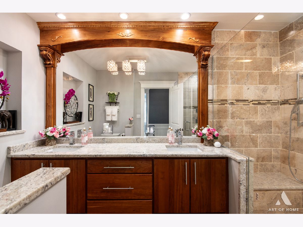
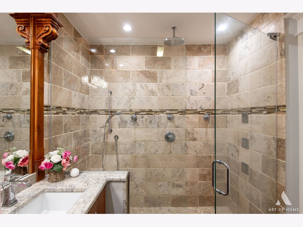
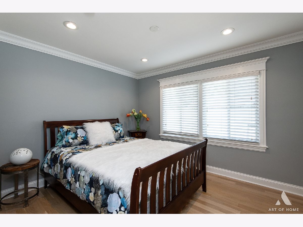
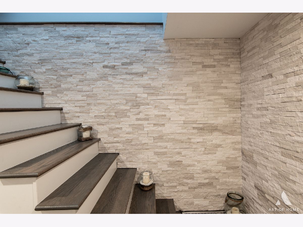
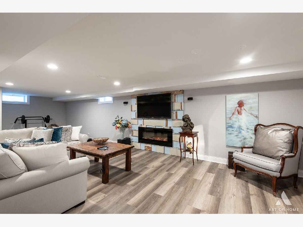
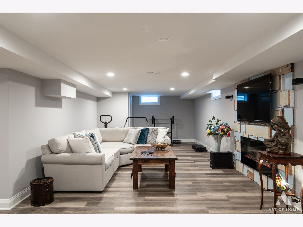
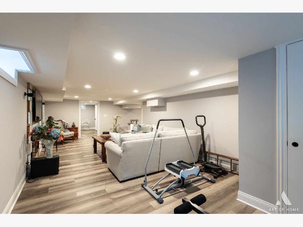
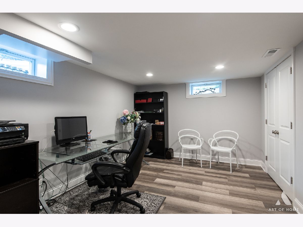
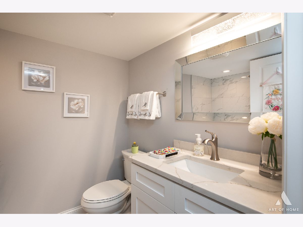
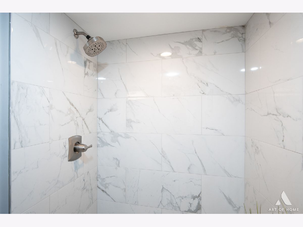
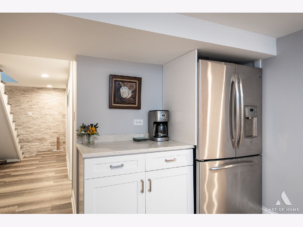
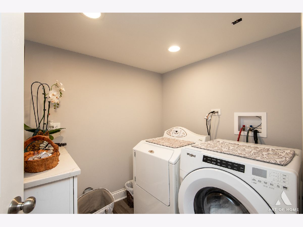
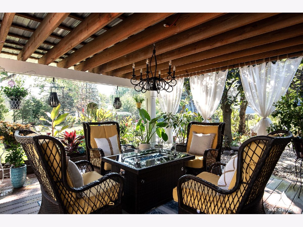
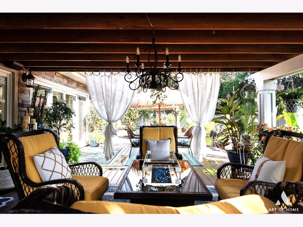
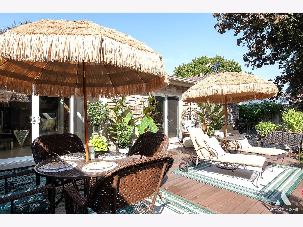
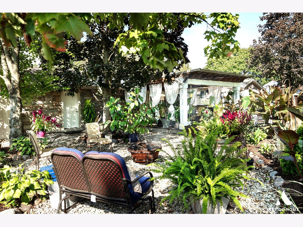
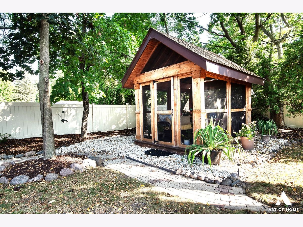
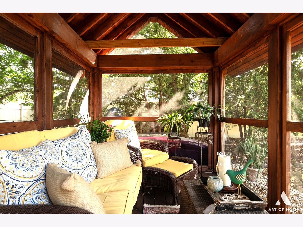
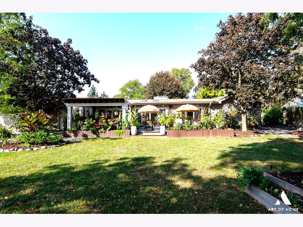
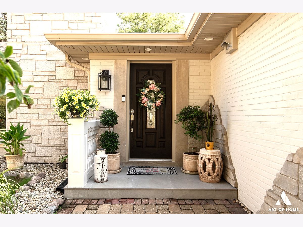
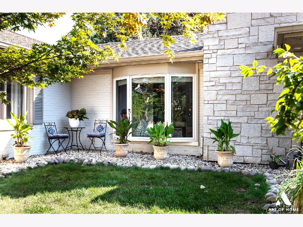
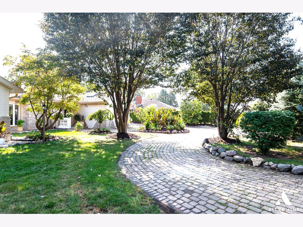
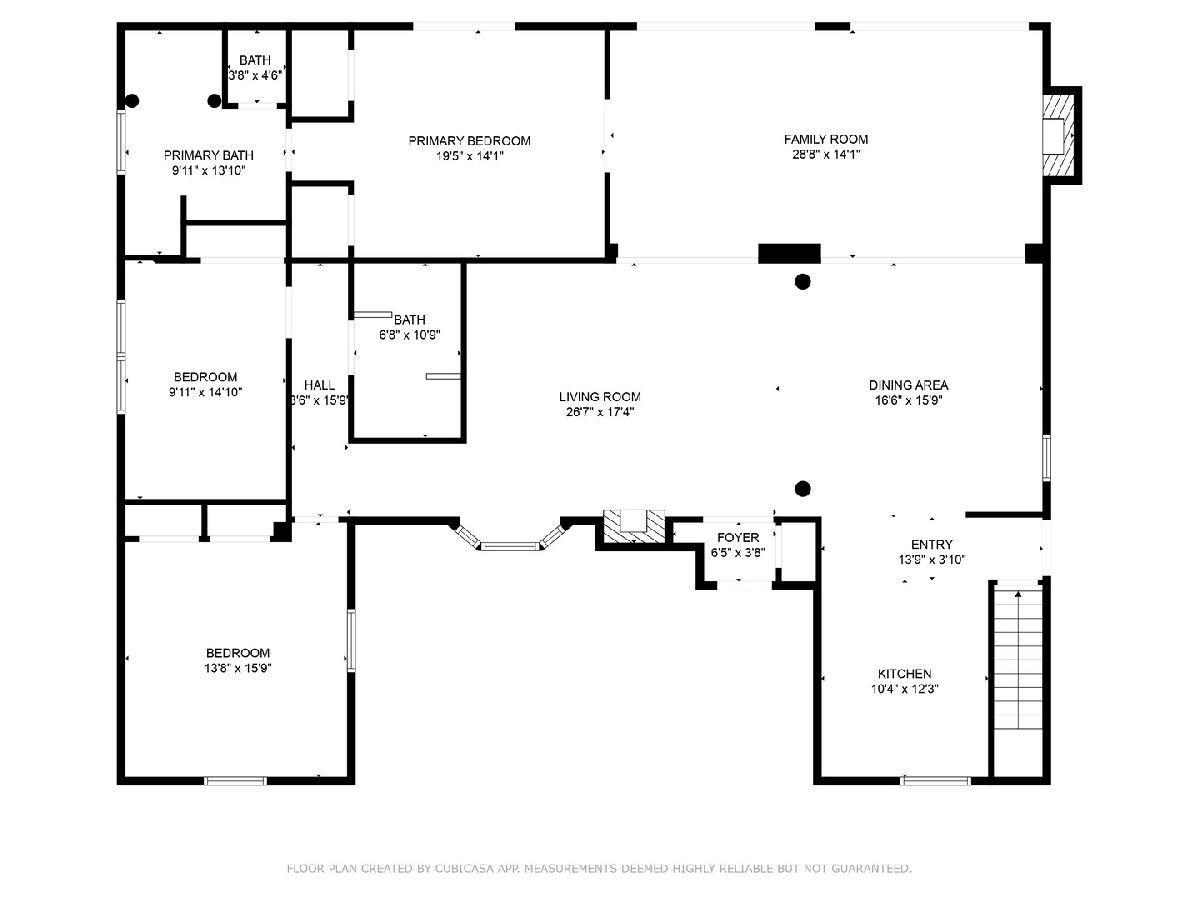
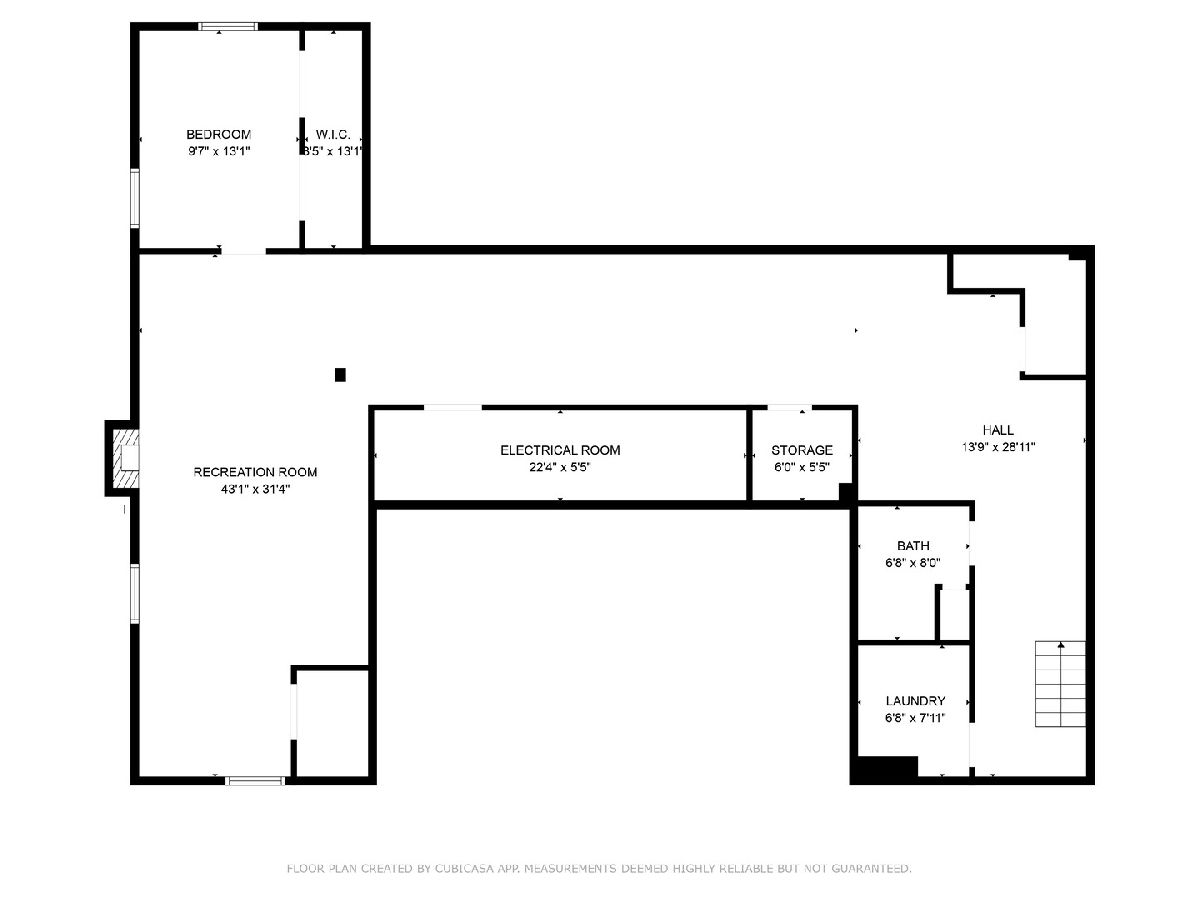
Room Specifics
Total Bedrooms: 4
Bedrooms Above Ground: 3
Bedrooms Below Ground: 1
Dimensions: —
Floor Type: —
Dimensions: —
Floor Type: —
Dimensions: —
Floor Type: —
Full Bathrooms: 3
Bathroom Amenities: —
Bathroom in Basement: 1
Rooms: —
Basement Description: Finished
Other Specifics
| 2 | |
| — | |
| Brick,Circular | |
| — | |
| — | |
| 200 X 100 | |
| — | |
| — | |
| — | |
| — | |
| Not in DB | |
| — | |
| — | |
| — | |
| — |
Tax History
| Year | Property Taxes |
|---|---|
| 2012 | $8,620 |
| 2024 | $8,874 |
Contact Agent
Nearby Similar Homes
Nearby Sold Comparables
Contact Agent
Listing Provided By
Family First Realty

