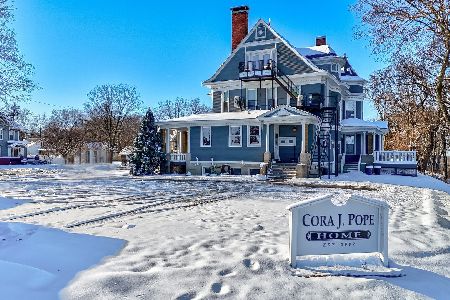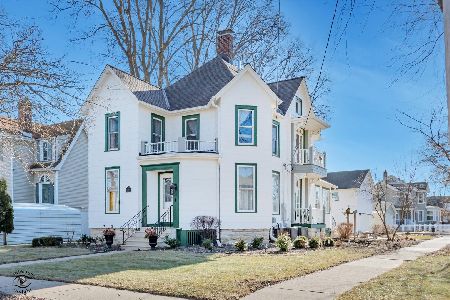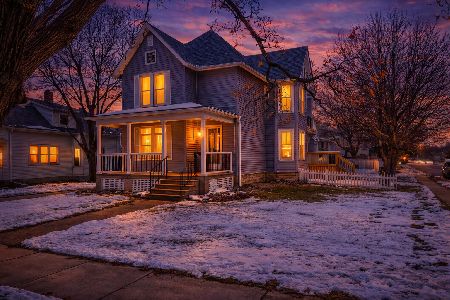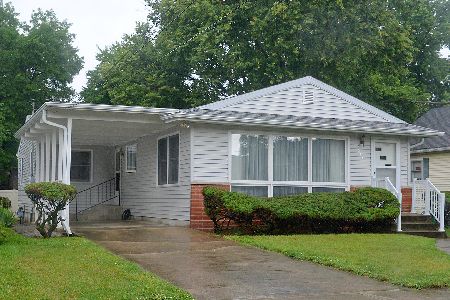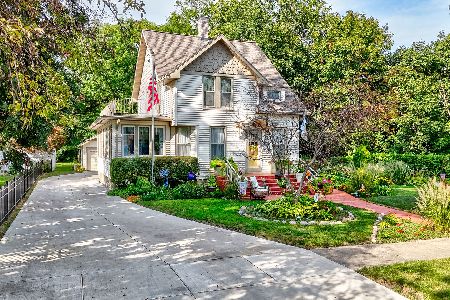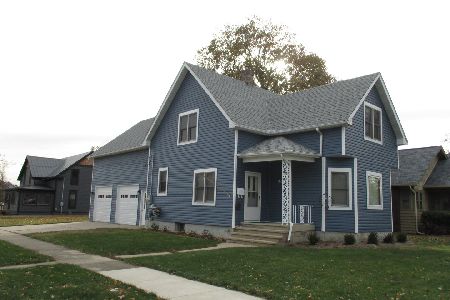203 Hawthorne Lane, Ottawa, Illinois 61350
$216,000
|
Sold
|
|
| Status: | Closed |
| Sqft: | 2,183 |
| Cost/Sqft: | $103 |
| Beds: | 3 |
| Baths: | 3 |
| Year Built: | — |
| Property Taxes: | $4,846 |
| Days On Market: | 2423 |
| Lot Size: | 0,72 |
Description
ONE OF A KIND "Rustic chic" gem in South Ottawa in a picturesque setting. Updates include reclaimed gleaming barn wood floors, countertops, breathtaking ceiling beams,custom shaker kitchen cabinetry,new lighting throughout & peninsula with plenty of seating. This welcoming 3 BR, 2.5 BA ranch with basement, located on a huge lot at the end of a private lane offers both excellent nature and downtown Ottawa views. Open concept kitchen,living & dining room with vaulted ceilings. This is your Chef's dream kitchen with all new stainless steel appliances-2 built-in Kitchen Aid convection ovens and microwave. Bathroom updates include copper soaking tub, new tile and zero barrier walk in shower with glass framing. Great outdoor spaces for morning coffee, entertaining, or relaxing evenings alike. Enjoy your getaway at home! Immaculate move-in condition. Access to public boat launch and short drive to Starved Rock.Quick access to I-80, I-55 & all Chicago has to offer. Won't last long, a must see!
Property Specifics
| Single Family | |
| — | |
| — | |
| — | |
| — | |
| — | |
| No | |
| 0.72 |
| — | |
| — | |
| 0 / Not Applicable | |
| — | |
| — | |
| — | |
| 10399093 | |
| 2211424016 |
Nearby Schools
| NAME: | DISTRICT: | DISTANCE: | |
|---|---|---|---|
|
Middle School
Shepherd Middle School |
141 | Not in DB | |
|
High School
Ottawa Township High School |
140 | Not in DB | |
Property History
| DATE: | EVENT: | PRICE: | SOURCE: |
|---|---|---|---|
| 30 Sep, 2016 | Sold | $165,000 | MRED MLS |
| 10 Sep, 2016 | Under contract | $169,900 | MRED MLS |
| 30 Aug, 2016 | Listed for sale | $169,900 | MRED MLS |
| 4 Oct, 2019 | Sold | $216,000 | MRED MLS |
| 20 Aug, 2019 | Under contract | $224,900 | MRED MLS |
| — | Last price change | $234,900 | MRED MLS |
| 31 May, 2019 | Listed for sale | $259,900 | MRED MLS |






















Room Specifics
Total Bedrooms: 3
Bedrooms Above Ground: 3
Bedrooms Below Ground: 0
Dimensions: —
Floor Type: —
Dimensions: —
Floor Type: —
Full Bathrooms: 3
Bathroom Amenities: Separate Shower,Soaking Tub
Bathroom in Basement: 0
Rooms: —
Basement Description: Unfinished,Crawl
Other Specifics
| 2 | |
| — | |
| Asphalt | |
| — | |
| — | |
| 90 X 320 X 55 X 40 | |
| Pull Down Stair | |
| — | |
| — | |
| — | |
| Not in DB | |
| — | |
| — | |
| — | |
| — |
Tax History
| Year | Property Taxes |
|---|---|
| 2016 | $5,612 |
| 2019 | $4,846 |
Contact Agent
Nearby Similar Homes
Nearby Sold Comparables
Contact Agent
Listing Provided By
Coldwell Banker Realty


