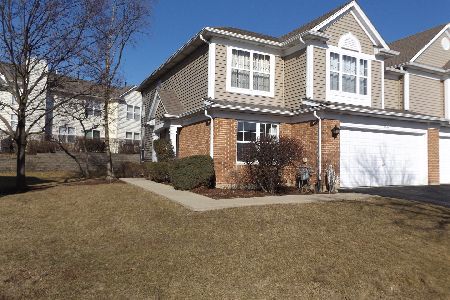203 Lancelot Lane, Palatine, Illinois 60074
$230,000
|
Sold
|
|
| Status: | Closed |
| Sqft: | 1,500 |
| Cost/Sqft: | $156 |
| Beds: | 2 |
| Baths: | 3 |
| Year Built: | 1997 |
| Property Taxes: | $2,223 |
| Days On Market: | 1623 |
| Lot Size: | 0,00 |
Description
Light, Bright Open and priced to sell. Original builders model with hardwood parquet floors in the foyer, half bath and kitchen. Dramatic 2 story living room with skylights & upgraded brick fireplace, custom mantle and designer slate hearth. Dining room opens to eat in kitchen with ceiling fan light & French patio door. All appliances included: dishwasher, gas stove, refrigerator, built in Whirlpool microwave, double bowl ceramic sink with disposal. Large primary bedroom with double doors & 9' walk in closet! Double sink vanity area and private bath with tub/shower ceramic tile surround. 2nd bedroom with 6' walk in closet close to 2nd full bath upstairs with ceramic tile tub/shower surround. 2nd floor Loft/study possible 3rd bedroom overlooks 2 story living room with recessed lights, oak rails & bright window with 2" wood blinds. 2nd floor laundry room with full size washer/dryer included & additional cabinets for storage. Newer Lennox furnace, A/C & Aprilair humidifier. 2 car garage finished with drywall. Private patio & nice interior location.
Property Specifics
| Condos/Townhomes | |
| 2 | |
| — | |
| 1997 | |
| None | |
| — | |
| No | |
| — |
| Cook | |
| Coventry Park | |
| 201 / Monthly | |
| Insurance,Exterior Maintenance,Lawn Care,Scavenger,Snow Removal | |
| Lake Michigan,Public | |
| Public Sewer | |
| 11189815 | |
| 02242030441208 |
Nearby Schools
| NAME: | DISTRICT: | DISTANCE: | |
|---|---|---|---|
|
Grade School
Winston Campus-elementary |
15 | — | |
|
Middle School
Winston Campus-junior High |
15 | Not in DB | |
|
High School
Palatine High School |
211 | Not in DB | |
Property History
| DATE: | EVENT: | PRICE: | SOURCE: |
|---|---|---|---|
| 27 Sep, 2021 | Sold | $230,000 | MRED MLS |
| 25 Aug, 2021 | Under contract | $234,000 | MRED MLS |
| 14 Aug, 2021 | Listed for sale | $234,000 | MRED MLS |
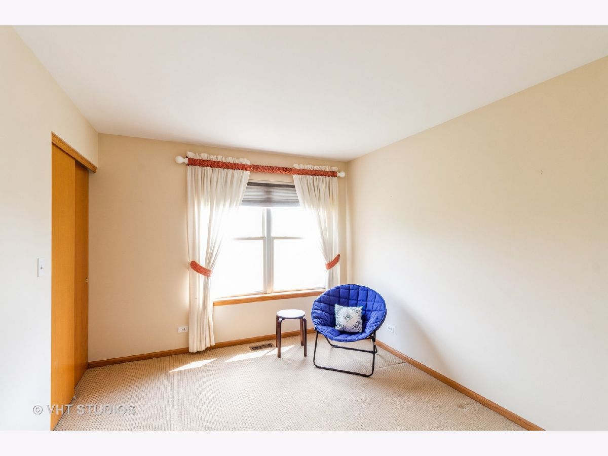
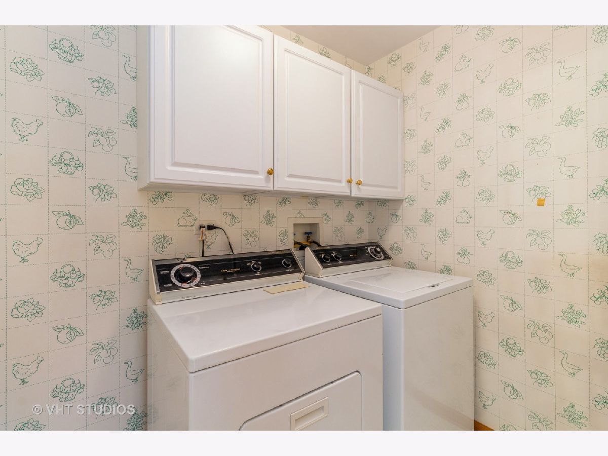
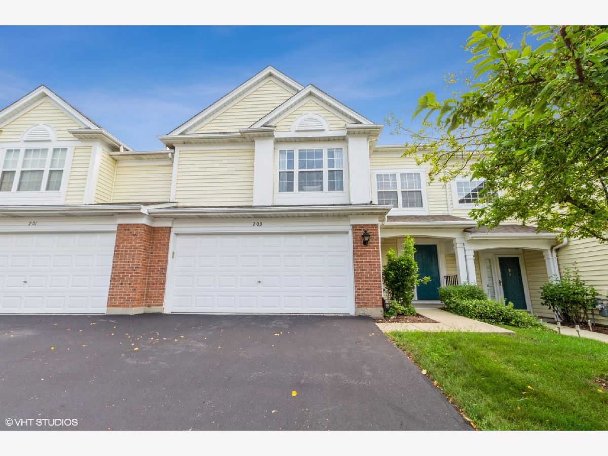
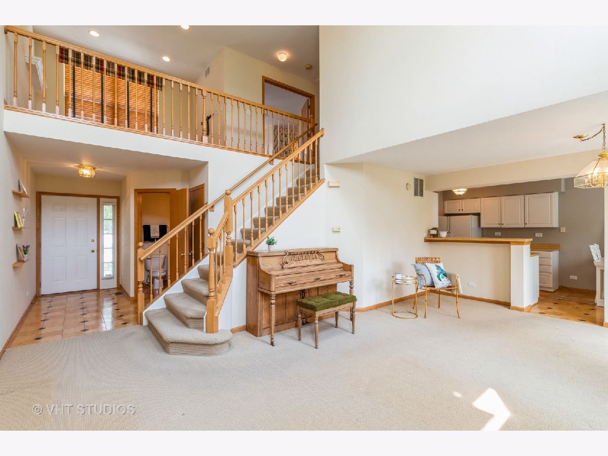
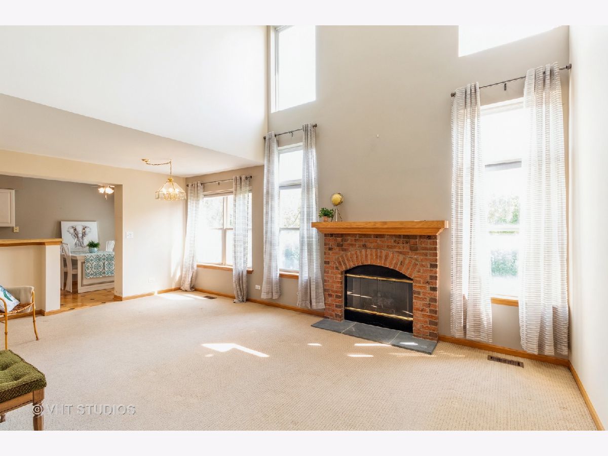
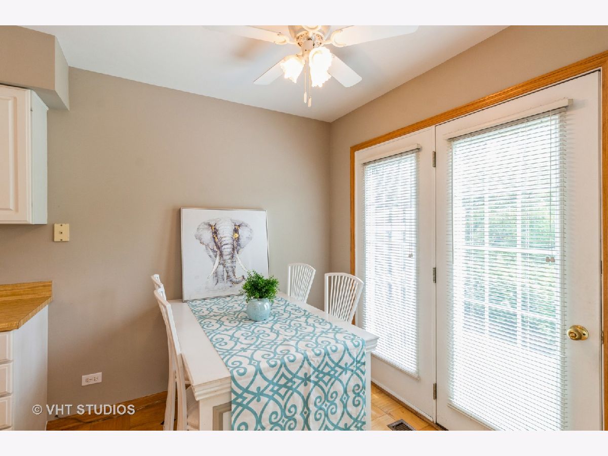
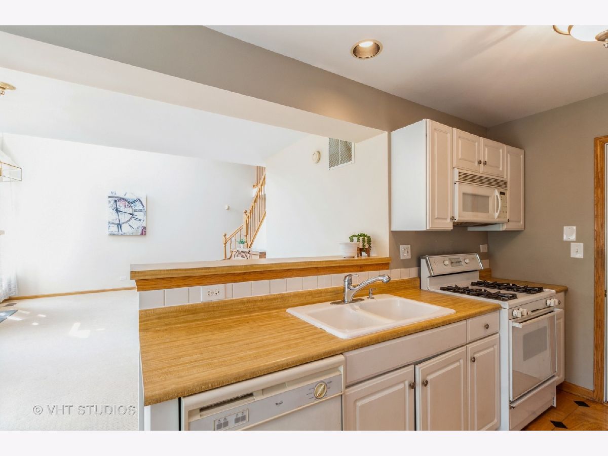
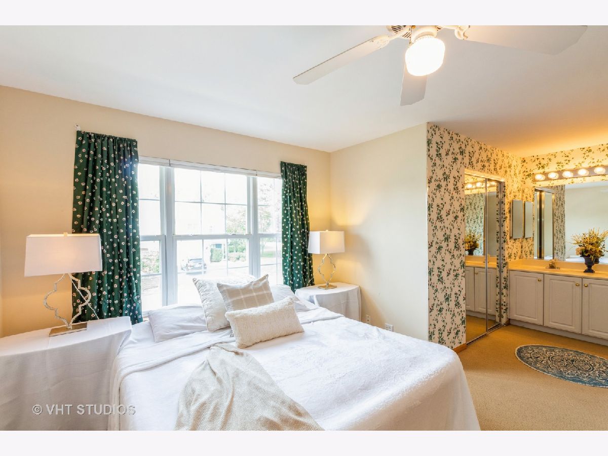
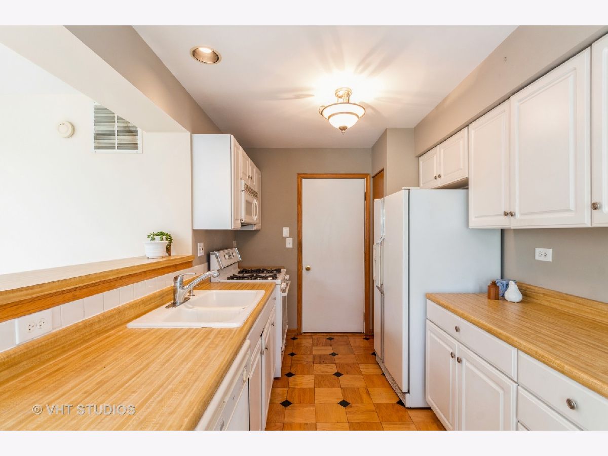
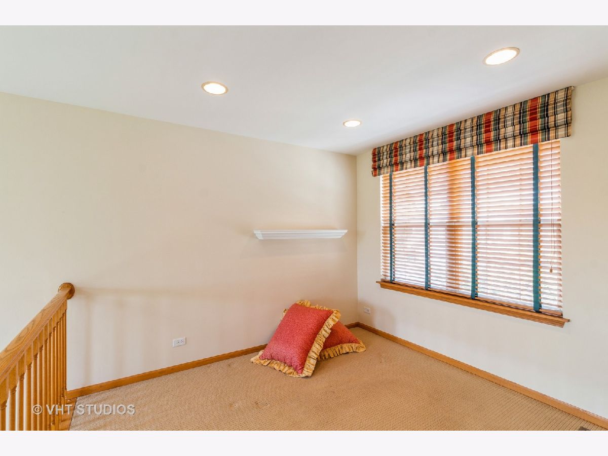
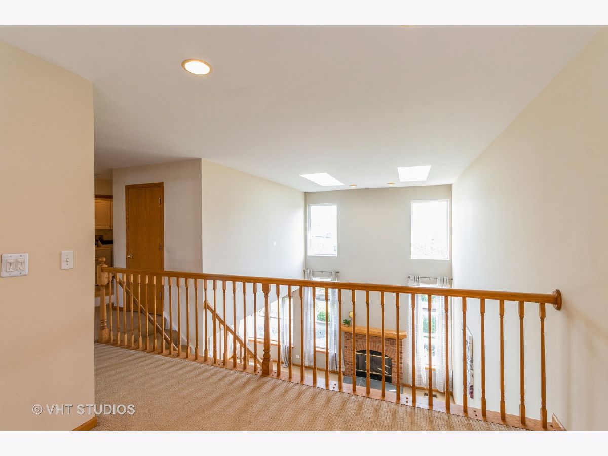
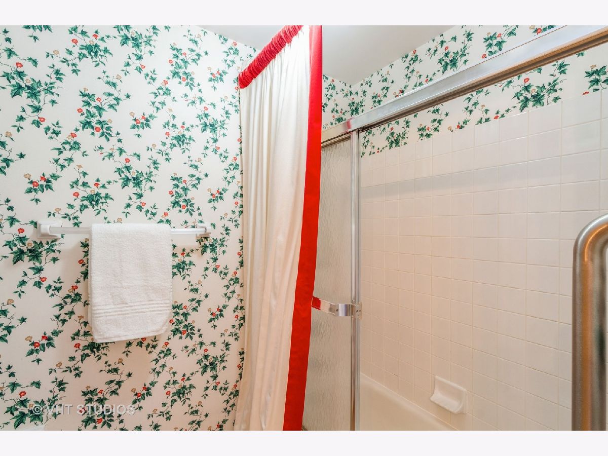
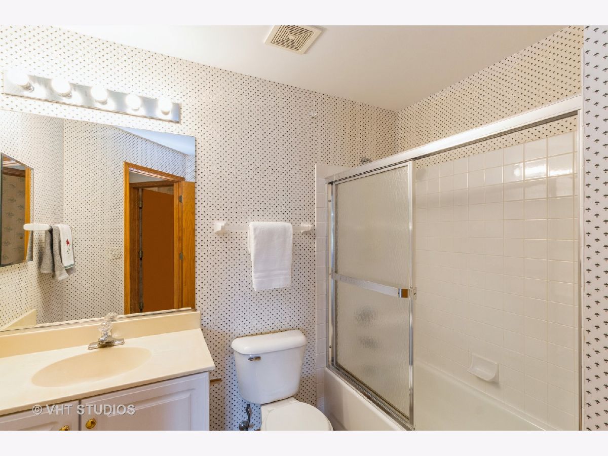
Room Specifics
Total Bedrooms: 2
Bedrooms Above Ground: 2
Bedrooms Below Ground: 0
Dimensions: —
Floor Type: Carpet
Full Bathrooms: 3
Bathroom Amenities: Double Sink,Soaking Tub
Bathroom in Basement: 0
Rooms: Loft,Foyer,Walk In Closet
Basement Description: None
Other Specifics
| 2 | |
| — | |
| Asphalt | |
| Patio, Porch, Storms/Screens, Cable Access | |
| Landscaped | |
| INTEGRAL | |
| — | |
| Full | |
| — | |
| Range, Microwave, Dishwasher, Refrigerator, Washer, Dryer, Disposal | |
| Not in DB | |
| — | |
| — | |
| — | |
| — |
Tax History
| Year | Property Taxes |
|---|---|
| 2021 | $2,223 |
Contact Agent
Nearby Similar Homes
Nearby Sold Comparables
Contact Agent
Listing Provided By
Coldwell Banker Realty


