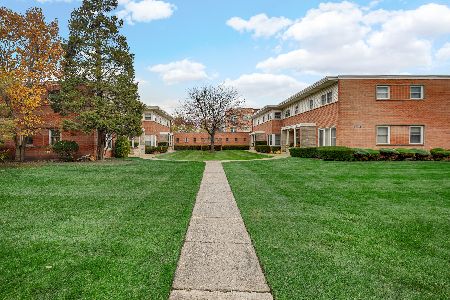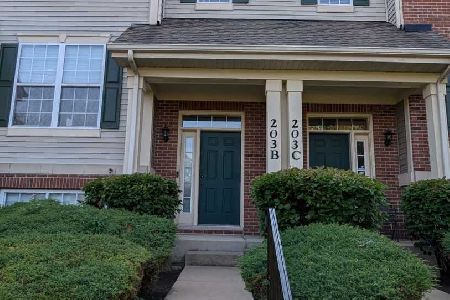203 Louis Street, Mount Prospect, Illinois 60056
$293,000
|
Sold
|
|
| Status: | Closed |
| Sqft: | 1,800 |
| Cost/Sqft: | $169 |
| Beds: | 3 |
| Baths: | 3 |
| Year Built: | 2004 |
| Property Taxes: | $6,726 |
| Days On Market: | 1962 |
| Lot Size: | 0,00 |
Description
*3 Bedrooms / 2.5 Baths / 2 Car Garage* Spacious & Bright Town home offers Open Floor-plan w/ 9' Ceilings and features Large Eat-in Kitchen with ample 42" Maple Cabinetry, Crown molding, Tiled back-splash, Corian Breakfast Bar, Built-in Computer Work-station, Newer Stainless Steel Appls, Touch-less Faucet, Pantry, and Private Balcony off the breakfast area is perfect for grilling & chilling! Hardwood & Hard surface flooring t/o including the staircase, convenient 2nd floor laundry includes front loading Washer-Dryer, New Updated Brushed Nickel Light Fixtures & Ceiling Fan, Recessed Lighting, 6-Panel White Doors-trim, New Nest Thermostat, Smoke-Carbon Monoxide Detectors, and Wifi enabled garage door opener! Recently updated Master En-suite offers Designer Tile walk-in Shower, dbl bowl vanity, New Brushed Nickel faucets, Room Darkening Shades and His & Hers Closets! Finished English-Style Lower-level dbls as in-home office and offers spacious under-the-stairs storage area. Quick close available, Very Clean and Truly Move-in Ready! Great Location is down the street from Busse Park and Perfect for commuters: only 1 mile away from Mt. Prospect Metra train station. Close to major roadways, shopping galore and restaurants. Watch the 3D Walk-through and Hurry Over!
Property Specifics
| Condos/Townhomes | |
| 3 | |
| — | |
| 2004 | |
| English | |
| 3 BEDROOM | |
| No | |
| — |
| Cook | |
| Liberty Square | |
| 195 / Monthly | |
| Insurance,Exterior Maintenance,Lawn Care,Snow Removal | |
| Public | |
| Public Sewer | |
| 10841783 | |
| 03353000490000 |
Nearby Schools
| NAME: | DISTRICT: | DISTANCE: | |
|---|---|---|---|
|
Grade School
Fairview Elementary School |
57 | — | |
|
Middle School
Lincoln Junior High School |
57 | Not in DB | |
|
High School
Prospect High School |
214 | Not in DB | |
Property History
| DATE: | EVENT: | PRICE: | SOURCE: |
|---|---|---|---|
| 28 Jun, 2011 | Sold | $217,500 | MRED MLS |
| 25 Apr, 2011 | Under contract | $229,000 | MRED MLS |
| — | Last price change | $239,000 | MRED MLS |
| 25 Feb, 2011 | Listed for sale | $239,000 | MRED MLS |
| 28 Oct, 2020 | Sold | $293,000 | MRED MLS |
| 20 Sep, 2020 | Under contract | $304,900 | MRED MLS |
| 10 Sep, 2020 | Listed for sale | $304,900 | MRED MLS |


























Room Specifics
Total Bedrooms: 3
Bedrooms Above Ground: 3
Bedrooms Below Ground: 0
Dimensions: —
Floor Type: Wood Laminate
Dimensions: —
Floor Type: Wood Laminate
Full Bathrooms: 3
Bathroom Amenities: —
Bathroom in Basement: 0
Rooms: Storage,Balcony/Porch/Lanai,Eating Area
Basement Description: Finished
Other Specifics
| 2 | |
| Concrete Perimeter | |
| — | |
| Balcony | |
| Common Grounds | |
| 991 | |
| — | |
| Full | |
| — | |
| Range, Microwave, Dishwasher, Refrigerator, Washer, Dryer, Disposal | |
| Not in DB | |
| — | |
| — | |
| Tennis Court(s), School Bus | |
| — |
Tax History
| Year | Property Taxes |
|---|---|
| 2011 | $7,082 |
| 2020 | $6,726 |
Contact Agent
Nearby Similar Homes
Nearby Sold Comparables
Contact Agent
Listing Provided By
Redfin Corporation






