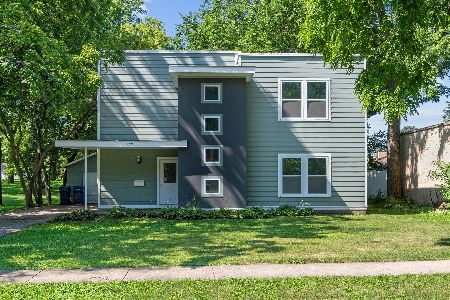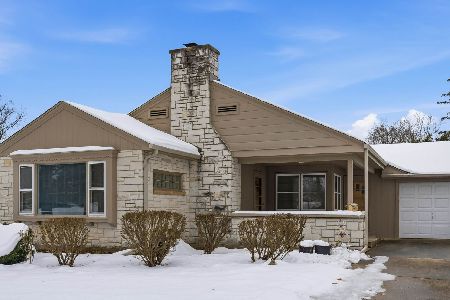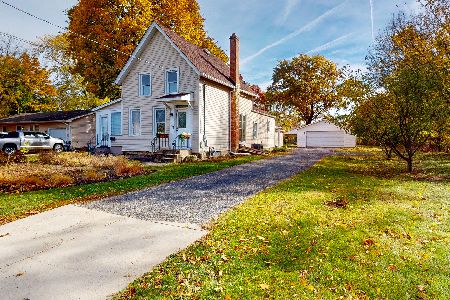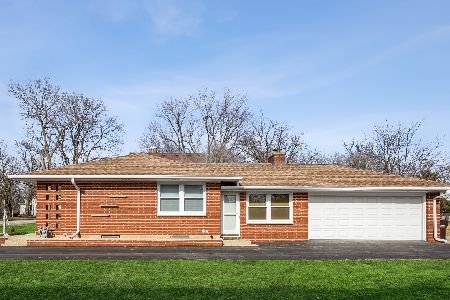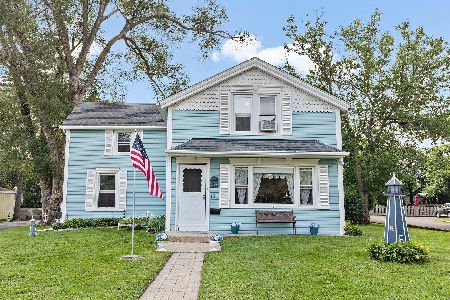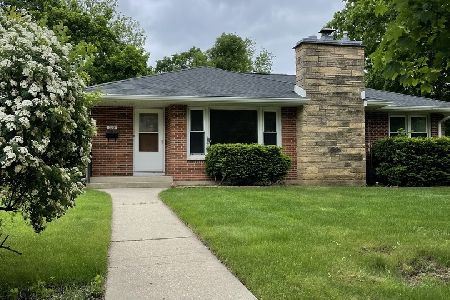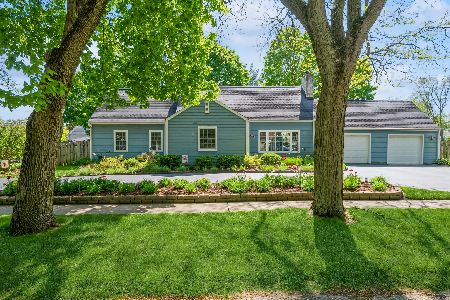203 Mchenry Avenue, Crystal Lake, Illinois 60014
$200,222
|
Sold
|
|
| Status: | Closed |
| Sqft: | 1,285 |
| Cost/Sqft: | $156 |
| Beds: | 4 |
| Baths: | 2 |
| Year Built: | 1957 |
| Property Taxes: | $6,066 |
| Days On Market: | 3542 |
| Lot Size: | 0,32 |
Description
Beautifully updated and remodeled Mid-Century Split w/huge fenced yard. Expanded kitchen with new stainless appliances and stone look solid surface counters. French door leads to private party deck off kitchen. Sunny open floor plan with handsome raised hearth contemporary fireplace. Lower level has large family room that leads to pretty sunroom. You'll love the updated baths and generous bedrooms. All carpets removed and hardwood floors refinished. Fresh Paint and New window blinds. One car attached and one car detached garage. Walk to downtown! This home is absolutely adorable and ready to GO!
Property Specifics
| Single Family | |
| — | |
| Tri-Level | |
| 1957 | |
| Partial,English | |
| — | |
| No | |
| 0.32 |
| Mc Henry | |
| — | |
| 0 / Not Applicable | |
| None | |
| Public | |
| Public Sewer | |
| 09220840 | |
| 1905177008 |
Nearby Schools
| NAME: | DISTRICT: | DISTANCE: | |
|---|---|---|---|
|
Grade School
Husmann Elementary School |
47 | — | |
|
Middle School
North Elementary School |
47 | Not in DB | |
|
High School
Crystal Lake Central High School |
155 | Not in DB | |
Property History
| DATE: | EVENT: | PRICE: | SOURCE: |
|---|---|---|---|
| 17 Jun, 2014 | Sold | $137,500 | MRED MLS |
| 27 Jan, 2014 | Under contract | $144,000 | MRED MLS |
| — | Last price change | $135,500 | MRED MLS |
| 17 Aug, 2013 | Listed for sale | $135,500 | MRED MLS |
| 10 Jun, 2016 | Sold | $200,222 | MRED MLS |
| 13 May, 2016 | Under contract | $200,000 | MRED MLS |
| 8 May, 2016 | Listed for sale | $200,000 | MRED MLS |
Room Specifics
Total Bedrooms: 4
Bedrooms Above Ground: 4
Bedrooms Below Ground: 0
Dimensions: —
Floor Type: Hardwood
Dimensions: —
Floor Type: Hardwood
Dimensions: —
Floor Type: Wood Laminate
Full Bathrooms: 2
Bathroom Amenities: —
Bathroom in Basement: 1
Rooms: Sun Room
Basement Description: Finished
Other Specifics
| 2 | |
| Concrete Perimeter | |
| Asphalt | |
| Deck, Porch, Storms/Screens | |
| — | |
| 63 X 220 | |
| Unfinished | |
| None | |
| Hardwood Floors | |
| Double Oven, Dishwasher, Refrigerator, Washer, Dryer | |
| Not in DB | |
| Water Rights, Sidewalks, Street Lights, Street Paved | |
| — | |
| — | |
| Gas Starter |
Tax History
| Year | Property Taxes |
|---|---|
| 2014 | $5,238 |
| 2016 | $6,066 |
Contact Agent
Nearby Similar Homes
Nearby Sold Comparables
Contact Agent
Listing Provided By
Berkshire Hathaway HomeServices Starck Real Estate

