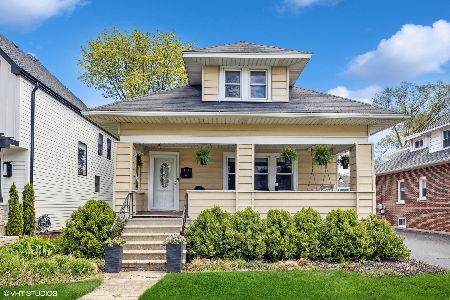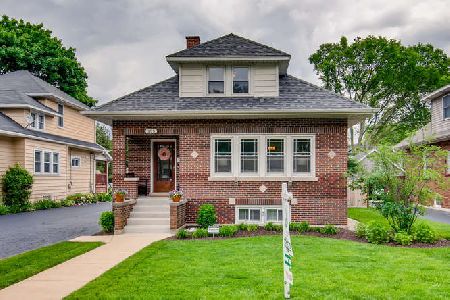203 Myrtle Avenue, Elmhurst, Illinois 60126
$995,000
|
Sold
|
|
| Status: | Closed |
| Sqft: | 3,500 |
| Cost/Sqft: | $300 |
| Beds: | 4 |
| Baths: | 5 |
| Year Built: | 2020 |
| Property Taxes: | $7,568 |
| Days On Market: | 2039 |
| Lot Size: | 0,17 |
Description
PROPOSED New CONSTRUCTION with walk to town/train/parks location!! Get in today and everything can be customized to your personal taste!! This home will have all you are looking for 4 Bedrooms (plus additional in finished basement), 5 FULL baths, **MAIN FLOOR HOME OFFICE/DEN** plus a living room, Hardwood Floors, large family room with fireplace and built-ins, custom kitchen complete with quarz/granite counter tops, SS appliances, pantry with custom shelving, dining room with wainscoting, Mud room with cubbies and coat closet, 2nd floor laundry, finished basement with rec room, bedroom and full bath, dual zoned, front porch, and rear deck***ALL PICTURES FROM PREVIOUS MODEL.... PROPERTY AT 203 Myrtle is not started at this time, in permit process****
Property Specifics
| Single Family | |
| — | |
| Traditional | |
| 2020 | |
| Full | |
| — | |
| No | |
| 0.17 |
| Du Page | |
| — | |
| — / Not Applicable | |
| None | |
| Lake Michigan | |
| Public Sewer, Sewer-Storm | |
| 10757567 | |
| 0602209005 |
Nearby Schools
| NAME: | DISTRICT: | DISTANCE: | |
|---|---|---|---|
|
Grade School
Hawthorne Elementary School |
205 | — | |
|
Middle School
Sandburg Middle School |
205 | Not in DB | |
|
High School
York Community High School |
205 | Not in DB | |
Property History
| DATE: | EVENT: | PRICE: | SOURCE: |
|---|---|---|---|
| 23 Jun, 2020 | Sold | $330,000 | MRED MLS |
| 5 Jun, 2020 | Under contract | $349,999 | MRED MLS |
| — | Last price change | $355,000 | MRED MLS |
| 20 Sep, 2019 | Listed for sale | $395,000 | MRED MLS |
| 16 Apr, 2021 | Sold | $995,000 | MRED MLS |
| 9 Jul, 2020 | Under contract | $1,049,000 | MRED MLS |
| 23 Jun, 2020 | Listed for sale | $1,049,000 | MRED MLS |
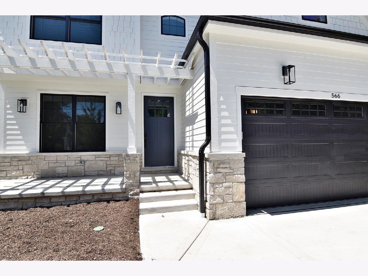
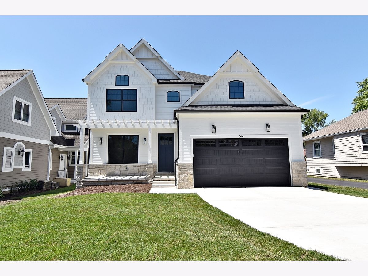
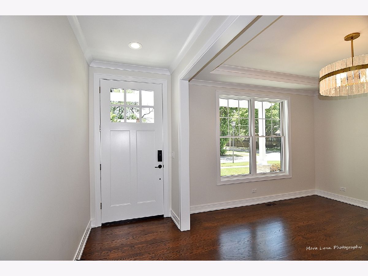
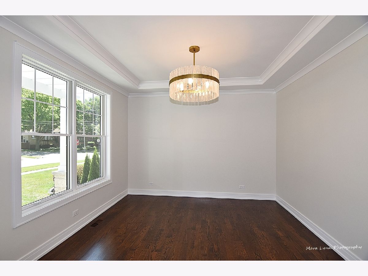
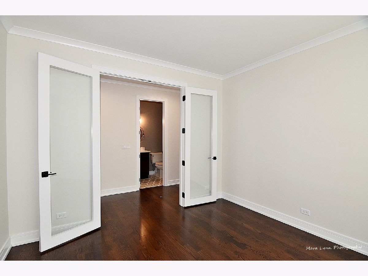
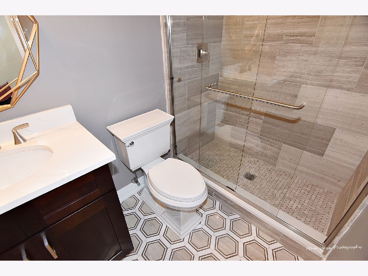
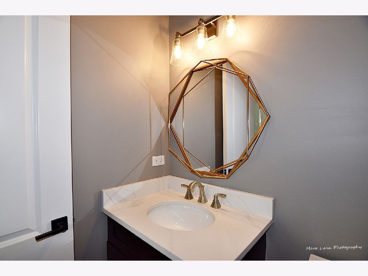
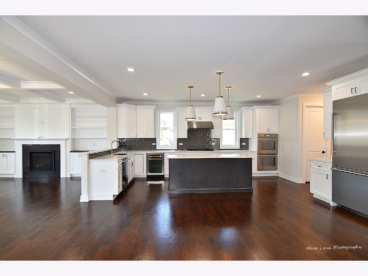
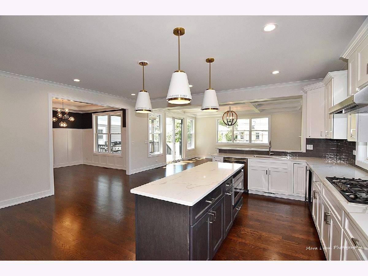
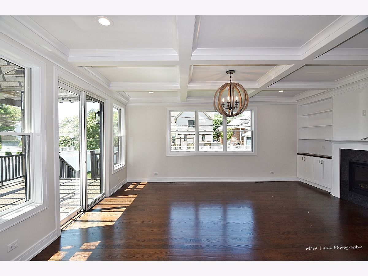
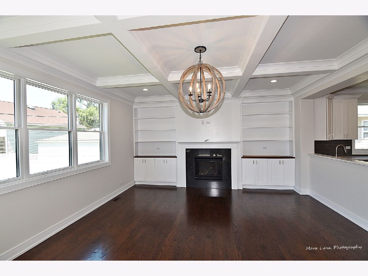
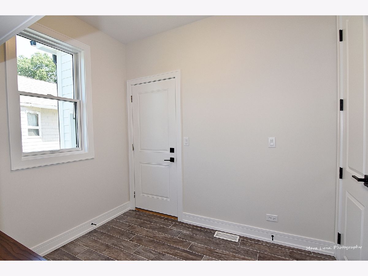
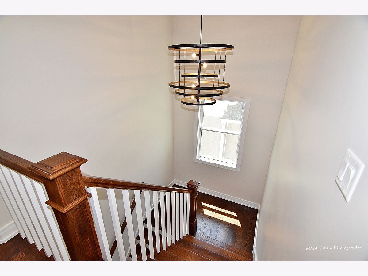
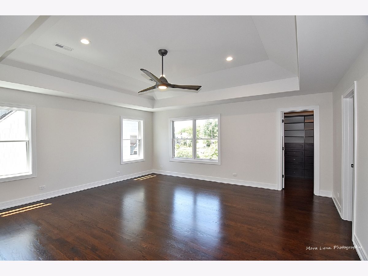
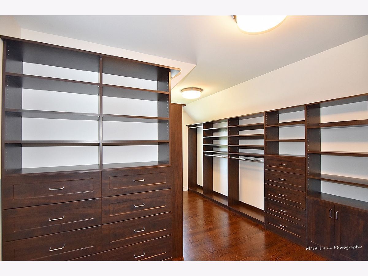
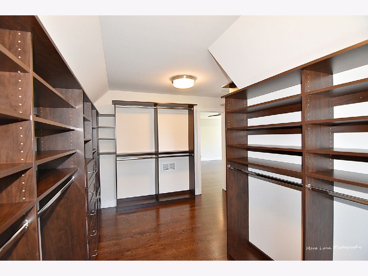
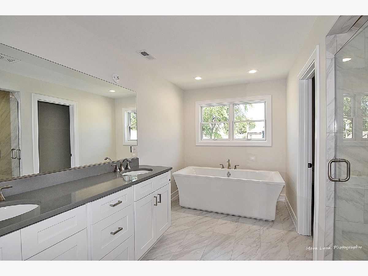
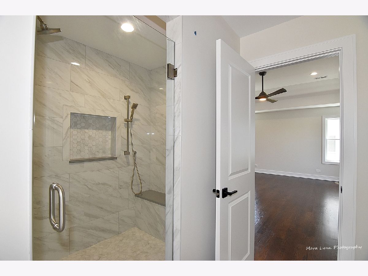
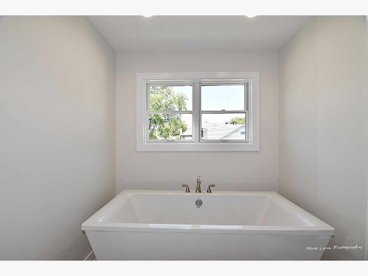
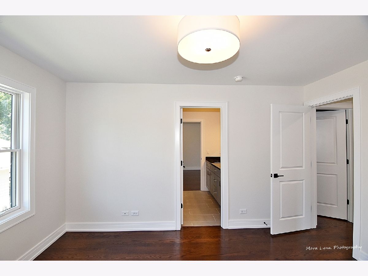
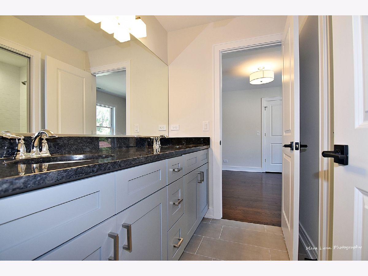
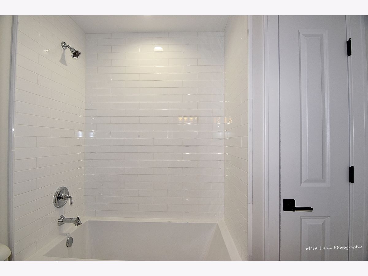
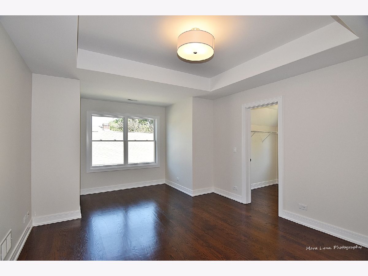
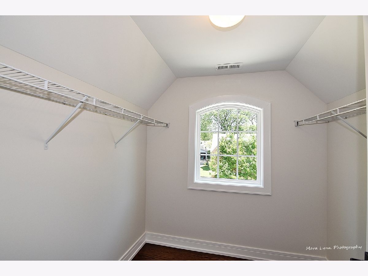
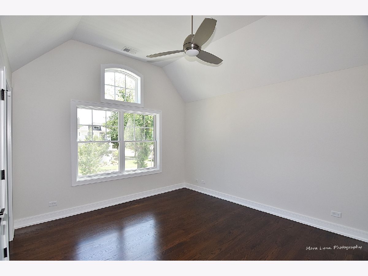
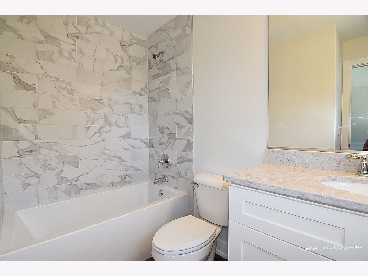
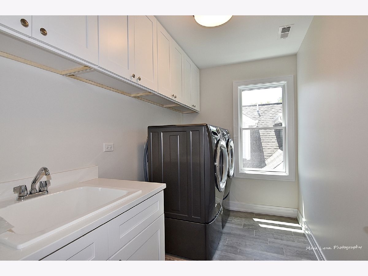
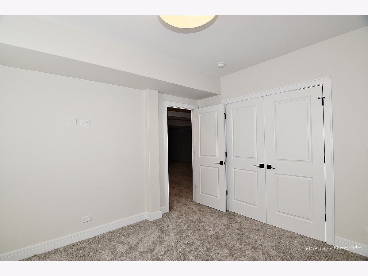
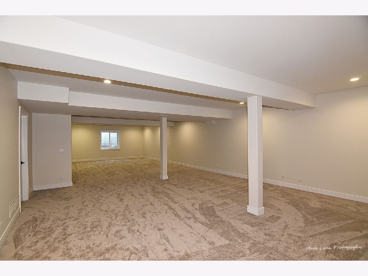
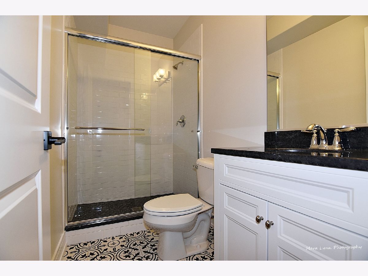
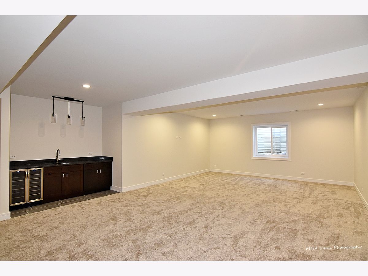
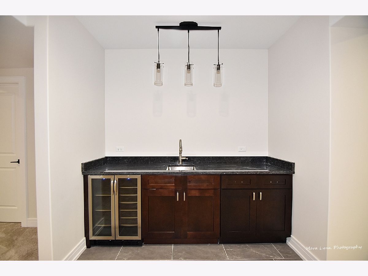
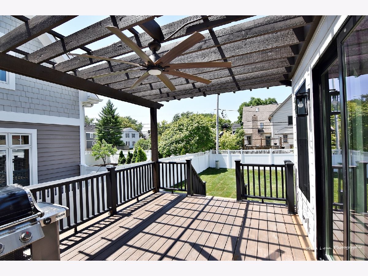
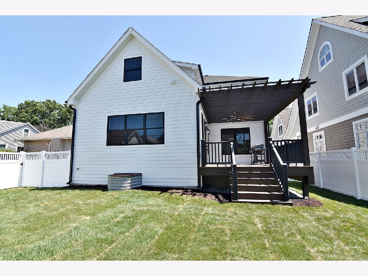
Room Specifics
Total Bedrooms: 5
Bedrooms Above Ground: 4
Bedrooms Below Ground: 1
Dimensions: —
Floor Type: Hardwood
Dimensions: —
Floor Type: Hardwood
Dimensions: —
Floor Type: Hardwood
Dimensions: —
Floor Type: —
Full Bathrooms: 5
Bathroom Amenities: Separate Shower,Double Sink
Bathroom in Basement: 1
Rooms: Bedroom 5,Breakfast Room,Den,Recreation Room,Foyer,Mud Room
Basement Description: Finished
Other Specifics
| 2 | |
| Concrete Perimeter | |
| Concrete | |
| Deck, Porch | |
| Fenced Yard | |
| 50 X 150 | |
| — | |
| Full | |
| Hardwood Floors, Second Floor Laundry, First Floor Full Bath, Walk-In Closet(s) | |
| Double Oven, Microwave, Dishwasher, Refrigerator, Disposal, Stainless Steel Appliance(s), Cooktop, Range Hood | |
| Not in DB | |
| Park, Pool, Curbs, Sidewalks, Street Lights, Street Paved | |
| — | |
| — | |
| — |
Tax History
| Year | Property Taxes |
|---|---|
| 2020 | $7,568 |
| 2021 | $7,568 |
Contact Agent
Nearby Similar Homes
Nearby Sold Comparables
Contact Agent
Listing Provided By
RE/MAX Destiny








