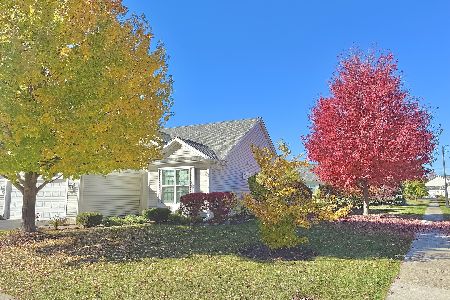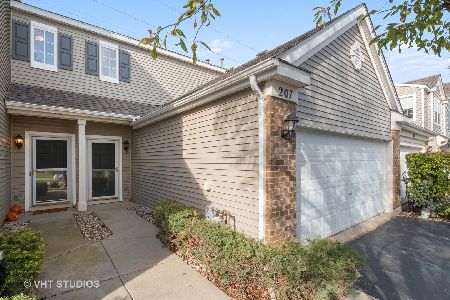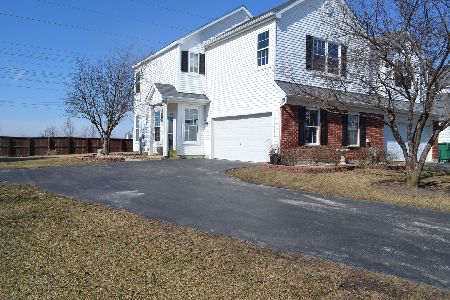203 Parkside Drive, Shorewood, Illinois 60404
$164,000
|
Sold
|
|
| Status: | Closed |
| Sqft: | 1,484 |
| Cost/Sqft: | $114 |
| Beds: | 2 |
| Baths: | 2 |
| Year Built: | 2004 |
| Property Taxes: | $3,990 |
| Days On Market: | 2424 |
| Lot Size: | 0,00 |
Description
Move-in ready townhouse with loft and 2 car garage in Walnut Trails and close to grade school, Four Seasons Park and bike/walking paths. Spacious, open floor plan. Spacious kitchen with breakfast bar, 42" upper cabinets and appliances opens to living room. Table space with sliding glass door to patio. Master bedroom with walk-in closet and 2nd bedroom share hall bath. Conveniently located 2nd floor laundry includes washer and dryer. 2nd floor family room could be used as 3rd bedroom. Windows replaced in 2018. Fresh paint and new carpet. Minooka Schools.
Property Specifics
| Condos/Townhomes | |
| 2 | |
| — | |
| 2004 | |
| None | |
| — | |
| No | |
| — |
| Will | |
| — | |
| 115 / Monthly | |
| Insurance,Exterior Maintenance,Lawn Care | |
| Public | |
| Public Sewer | |
| 10401001 | |
| 0506171070800000 |
Property History
| DATE: | EVENT: | PRICE: | SOURCE: |
|---|---|---|---|
| 17 Jul, 2019 | Sold | $164,000 | MRED MLS |
| 11 Jun, 2019 | Under contract | $169,900 | MRED MLS |
| 2 Jun, 2019 | Listed for sale | $169,900 | MRED MLS |
Room Specifics
Total Bedrooms: 2
Bedrooms Above Ground: 2
Bedrooms Below Ground: 0
Dimensions: —
Floor Type: Carpet
Full Bathrooms: 2
Bathroom Amenities: —
Bathroom in Basement: —
Rooms: No additional rooms
Basement Description: Slab
Other Specifics
| 2 | |
| Concrete Perimeter | |
| Asphalt | |
| Patio, Porch | |
| — | |
| 25 X 142 | |
| — | |
| — | |
| Second Floor Laundry, Walk-In Closet(s) | |
| Range, Dishwasher, Refrigerator, Washer, Dryer, Disposal, Range Hood | |
| Not in DB | |
| — | |
| — | |
| Park | |
| — |
Tax History
| Year | Property Taxes |
|---|---|
| 2019 | $3,990 |
Contact Agent
Nearby Similar Homes
Nearby Sold Comparables
Contact Agent
Listing Provided By
Spring Realty







