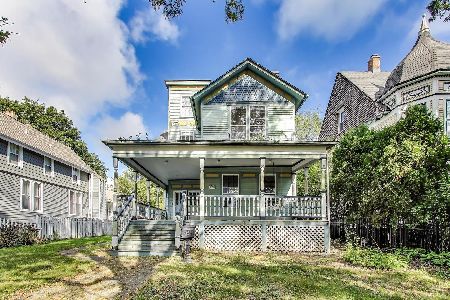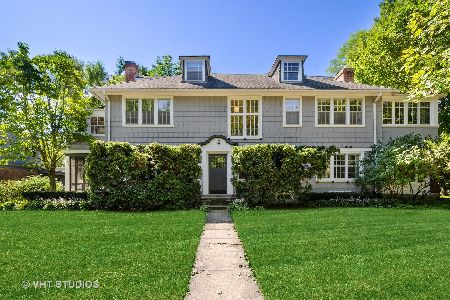203 Prospect Avenue, Highland Park, Illinois 60035
$725,000
|
Sold
|
|
| Status: | Closed |
| Sqft: | 3,330 |
| Cost/Sqft: | $240 |
| Beds: | 5 |
| Baths: | 4 |
| Year Built: | 1907 |
| Property Taxes: | $19,421 |
| Days On Market: | 2878 |
| Lot Size: | 0,00 |
Description
Classic older home in prime East Highland Park location steps from the lake. This 5 bedroom 3.1 bath home features Howard Van Doren Shaw architectural details, hardwood floors throughout, and central air. Enormous living room with bay window, gracious formal dining room, and eat in kitchen with butlers pantry. Separate office and sun room complete main level. Second floor features 5 bedrooms and 3 full baths. Master suite with new closet and private bath. Opportunity to finish third floor and basement for extra living space. Enjoy the outdoors from the two tiered deck and/or front porch. Ideally located close to town provides rare opportunity to own on excellent piece of property at a value price.
Property Specifics
| Single Family | |
| — | |
| Prairie | |
| 1907 | |
| Full | |
| — | |
| No | |
| — |
| Lake | |
| — | |
| 0 / Not Applicable | |
| None | |
| Lake Michigan | |
| Public Sewer | |
| 09878841 | |
| 16234110170000 |
Nearby Schools
| NAME: | DISTRICT: | DISTANCE: | |
|---|---|---|---|
|
Grade School
Indian Trail Elementary School |
112 | — | |
|
Middle School
Elm Place School |
112 | Not in DB | |
|
High School
Highland Park High School |
113 | Not in DB | |
Property History
| DATE: | EVENT: | PRICE: | SOURCE: |
|---|---|---|---|
| 1 Dec, 2008 | Sold | $775,000 | MRED MLS |
| 21 Oct, 2008 | Under contract | $949,000 | MRED MLS |
| — | Last price change | $999,000 | MRED MLS |
| 7 Jan, 2008 | Listed for sale | $1,149,000 | MRED MLS |
| 10 Apr, 2018 | Sold | $725,000 | MRED MLS |
| 9 Mar, 2018 | Under contract | $799,000 | MRED MLS |
| 9 Mar, 2018 | Listed for sale | $799,000 | MRED MLS |
| 23 Jan, 2026 | Under contract | $1,650,000 | MRED MLS |
| 13 Jan, 2026 | Listed for sale | $1,650,000 | MRED MLS |
Room Specifics
Total Bedrooms: 5
Bedrooms Above Ground: 5
Bedrooms Below Ground: 0
Dimensions: —
Floor Type: Carpet
Dimensions: —
Floor Type: Carpet
Dimensions: —
Floor Type: Carpet
Dimensions: —
Floor Type: —
Full Bathrooms: 4
Bathroom Amenities: —
Bathroom in Basement: 0
Rooms: Bedroom 5,Foyer,Office,Sun Room
Basement Description: Unfinished
Other Specifics
| 2 | |
| Brick/Mortar | |
| Asphalt | |
| Deck, Dog Run | |
| Irregular Lot | |
| 270X135X302X11 | |
| Full | |
| Full | |
| — | |
| Range, Microwave, Dishwasher, Refrigerator, Washer, Dryer | |
| Not in DB | |
| Curbs, Sidewalks, Street Lights, Street Paved | |
| — | |
| — | |
| Wood Burning |
Tax History
| Year | Property Taxes |
|---|---|
| 2008 | $18,296 |
| 2018 | $19,421 |
| 2026 | $25,210 |
Contact Agent
Nearby Similar Homes
Nearby Sold Comparables
Contact Agent
Listing Provided By
Baird & Warner








