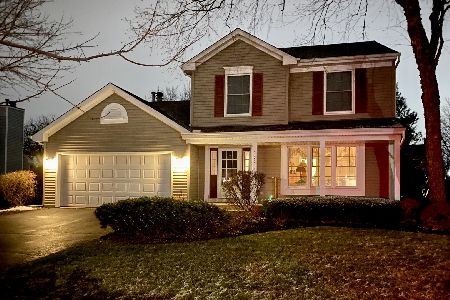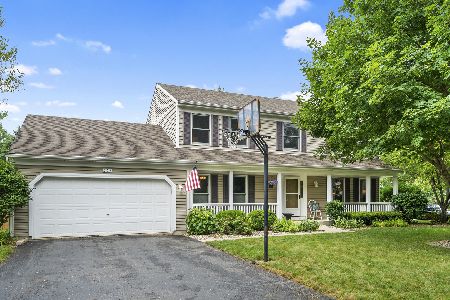203 Thornbury Drive, Oswego, Illinois 60543
$380,000
|
Sold
|
|
| Status: | Closed |
| Sqft: | 1,875 |
| Cost/Sqft: | $195 |
| Beds: | 3 |
| Baths: | 3 |
| Year Built: | 1991 |
| Property Taxes: | $6,575 |
| Days On Market: | 692 |
| Lot Size: | 0,00 |
Description
Meticulously maintained home in desirable Windcrest Subdivision is ready for a new family. Wide plank hardwood and ceramic tile floors throughout the home! Updated kitchen features stainless appliances and granite counters, main floor laundry, baths upgraded with ceramic and granite. Most mechanicals are newer, including hvac, water heater, roof and siding. Partially finished basement makes a great play room or exercise area. Dining room chandelier does not stay. Workbench in garage will stay Don't wait to see this one, it won't last!
Property Specifics
| Single Family | |
| — | |
| — | |
| 1991 | |
| — | |
| — | |
| No | |
| — |
| Kendall | |
| Windcrest | |
| — / Not Applicable | |
| — | |
| — | |
| — | |
| 11996867 | |
| 0309378021 |
Nearby Schools
| NAME: | DISTRICT: | DISTANCE: | |
|---|---|---|---|
|
Grade School
Old Post Elementary School |
308 | — | |
|
Middle School
Thompson Junior High School |
308 | Not in DB | |
Property History
| DATE: | EVENT: | PRICE: | SOURCE: |
|---|---|---|---|
| 12 Apr, 2024 | Sold | $380,000 | MRED MLS |
| 11 Mar, 2024 | Under contract | $365,000 | MRED MLS |
| 5 Mar, 2024 | Listed for sale | $365,000 | MRED MLS |
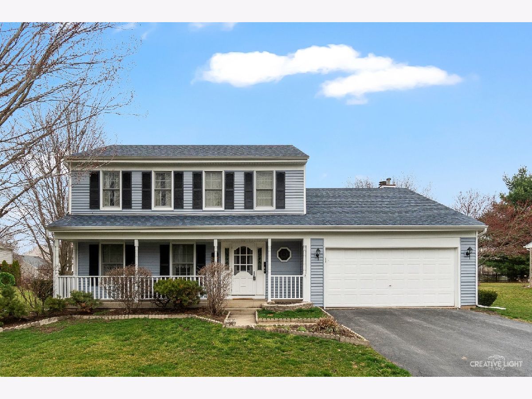
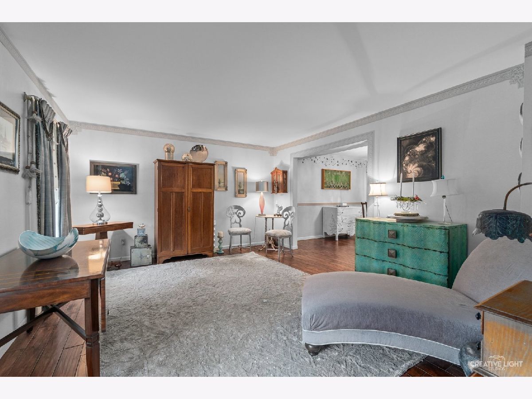
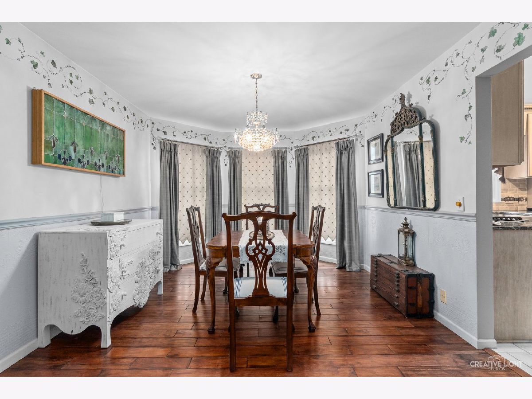
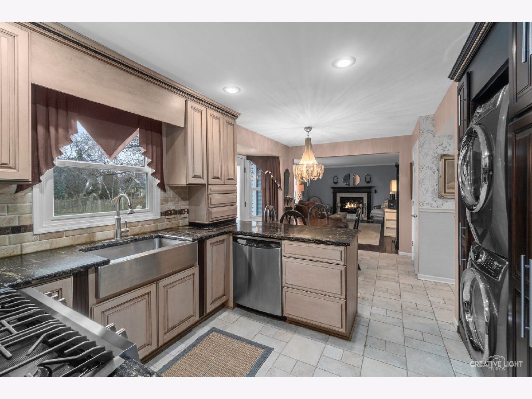
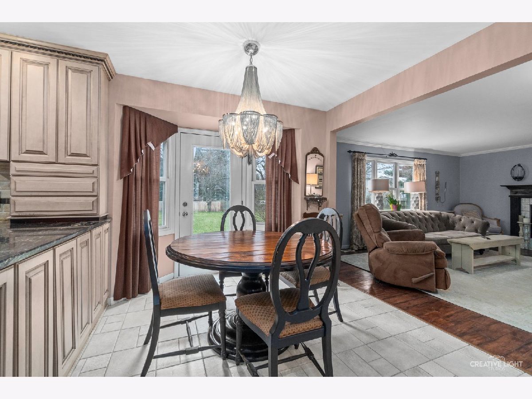
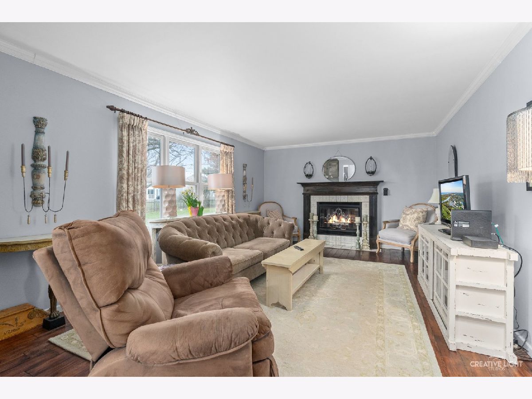
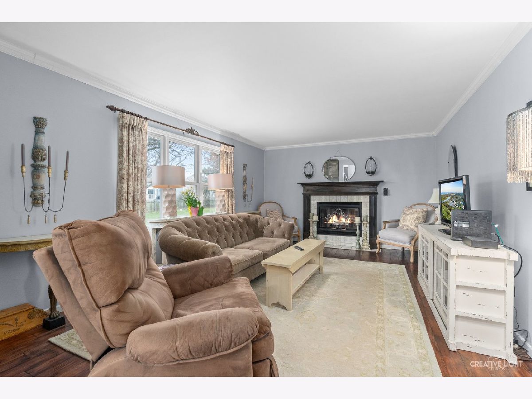
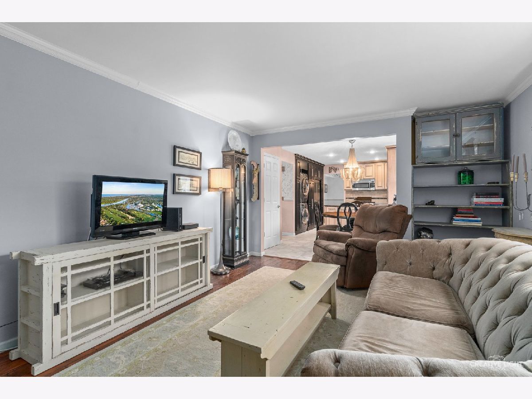
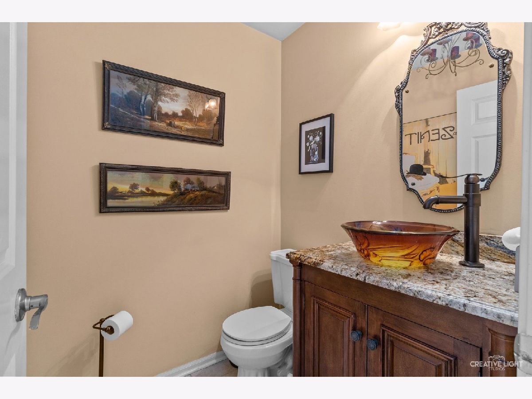
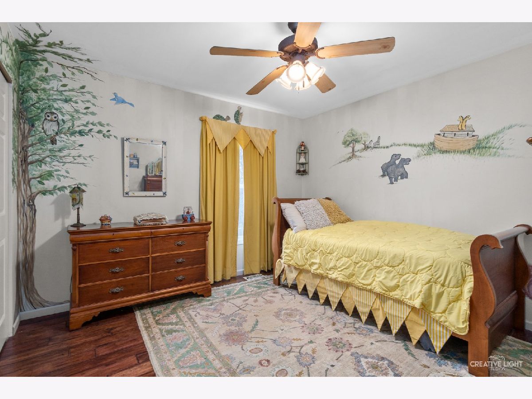
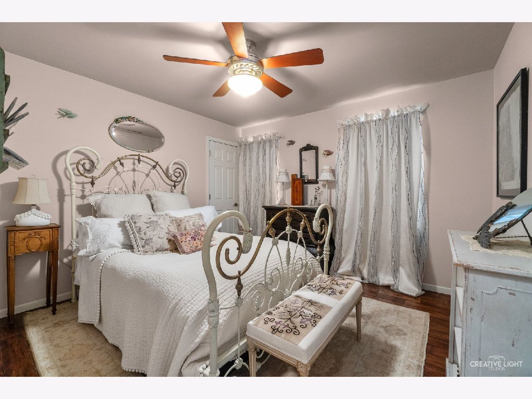
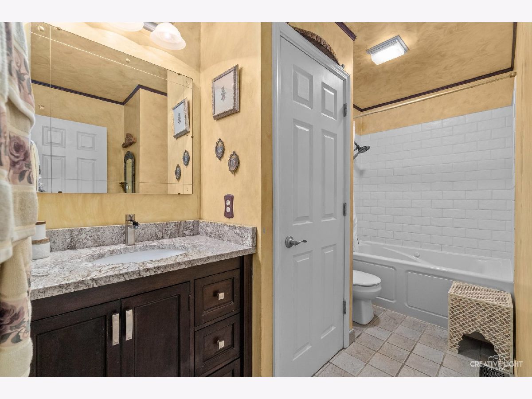
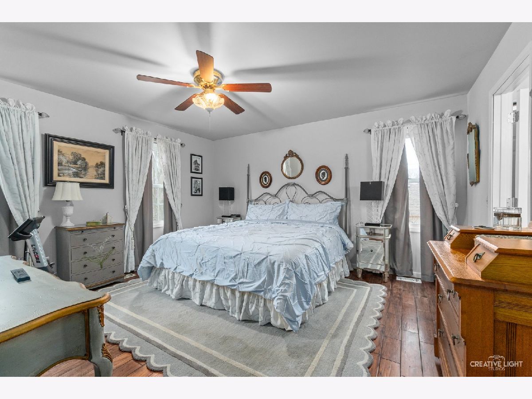
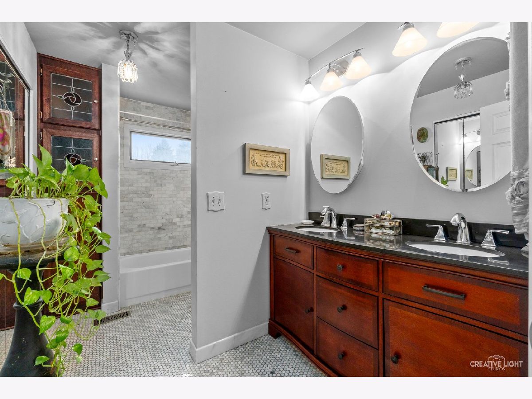
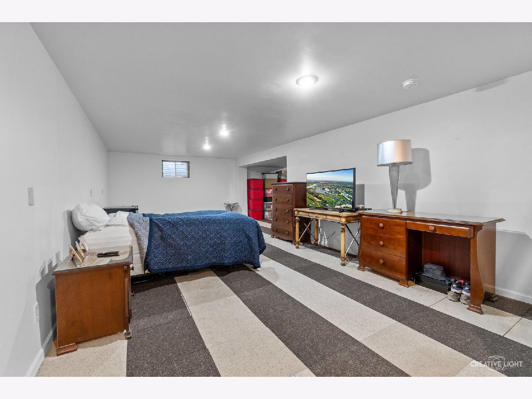
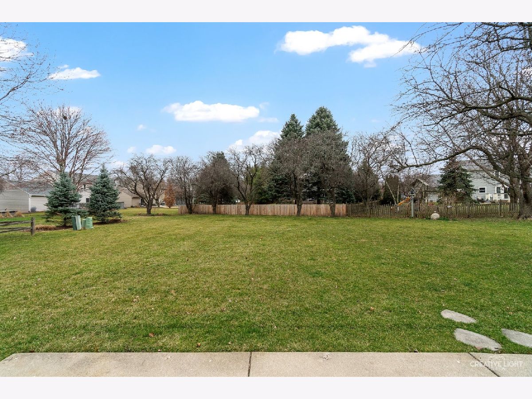
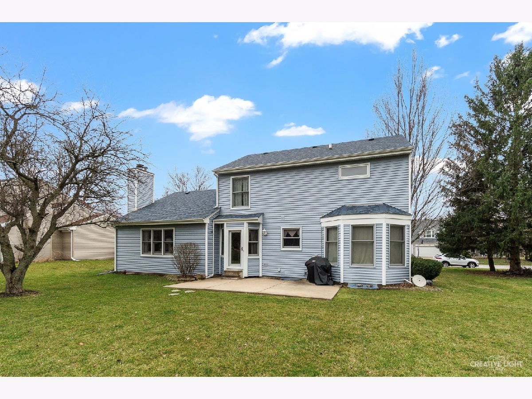
Room Specifics
Total Bedrooms: 3
Bedrooms Above Ground: 3
Bedrooms Below Ground: 0
Dimensions: —
Floor Type: —
Dimensions: —
Floor Type: —
Full Bathrooms: 3
Bathroom Amenities: —
Bathroom in Basement: 0
Rooms: —
Basement Description: Partially Finished
Other Specifics
| 2 | |
| — | |
| — | |
| — | |
| — | |
| 80 X 135 | |
| — | |
| — | |
| — | |
| — | |
| Not in DB | |
| — | |
| — | |
| — | |
| — |
Tax History
| Year | Property Taxes |
|---|---|
| 2024 | $6,575 |
Contact Agent
Nearby Similar Homes
Nearby Sold Comparables
Contact Agent
Listing Provided By
Kettley & Co. Inc. - Yorkville

