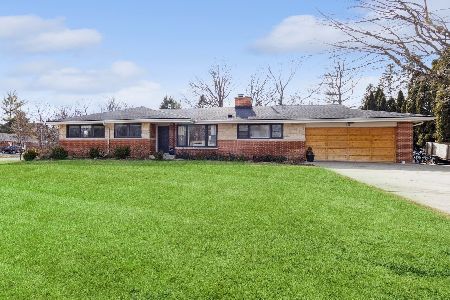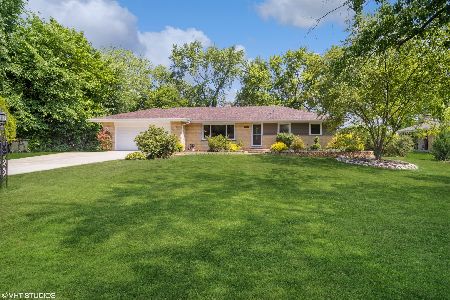203 Viola Lane, Prospect Heights, Illinois 60070
$675,000
|
Sold
|
|
| Status: | Closed |
| Sqft: | 3,940 |
| Cost/Sqft: | $171 |
| Beds: | 5 |
| Baths: | 4 |
| Year Built: | 1989 |
| Property Taxes: | $15,948 |
| Days On Market: | 2013 |
| Lot Size: | 0,46 |
Description
Spacious custom built home on a half acre that has been gorgeously updated. As you enter, a 2 story foyer with marble floor and curved staircase greets you. This home features a new gourmet kitchen with illuminated cabinets, stainless steel appliances, double oven, granite counters, beautiful center island with 5 burner gas cook top and sunny breakfast area. Also featured is a granite service bar complete with wine/beverage refrigerator. The first floor has a large bedroom with en suite perfect for guests/in-laws or a second master suite on the main level of the home. Remodeled powder room adjoins large family room with wood/gas burning marble fireplace and imported Honduran mahogany mantle. Recent remodeling includes wooden floors in all upstairs bedrooms. New master bathroom has rain forest marble shower, soaking tub, separate marble vanities and enormous walk-in closet. Spacious master bedroom hosts vaulted ceiling. 2nd remodeled bathroom has tub/shower and second shower, large 2 sink vanity with plenty of storage. 2nd floor laundry room includes built-in wall ironing board. The second floor is enhanced with three skylights. Finished basement with extra storage has enclosed workbench area with two energy efficient furnaces and two air conditioners for energy conservation. Spacious rec room features new modern rough marble gas fireplace in sitting area. Built-in automatic back up natural gas generator is a plus. 3 car garage features oversized center door for vans. Attached aluminum shed provides even more storage. Perfect setting to put in your dream pool. This property is nestled on a perfect quiet lane with walking distance to top District 214 schools, parks, community park district with swimming pool and a fine public library.
Property Specifics
| Single Family | |
| — | |
| Colonial | |
| 1989 | |
| Full | |
| — | |
| No | |
| 0.46 |
| Cook | |
| — | |
| — / Not Applicable | |
| None | |
| Private Well | |
| Public Sewer | |
| 10674241 | |
| 03221070220000 |
Nearby Schools
| NAME: | DISTRICT: | DISTANCE: | |
|---|---|---|---|
|
Grade School
Betsy Ross Elementary School |
23 | — | |
|
Middle School
Macarthur Middle School |
23 | Not in DB | |
|
High School
John Hersey High School |
214 | Not in DB | |
|
Alternate Elementary School
Anne Sullivan Elementary School |
— | Not in DB | |
Property History
| DATE: | EVENT: | PRICE: | SOURCE: |
|---|---|---|---|
| 18 Sep, 2020 | Sold | $675,000 | MRED MLS |
| 6 Aug, 2020 | Under contract | $675,000 | MRED MLS |
| 14 Jul, 2020 | Listed for sale | $675,000 | MRED MLS |
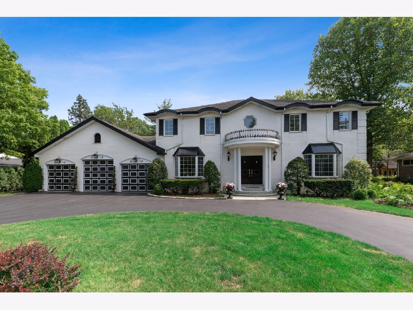
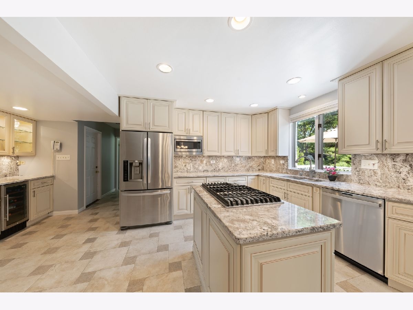
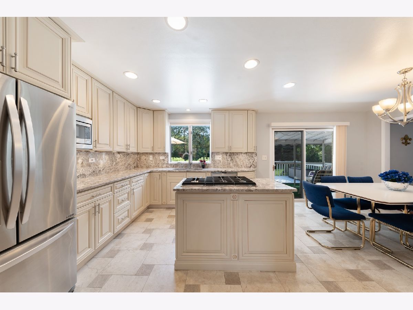
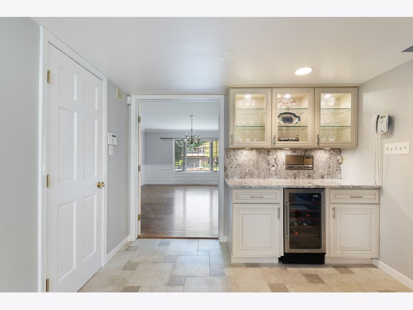
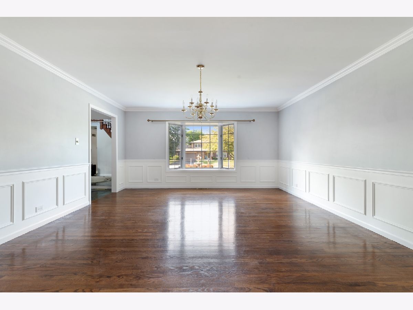
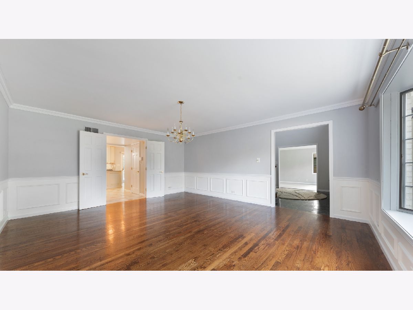
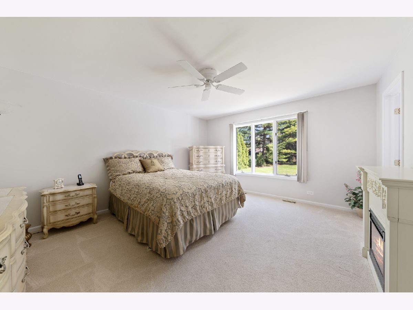
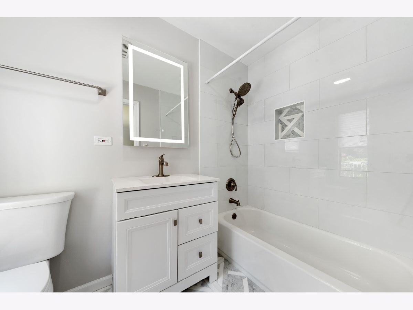
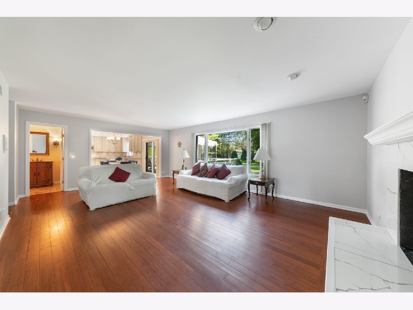
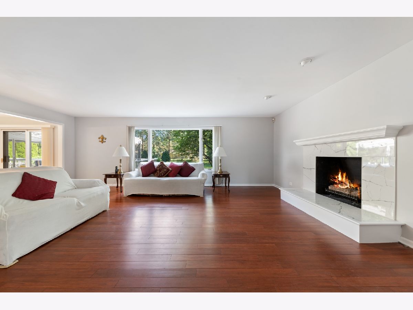
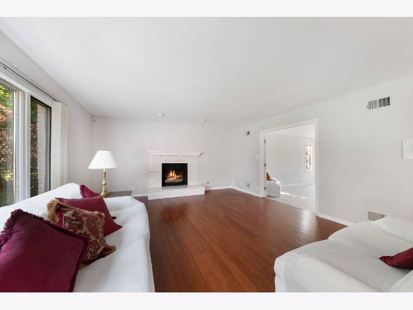
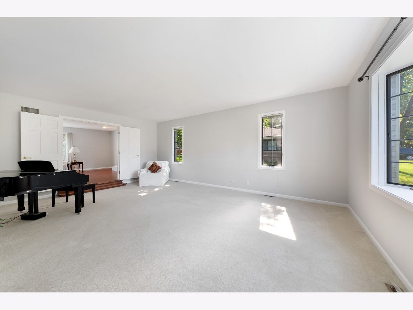
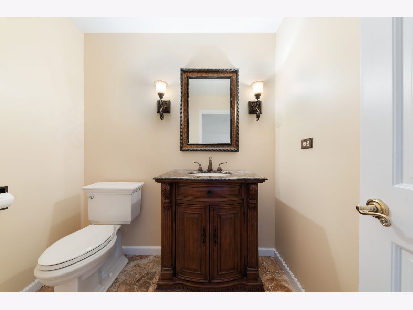
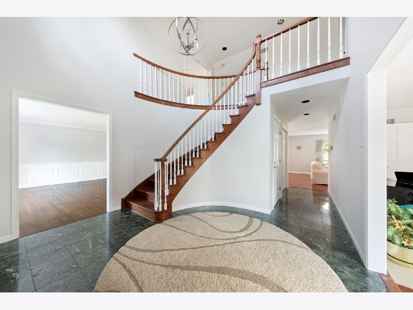
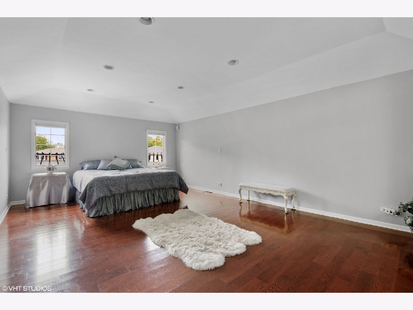
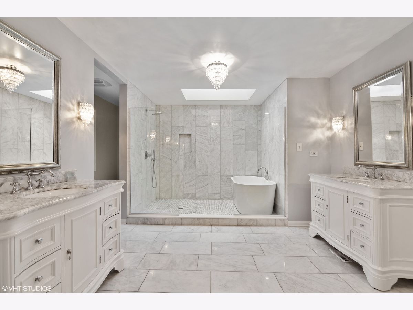
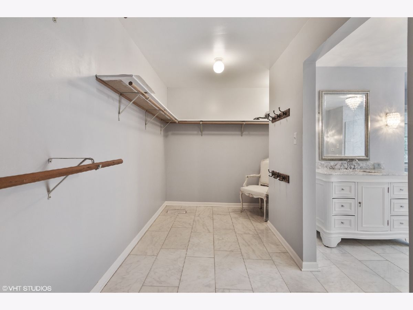
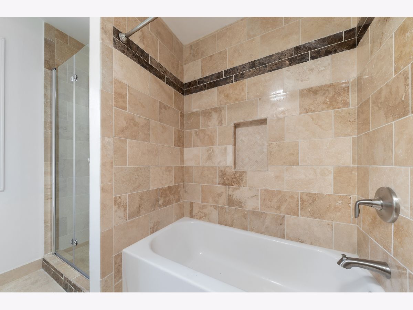
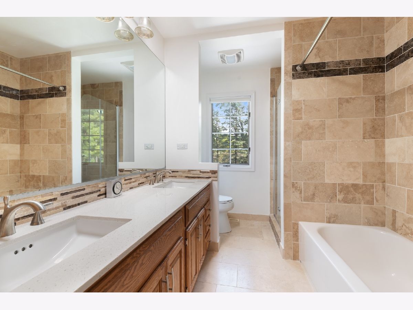
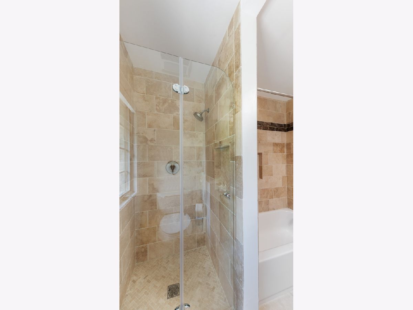
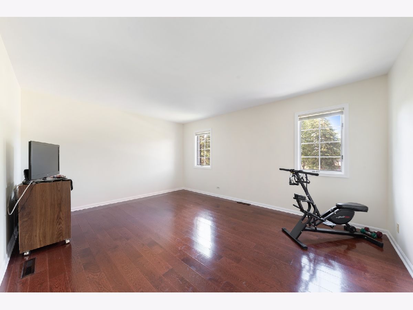
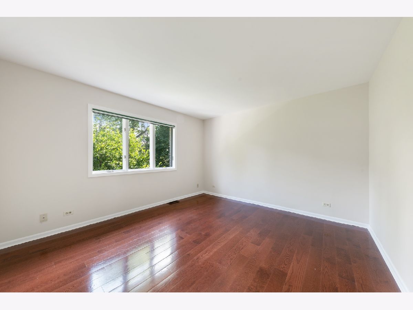
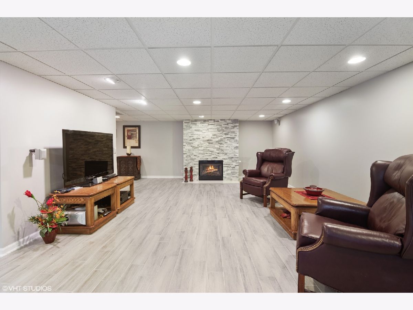
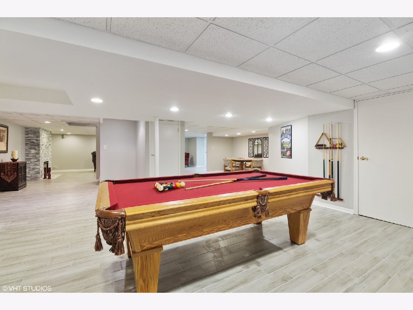
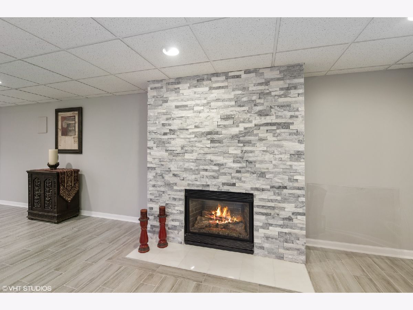
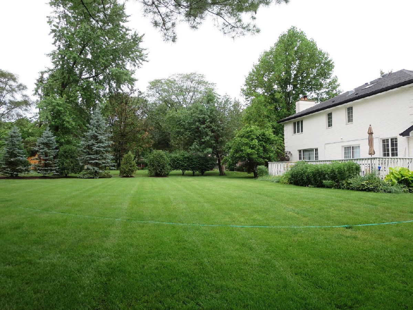
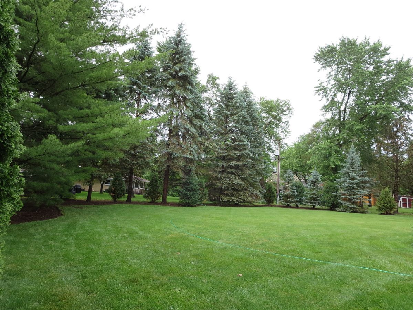
Room Specifics
Total Bedrooms: 5
Bedrooms Above Ground: 5
Bedrooms Below Ground: 0
Dimensions: —
Floor Type: Hardwood
Dimensions: —
Floor Type: Hardwood
Dimensions: —
Floor Type: Hardwood
Dimensions: —
Floor Type: —
Full Bathrooms: 4
Bathroom Amenities: Separate Shower,Double Sink,Soaking Tub
Bathroom in Basement: 0
Rooms: Bedroom 5,Office,Recreation Room,Foyer
Basement Description: Finished
Other Specifics
| 3 | |
| — | |
| Circular | |
| Deck, Porch Screened, Storms/Screens | |
| — | |
| 110X184 | |
| — | |
| Full | |
| Vaulted/Cathedral Ceilings, Skylight(s), Bar-Dry, Hardwood Floors, First Floor Bedroom, In-Law Arrangement, Second Floor Laundry, First Floor Full Bath, Walk-In Closet(s) | |
| Double Oven, Microwave, Dishwasher, Refrigerator, Freezer, Washer, Dryer, Disposal, Stainless Steel Appliance(s), Wine Refrigerator, Cooktop | |
| Not in DB | |
| — | |
| — | |
| — | |
| Wood Burning, Electric, Gas Log |
Tax History
| Year | Property Taxes |
|---|---|
| 2020 | $15,948 |
Contact Agent
Nearby Sold Comparables
Contact Agent
Listing Provided By
Compass


