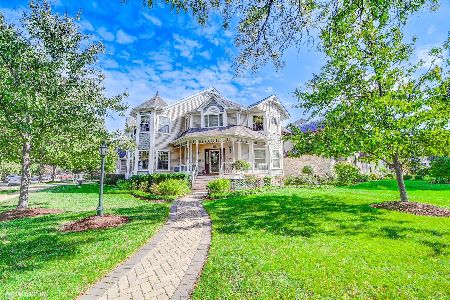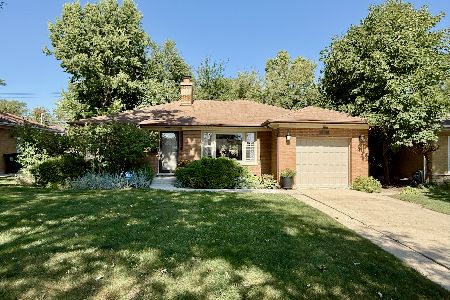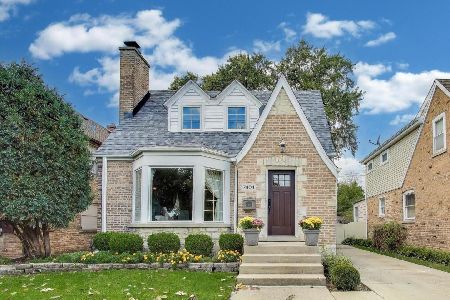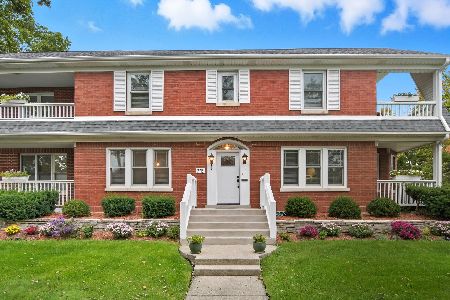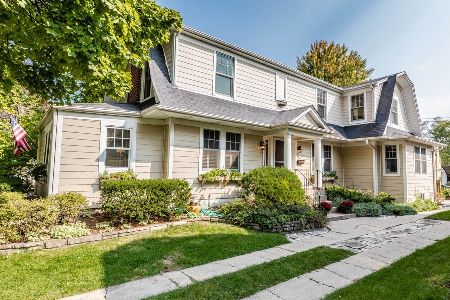203 Wisner Street, Park Ridge, Illinois 60068
$715,000
|
Sold
|
|
| Status: | Closed |
| Sqft: | 2,518 |
| Cost/Sqft: | $292 |
| Beds: | 4 |
| Baths: | 4 |
| Year Built: | 1926 |
| Property Taxes: | $13,547 |
| Days On Market: | 2961 |
| Lot Size: | 0,00 |
Description
Stately two story Country Club Bungalow with beautiful updates throughout. Beautiful kitchen with top of the line appliances, quartz counter tops, large kitchen island, beautiful hardwood floors, and large butlers pantry with two beverage centers and wet bar that opens to the first floor family room. Fantastic open concept! There is a separate formal dining room, beautiful living room with fireplace and built in bookcases. Bright Sun Room with lots of windows. There is a fourth bedroom on the first floor that could be a great office. 3 large bedrooms and two full bathrooms and laundry on the 2nd floor. Master bedroom has a full bath with separate tub and shower and 4 closets. Full finished basement with rec room, 1/2 bath, storage and outside exit. Brand new two car garage, huge deck. Fantastic Park Ridge location, walk to town, train, movies, and restaurants. Seller will also provide a 1 year home warranty.
Property Specifics
| Single Family | |
| — | |
| Bungalow | |
| 1926 | |
| Full,English | |
| — | |
| No | |
| — |
| Cook | |
| Country Club | |
| 0 / Not Applicable | |
| None | |
| Lake Michigan | |
| Public Sewer | |
| 09763663 | |
| 09253170090000 |
Nearby Schools
| NAME: | DISTRICT: | DISTANCE: | |
|---|---|---|---|
|
Grade School
Eugene Field Elementary School |
64 | — | |
|
Middle School
Emerson Middle School |
64 | Not in DB | |
|
High School
Maine South High School |
207 | Not in DB | |
Property History
| DATE: | EVENT: | PRICE: | SOURCE: |
|---|---|---|---|
| 29 Feb, 2016 | Sold | $400,000 | MRED MLS |
| 12 Oct, 2015 | Under contract | $449,900 | MRED MLS |
| 8 Oct, 2015 | Listed for sale | $449,900 | MRED MLS |
| 7 Nov, 2017 | Sold | $715,000 | MRED MLS |
| 7 Oct, 2017 | Under contract | $735,000 | MRED MLS |
| 28 Sep, 2017 | Listed for sale | $735,000 | MRED MLS |
Room Specifics
Total Bedrooms: 4
Bedrooms Above Ground: 4
Bedrooms Below Ground: 0
Dimensions: —
Floor Type: Carpet
Dimensions: —
Floor Type: Carpet
Dimensions: —
Floor Type: Hardwood
Full Bathrooms: 4
Bathroom Amenities: Whirlpool,Separate Shower,Double Sink
Bathroom in Basement: 1
Rooms: Storage,Recreation Room,Sun Room,Utility Room-Lower Level
Basement Description: Finished,Exterior Access
Other Specifics
| 2 | |
| Concrete Perimeter | |
| Concrete | |
| Deck, Storms/Screens | |
| Corner Lot | |
| 55X160 | |
| — | |
| Full | |
| Vaulted/Cathedral Ceilings, Bar-Wet, Hardwood Floors, First Floor Bedroom, Second Floor Laundry, First Floor Full Bath | |
| Range, Microwave, Dishwasher, Refrigerator, High End Refrigerator, Bar Fridge, Washer, Dryer, Disposal, Stainless Steel Appliance(s), Wine Refrigerator, Range Hood | |
| Not in DB | |
| — | |
| — | |
| — | |
| Wood Burning |
Tax History
| Year | Property Taxes |
|---|---|
| 2016 | $12,836 |
| 2017 | $13,547 |
Contact Agent
Nearby Similar Homes
Nearby Sold Comparables
Contact Agent
Listing Provided By
RE/MAX Properties Northwest

