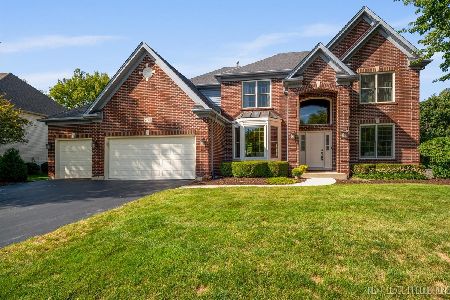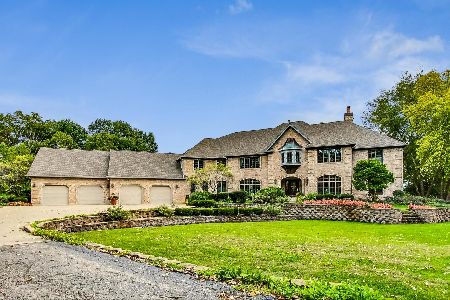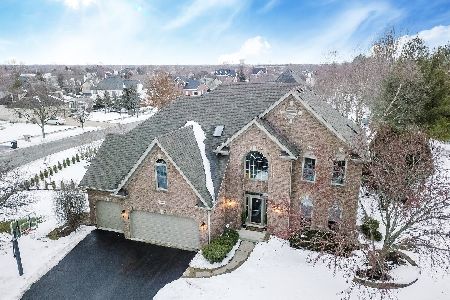2030 Alexander Drive, Batavia, Illinois 60510
$452,000
|
Sold
|
|
| Status: | Closed |
| Sqft: | 2,917 |
| Cost/Sqft: | $154 |
| Beds: | 4 |
| Baths: | 3 |
| Year Built: | 1999 |
| Property Taxes: | $11,584 |
| Days On Market: | 1897 |
| Lot Size: | 0,00 |
Description
Prairie Trails South Stunner!! Come take a look at this MOVE-IN READY home in an A+ location. The top-of-the-line chef's kitchen(REMODELED IN 2018) is clad with premium finishes and fixtures including soft-close white cabinets, Quartz counters, a breakfast bar, and high-end appliances. The amazing floor plan flows effortlessly - perfect for entertaining! Work from home in the first-floor office. With newly updated light fixtures, refinished hardwood flooring, and freshly painted this home will not disappoint. Additional updates include a NEW roof, NEW gutters, NEW HVAC (all 2015). NEW garage doors and openers (2019). Updated powder room (2018) NEW fence (2017). Check out the amazing master bedroom closet with custom built-ins- WOW. 9ft deep pour basement with bathroom rough-in just waiting for your finishing touch.
Property Specifics
| Single Family | |
| — | |
| Traditional | |
| 1999 | |
| Full | |
| — | |
| No | |
| — |
| Kane | |
| Prairie Trails South | |
| 0 / Not Applicable | |
| None | |
| Public | |
| Public Sewer | |
| 10888522 | |
| 1235252034 |
Nearby Schools
| NAME: | DISTRICT: | DISTANCE: | |
|---|---|---|---|
|
Grade School
Hoover Wood Elementary School |
101 | — | |
|
Middle School
Sam Rotolo Middle School Of Bat |
101 | Not in DB | |
|
High School
Batavia Sr High School |
101 | Not in DB | |
Property History
| DATE: | EVENT: | PRICE: | SOURCE: |
|---|---|---|---|
| 14 Mar, 2014 | Sold | $380,000 | MRED MLS |
| 20 Jan, 2014 | Under contract | $395,000 | MRED MLS |
| 8 Dec, 2013 | Listed for sale | $395,000 | MRED MLS |
| 17 Nov, 2020 | Sold | $452,000 | MRED MLS |
| 4 Oct, 2020 | Under contract | $449,900 | MRED MLS |
| 1 Oct, 2020 | Listed for sale | $449,900 | MRED MLS |
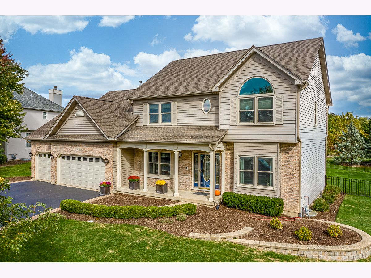
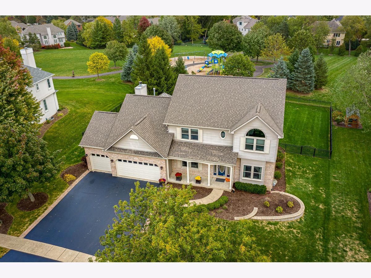
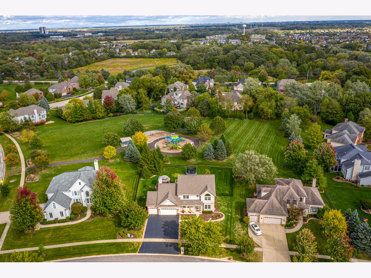
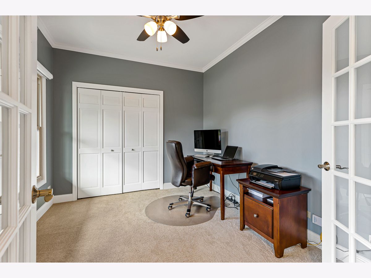
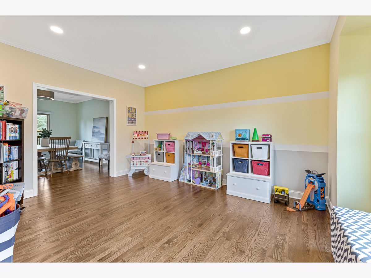
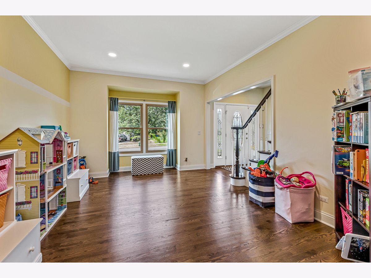
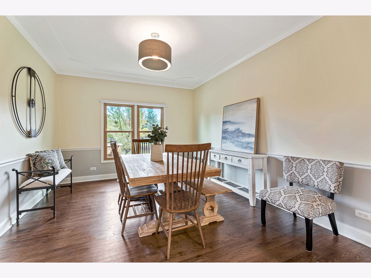
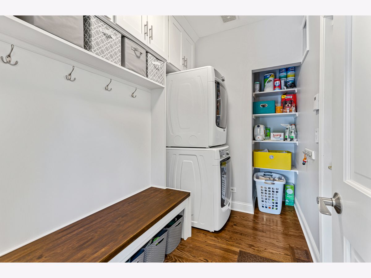
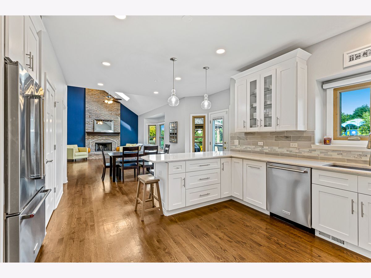
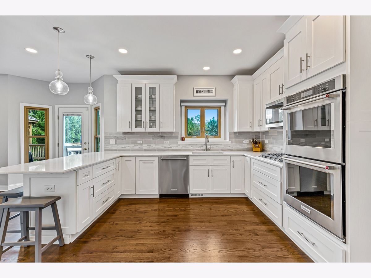
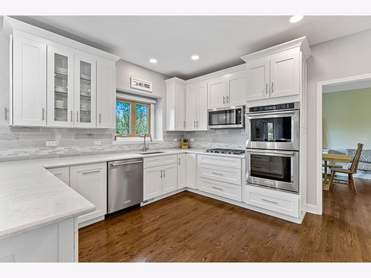
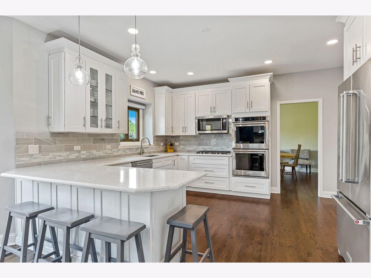
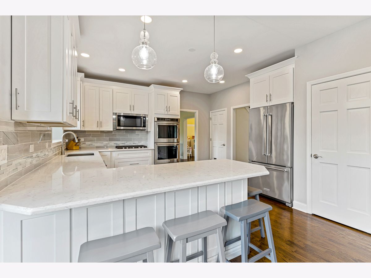
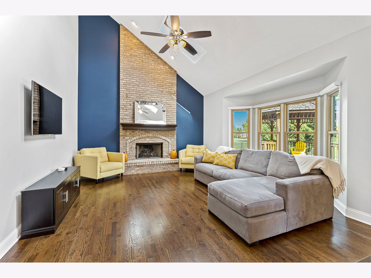
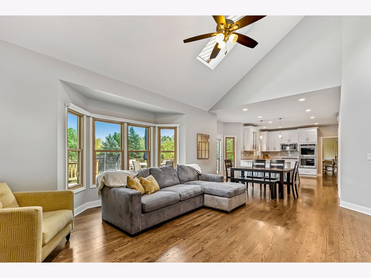
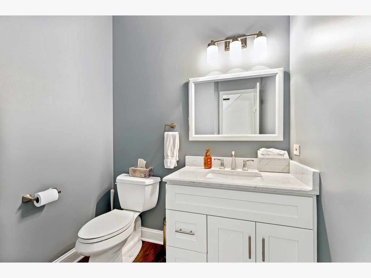
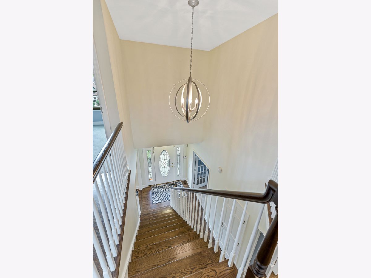
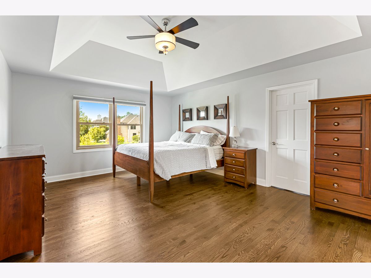
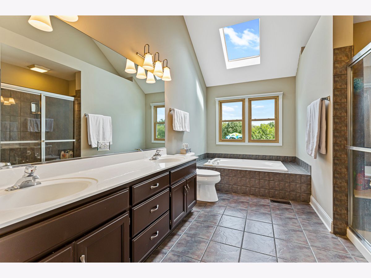
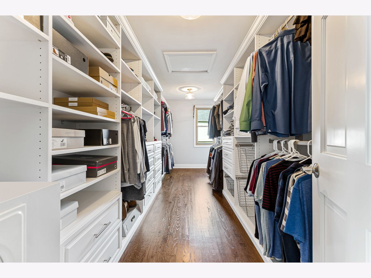
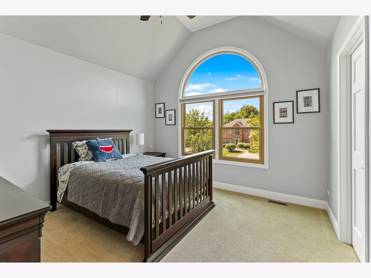
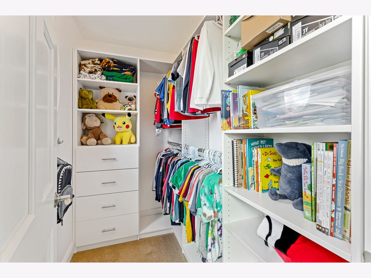
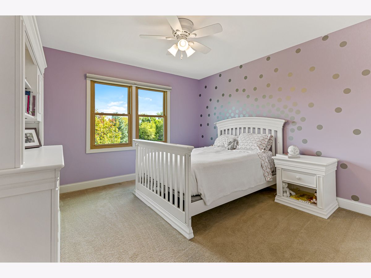
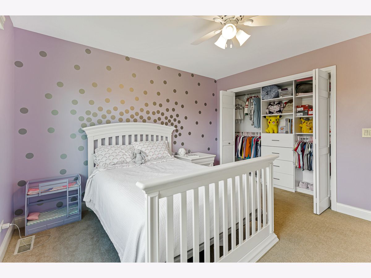
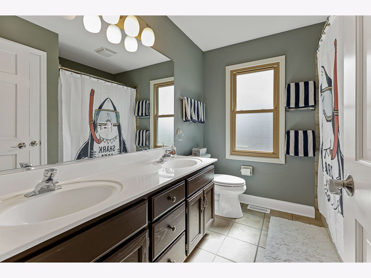
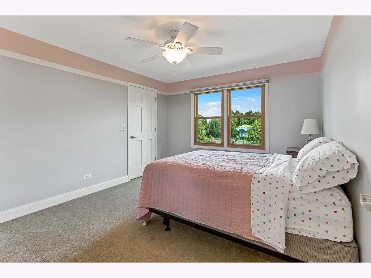
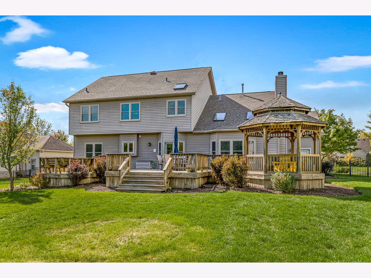
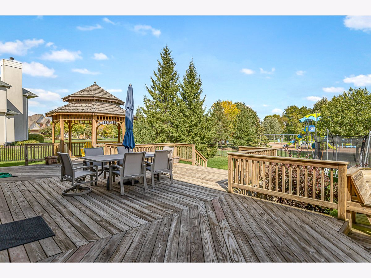
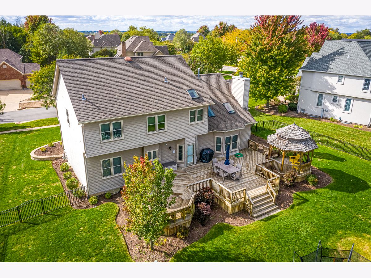
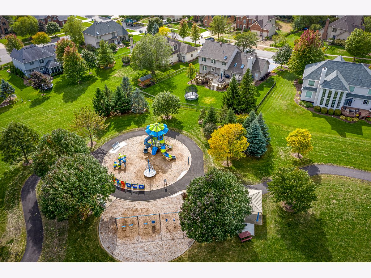
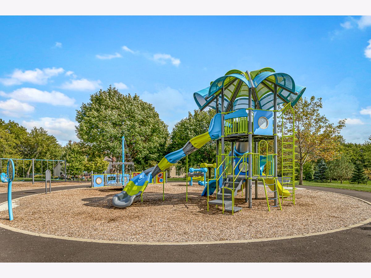
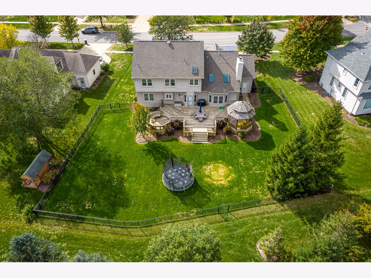
Room Specifics
Total Bedrooms: 4
Bedrooms Above Ground: 4
Bedrooms Below Ground: 0
Dimensions: —
Floor Type: Hardwood
Dimensions: —
Floor Type: Hardwood
Dimensions: —
Floor Type: Hardwood
Full Bathrooms: 3
Bathroom Amenities: Separate Shower,Double Sink,Garden Tub
Bathroom in Basement: 0
Rooms: Breakfast Room,Office
Basement Description: Unfinished
Other Specifics
| 3 | |
| Concrete Perimeter | |
| Asphalt | |
| Deck, Porch, Storms/Screens | |
| Fenced Yard,Landscaped,Park Adjacent | |
| 85X155 | |
| — | |
| Full | |
| Vaulted/Cathedral Ceilings, Skylight(s), Hardwood Floors, First Floor Laundry, Walk-In Closet(s) | |
| Double Oven, Microwave, Dishwasher, Refrigerator, Washer, Dryer, Disposal, Stainless Steel Appliance(s), Cooktop, Built-In Oven | |
| Not in DB | |
| Park, Curbs, Sidewalks, Street Lights, Street Paved | |
| — | |
| — | |
| Gas Log, Gas Starter |
Tax History
| Year | Property Taxes |
|---|---|
| 2014 | $11,280 |
| 2020 | $11,584 |
Contact Agent
Nearby Similar Homes
Nearby Sold Comparables
Contact Agent
Listing Provided By
REMAX All Pro - St Charles

