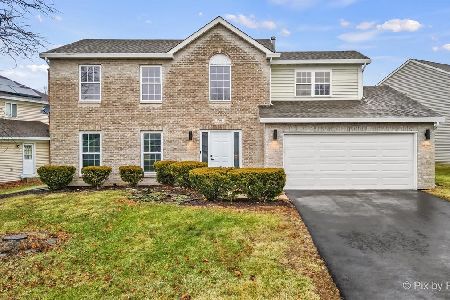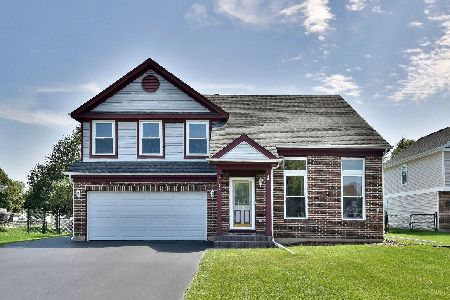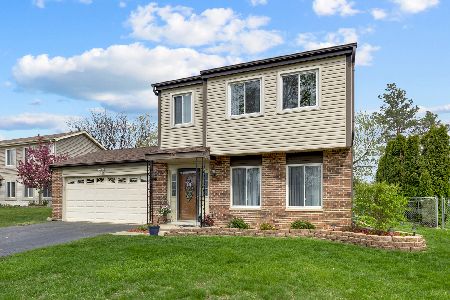2030 Camden Lane, Hanover Park, Illinois 60133
$240,000
|
Sold
|
|
| Status: | Closed |
| Sqft: | 1,290 |
| Cost/Sqft: | $192 |
| Beds: | 3 |
| Baths: | 2 |
| Year Built: | 1989 |
| Property Taxes: | $6,637 |
| Days On Market: | 2666 |
| Lot Size: | 0,23 |
Description
Hurry, don't miss this opportunity listed below comparable sales. This home is all updated, has a basement and is priced to sell. Love the one level living in this ranch style home. You will enjoy the unfinished basement for storage. Possible 4th bedroom or den in basement. Many updates including new kitchen, granite counter tops, stainless steel appliances, glass back splash. You will love the open floor plan and vaulted ceilings. New light fixtures. New flooring in most areas. New carpet in bedrooms! New Roof, New Siding, New Garage Door. There are many new or newer items on this lovely home. Corner lot provides privacy. Park playground just 1 block away. Bartlett schools. Close to all the wonderful new shopping. The furnace, ac and hot water heater are not new so the Seller will provide a 13 month Home Warranty. Home Warranty of America Gold. You can't miss with this home!
Property Specifics
| Single Family | |
| — | |
| Ranch | |
| 1989 | |
| Partial | |
| RANCH | |
| No | |
| 0.23 |
| Du Page | |
| Mayfair Station | |
| 0 / Not Applicable | |
| None | |
| Lake Michigan | |
| Public Sewer | |
| 10106171 | |
| 0113104011 |
Nearby Schools
| NAME: | DISTRICT: | DISTANCE: | |
|---|---|---|---|
|
Grade School
Prairieview Elementary School |
46 | — | |
|
Middle School
East View Middle School |
46 | Not in DB | |
|
High School
Bartlett High School |
46 | Not in DB | |
Property History
| DATE: | EVENT: | PRICE: | SOURCE: |
|---|---|---|---|
| 27 Dec, 2018 | Sold | $240,000 | MRED MLS |
| 19 Nov, 2018 | Under contract | $247,900 | MRED MLS |
| — | Last price change | $248,000 | MRED MLS |
| 8 Oct, 2018 | Listed for sale | $249,000 | MRED MLS |
Room Specifics
Total Bedrooms: 3
Bedrooms Above Ground: 3
Bedrooms Below Ground: 0
Dimensions: —
Floor Type: Carpet
Dimensions: —
Floor Type: Carpet
Full Bathrooms: 2
Bathroom Amenities: —
Bathroom in Basement: 0
Rooms: Office
Basement Description: Partially Finished
Other Specifics
| 2 | |
| Concrete Perimeter | |
| Asphalt | |
| Deck | |
| Corner Lot | |
| 85 X 120 | |
| — | |
| Full | |
| Vaulted/Cathedral Ceilings, Wood Laminate Floors, First Floor Full Bath | |
| Range, Microwave, Dishwasher, Refrigerator, Washer, Dryer, Stainless Steel Appliance(s) | |
| Not in DB | |
| Sidewalks, Street Lights, Street Paved | |
| — | |
| — | |
| — |
Tax History
| Year | Property Taxes |
|---|---|
| 2018 | $6,637 |
Contact Agent
Nearby Similar Homes
Nearby Sold Comparables
Contact Agent
Listing Provided By
RE/MAX Central Inc.






