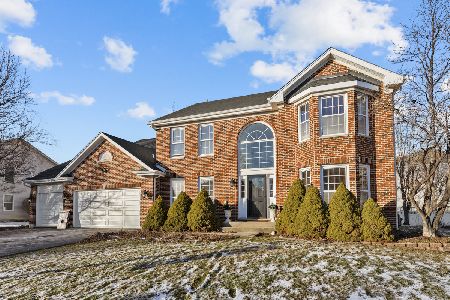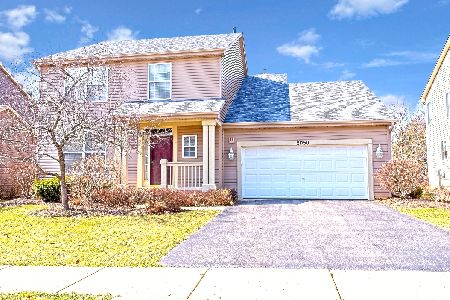2030 Colchester Avenue, Hoffman Estates, Illinois 60192
$365,000
|
Sold
|
|
| Status: | Closed |
| Sqft: | 3,514 |
| Cost/Sqft: | $114 |
| Beds: | 4 |
| Baths: | 4 |
| Year Built: | 2001 |
| Property Taxes: | $12,136 |
| Days On Market: | 2753 |
| Lot Size: | 0,20 |
Description
Gorgeous home with fantastic curb appeal features stone and brick exterior, 2 car garage, stone coated roof, incredible deck with kitchenette overlooking the large yard. The interior features a large and functional floor plan with first-floor den, open living room - kitchen concept, handcrafted cabinets, granite countertops and floors, ss appliances, ambient lighting and more. Separated living and dining room have new hardwood floors and a gas/wood-burning fireplace. Easy access to the deck and yard from the eat-in kitchen area completes the first-floor layout. The second floor features a huge master suite flooded with natural light, his and hers walk-in closets, Jacuzzi tub with fireplace, double vanity and separate shower. Additionally, there are 3 more bedrooms, one full bath, laundry, and office. The basement provides expansive entertainment space with separate entrance, full kitchen, bathroom, and bedroom. Come and fall in love with this custom home. Huge price reduction.
Property Specifics
| Single Family | |
| — | |
| — | |
| 2001 | |
| Full,Walkout | |
| — | |
| No | |
| 0.2 |
| Cook | |
| — | |
| 0 / Not Applicable | |
| None | |
| Public | |
| Public Sewer | |
| 10033935 | |
| 06041080090000 |
Nearby Schools
| NAME: | DISTRICT: | DISTANCE: | |
|---|---|---|---|
|
Grade School
Timber Trails Elementary School |
46 | — | |
|
Middle School
Larsen Middle School |
46 | Not in DB | |
Property History
| DATE: | EVENT: | PRICE: | SOURCE: |
|---|---|---|---|
| 24 Aug, 2018 | Sold | $365,000 | MRED MLS |
| 9 Aug, 2018 | Under contract | $399,900 | MRED MLS |
| 28 Jul, 2018 | Listed for sale | $399,900 | MRED MLS |
Room Specifics
Total Bedrooms: 5
Bedrooms Above Ground: 4
Bedrooms Below Ground: 1
Dimensions: —
Floor Type: Carpet
Dimensions: —
Floor Type: Carpet
Dimensions: —
Floor Type: Carpet
Dimensions: —
Floor Type: —
Full Bathrooms: 4
Bathroom Amenities: Whirlpool,Separate Shower,Double Sink
Bathroom in Basement: 1
Rooms: Bedroom 5,Den,Office,Recreation Room,Kitchen
Basement Description: Finished
Other Specifics
| 2.5 | |
| — | |
| Asphalt | |
| Deck, Storms/Screens | |
| Fenced Yard,Landscaped | |
| 66X126X66X126 | |
| — | |
| Full | |
| Hardwood Floors, In-Law Arrangement, Second Floor Laundry | |
| Range, Microwave, Dishwasher, Refrigerator, Washer, Dryer, Disposal, Stainless Steel Appliance(s), Wine Refrigerator | |
| Not in DB | |
| Sidewalks, Street Lights, Street Paved | |
| — | |
| — | |
| Wood Burning, Gas Starter |
Tax History
| Year | Property Taxes |
|---|---|
| 2018 | $12,136 |
Contact Agent
Nearby Sold Comparables
Contact Agent
Listing Provided By
Ansa Realty Group Inc.





