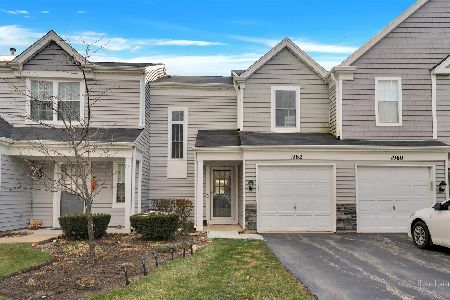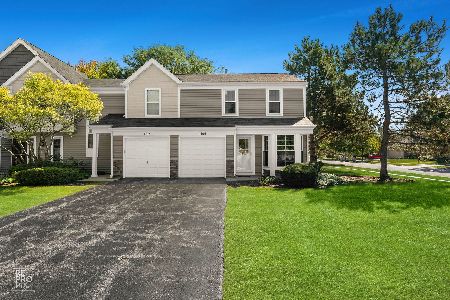2030 College Green Drive, Elgin, Illinois 60123
$158,000
|
Sold
|
|
| Status: | Closed |
| Sqft: | 1,446 |
| Cost/Sqft: | $107 |
| Beds: | 3 |
| Baths: | 3 |
| Year Built: | 1991 |
| Property Taxes: | $3,772 |
| Days On Market: | 2774 |
| Lot Size: | 0,00 |
Description
Fantastic 3 bedroom, end unit in College Green with basement! Step into your new living room with hardwood floor and arched doorway. The updated chefs kitchen boasts granite counter-tops, breakfast bar, and garden window sill. Plus a newer stainless steel dishwasher, 5 burner stove, slow close cabinets/drawers, and hardwood floor. The over-sized patio door, in the dining area, opens to a lovely deck overlooking the open common area and a walking path leading to the park a short walk away. The master suite offers a private second floor balcony where you can sit back, enjoy the breeze and relax. All the bathrooms have been updated! The master bath offers two separate sinks and a walk-in shower. Check out those bedroom sizes! The finished basement offers even more additional living space. Plus there plenty of storage room. New siding and roof 2017. Short sale being sold "as-is" but there is a lot to love about this unit. EZ expressway access. Near Randall Road and ECC.
Property Specifics
| Condos/Townhomes | |
| 2 | |
| — | |
| 1991 | |
| Full | |
| — | |
| No | |
| — |
| Kane | |
| College Green | |
| 150 / Monthly | |
| Insurance,Lawn Care,Scavenger,Snow Removal | |
| Public | |
| Public Sewer | |
| 09995614 | |
| 0628205007 |
Property History
| DATE: | EVENT: | PRICE: | SOURCE: |
|---|---|---|---|
| 10 May, 2019 | Sold | $158,000 | MRED MLS |
| 4 Mar, 2019 | Under contract | $154,700 | MRED MLS |
| — | Last price change | $156,000 | MRED MLS |
| 23 Jun, 2018 | Listed for sale | $184,500 | MRED MLS |
Room Specifics
Total Bedrooms: 3
Bedrooms Above Ground: 3
Bedrooms Below Ground: 0
Dimensions: —
Floor Type: —
Dimensions: —
Floor Type: —
Full Bathrooms: 3
Bathroom Amenities: Double Sink
Bathroom in Basement: 0
Rooms: Utility Room-Lower Level,Office
Basement Description: Finished
Other Specifics
| 1 | |
| — | |
| Asphalt,Concrete | |
| Balcony, Deck | |
| — | |
| 116 X 36 | |
| — | |
| Full | |
| Hardwood Floors, First Floor Laundry, Laundry Hook-Up in Unit | |
| Range, Dishwasher, Washer, Dryer | |
| Not in DB | |
| — | |
| — | |
| — | |
| — |
Tax History
| Year | Property Taxes |
|---|---|
| 2019 | $3,772 |
Contact Agent
Nearby Similar Homes
Nearby Sold Comparables
Contact Agent
Listing Provided By
Happy Living Realty





